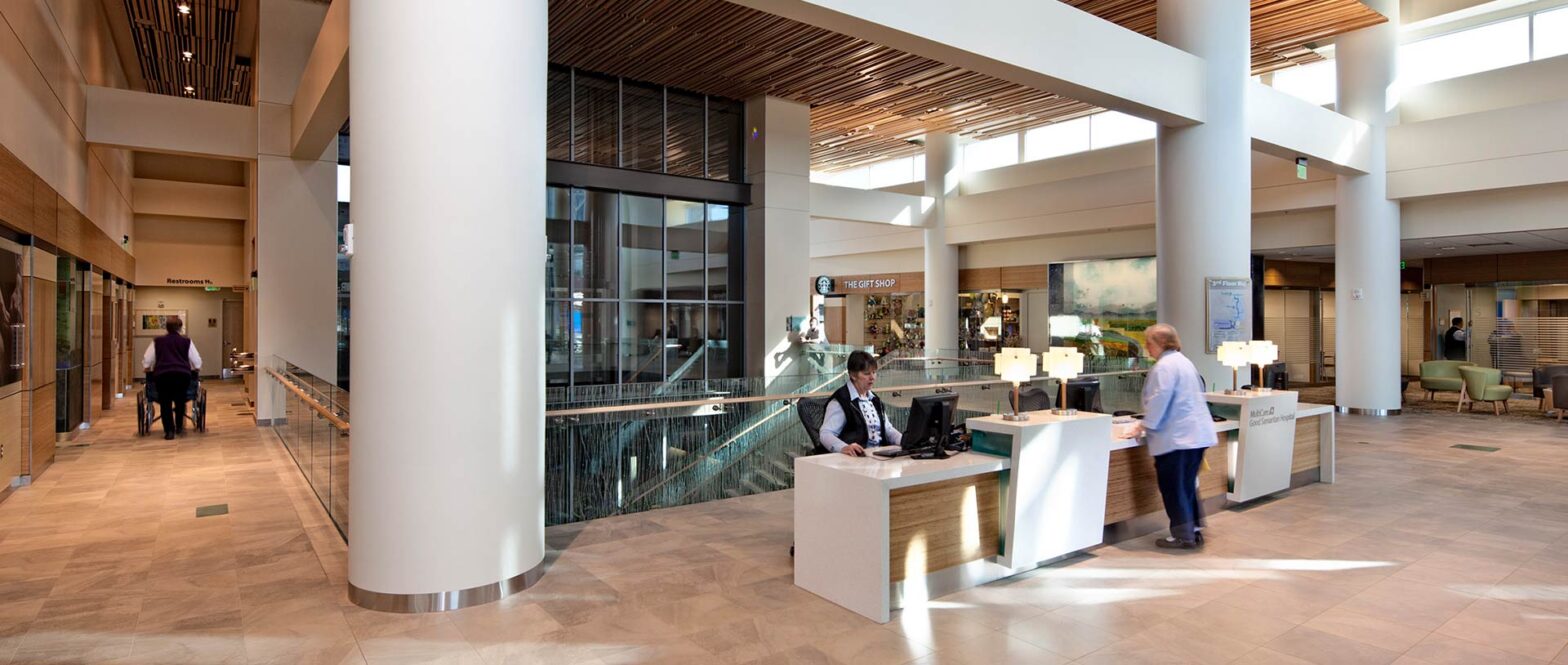While many types of facilities feature reception areas, few perform at a more challenging level than the healthcare reception desk. The daily function of health facilities’ reception is often acute, serving customers who may be ailing, infirm, or confused. And in today’s busy world, staff members are often multi-tasking critical reception duties with scheduling patients or making phone calls.
It is no wonder that our healthcare clients seek to create the perfect reception for customers and staff. The reception desk is one of the patient’s first impressions of a facility and may have an outsize impact on their perception of a healthcare organization. For healthcare organizations, investing in the health and well-being of all employees—including reception staff– is a growing priority both because it is part of the organizational mission and to reduce claims.
To help understand the elements of designing a perfect reception desk, we have pulled together these highlights from our body of knowledge based on hundreds of completed healthcare projects – many of which include some version of a reception desk.
Experience: Is the organization efficient? Was I treated with respect? Is the environment clean and inspiring?
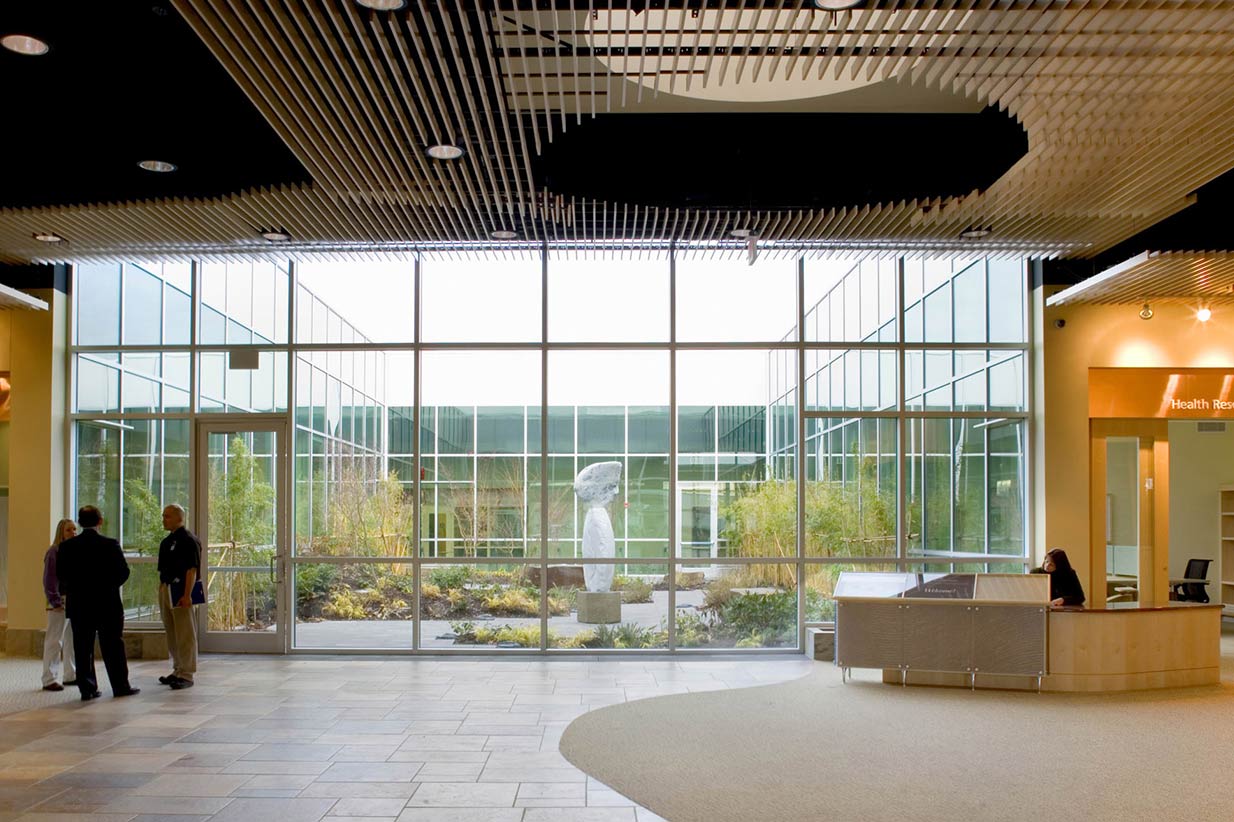
The reception desk is an organizational touchpoint– a critical place where staff, patients and visitors interact. The initial experience at the reception desk often shapes the customer’s impression of an organization.
The experience is also influenced by the reception area’s physical characteristics, such as whether the desk finishes are professional and appropriate. A reception desk that has a sterile aesthetic can feel unwelcoming. Ultra-expensive finishes may seem unnecessarily expensive to primary care patients, but might inspire confidence in cosmetic surgery patients. As a high-traffic location, reception desks are subject to daily impacts from wheelchairs, belt buckles, and strollers, so they must withstand those impacts without lasting damage or wear. Choosing those finishes to look good on the first day, and for years to come, is a critical concern for the architect or interior designer.
Waiting: How is queuing handled? Is it clear where people should wait if the receptionist is already engaged? Is patient privacy respected during the staff interaction? Can everyone see which receptionists are free, and vice versa?
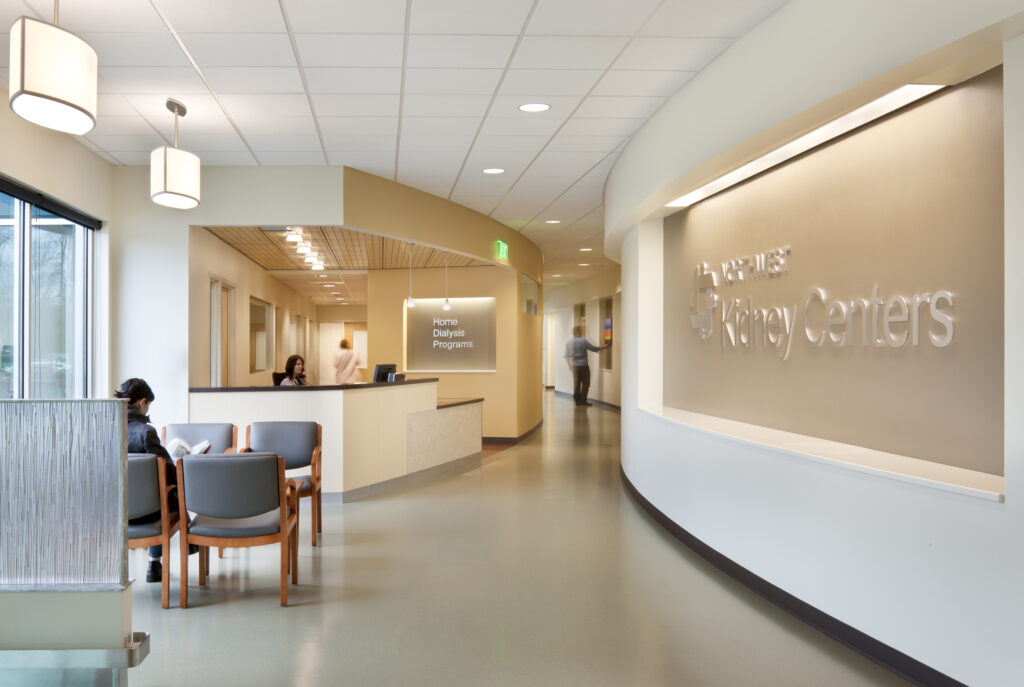
Visual cues are vital to establishing a first connection between receptionist and customer, and to the overall efficiency of the check-in process. If patients will be waiting in a line, avoid using opaque or vision-obscuring materials between reception stations.
Protecting patient privacy is frequently a function of allowing proper space so that waiting patients are far enough from the reception desk to avoid overhearing private information. This focus on privacy can be especially effective when combined with sound-absorbent materials and ambient noise such as music, white noise, or television audio.
For longer interactions, especially when people may be elderly or ailing, it is helpful to provide seating for patients and their companions. Since the reception process typically includes completing forms, remember to provide writing surfaces at varying levels to accommodate both standing patients and people in wheelchairs. And of course, reception desks must meet accessible design standards enforced by the local building department.
Ergonomics: Is it unhealthy for my body to sit most of the day? Can good design and/or technology help me feel better when I’m working at my desk?
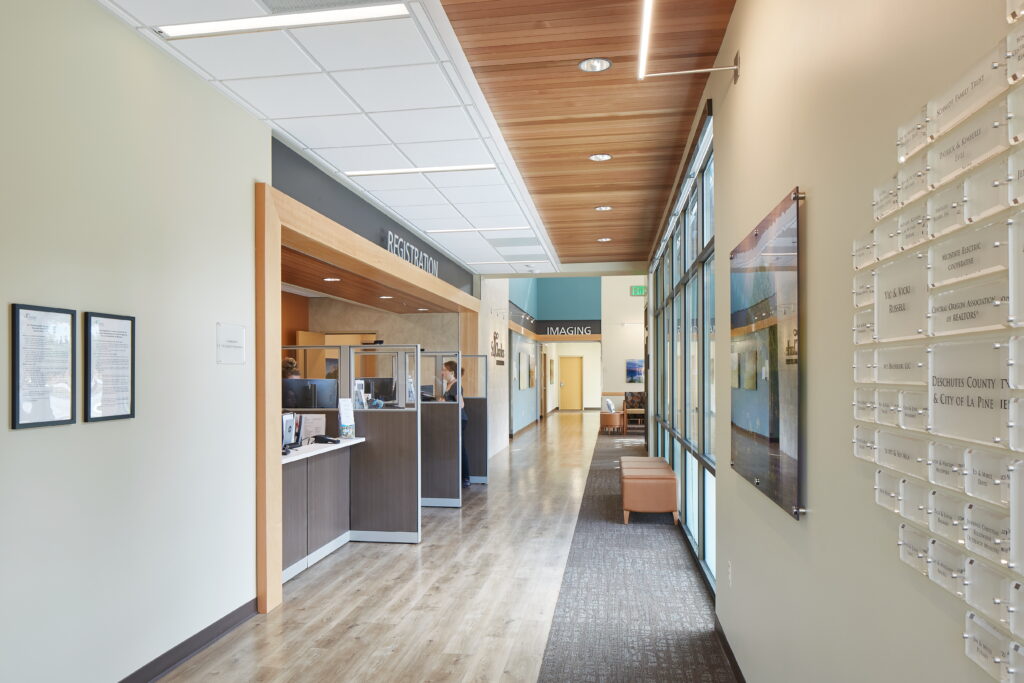
Sitting in one position for an extended period-of-time can actually be hazardous to your health, with heart disease and dementia more common in people who have long-term seated jobs. Good ergonomics can help reduce the impacts, so the reception desk should accommodate idealized monitor positions, wrist position for keyboards, and foot supports. Many products are now available including adjustable computer arms, footrests, and ergonomic chairs to maximize employee safety and comfort. Even better is to incorporate sit/stand desks into the reception design to allow staff to vary their position, including standing during customer interactions. Adjustable-height desks also accommodate staff members of different heights and proportions. The designers should try to minimize reach ranges and repetitive movement, such as opening and closing reception windows.
Equipment: Where will printers be located? Should more than one monitor be on a desk? Where will we keep cash drawers, card readers, and printers?
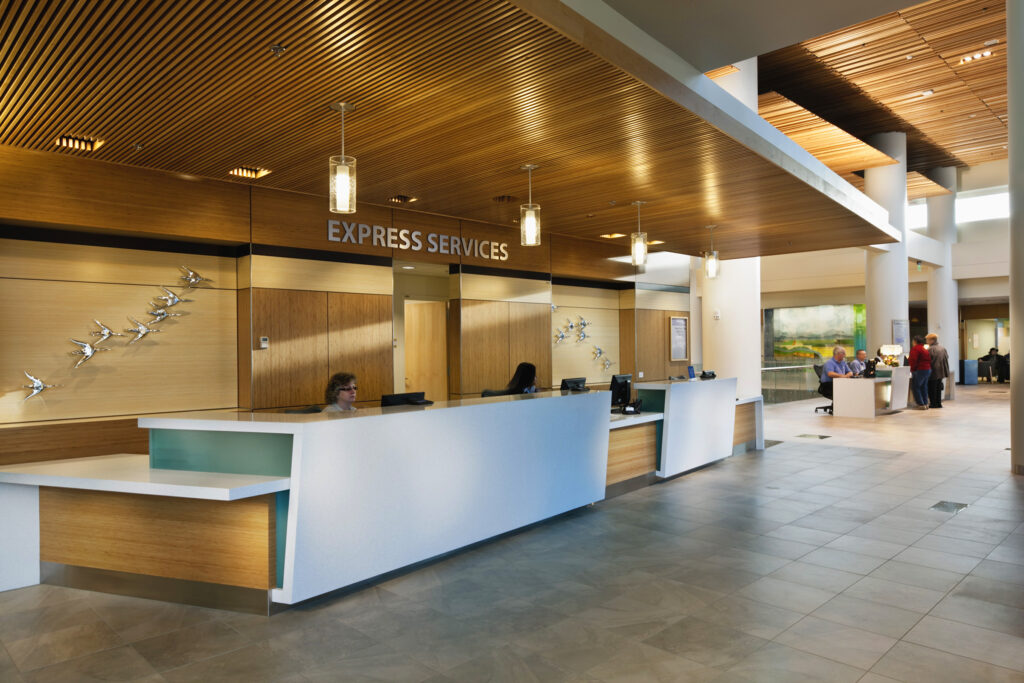
Today’s healthcare reception desk must accommodate specialized equipment such as multiple-drawer printers, separate label printers, cash drawers, and card readers. Organizations often use more than one electronic medical record in the check-in or registration process, which may demand multiple computers at each station. This trend means that many organizations are migrating to dual monitors for reception computers, which may create further barriers between staff and patients. These factors have led to a new minimum standard width of at least five-and-a-half feet for reception stations to provide space for this equipment and still maintain an ergonomic environment with adequate knee and desktop space. Shared printers can be located between every two reception stations to minimize staff repeatedly moving longer distances to retrieve documents.
Storage: Where will I keep bulky materials such as reams of paper? Should storage be generic or customized for each desk?
Storage to support the reception center is best provided in an adjacent workroom, where storage cabinets, bulk copiers and counter space can be out of customer view. Storage at the reception stations can be flexibly situated to best meet each receptionist’s needs using mobile file pedestals that can be customized for cash drawers, file drawers and other storage needs. Avoid built-in casework drawers since they limit flexibility and are expensive to modify or repair in the future.
Signage: How will people know that they are in the right reception location? Where will we post legal notices and important organizational messages?
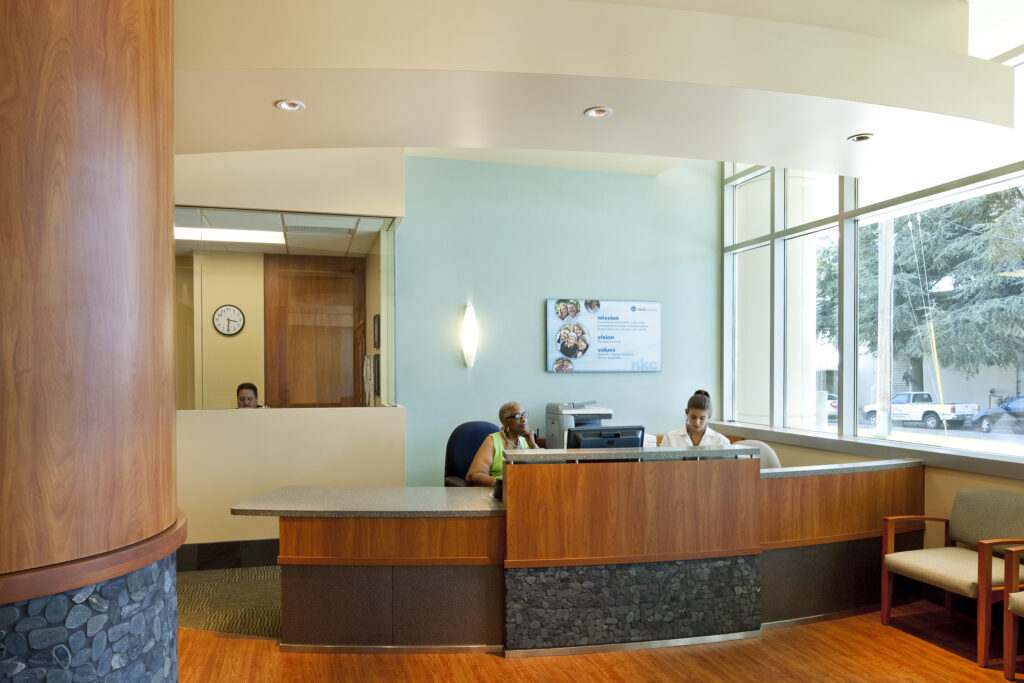
Many healthcare facilities have multiple reception points and it must be clear to patients and visitors which function or department each reception desk represents. Wayfinding and communications can help create a consistent design vocabulary for reception desks throughout a building or a campus. Incorporating clear signage, color-coding systems, or other messages in a consistent way can help visitors feel comfortable that they are approaching the right location. Reception desks are also an excellent opportunity to reinforce branding such as the organization’s logo or mission, when appropriate. Be sure to ask what legal notices or other messages will be present and provide a designated place in the design to avoid them seeming an afterthought or marring an otherwise carefully composed experience.
Safety: What do I do if a threatening situation arises? Can the reception area’s design help me be safer and still provide a welcoming experience for patients?
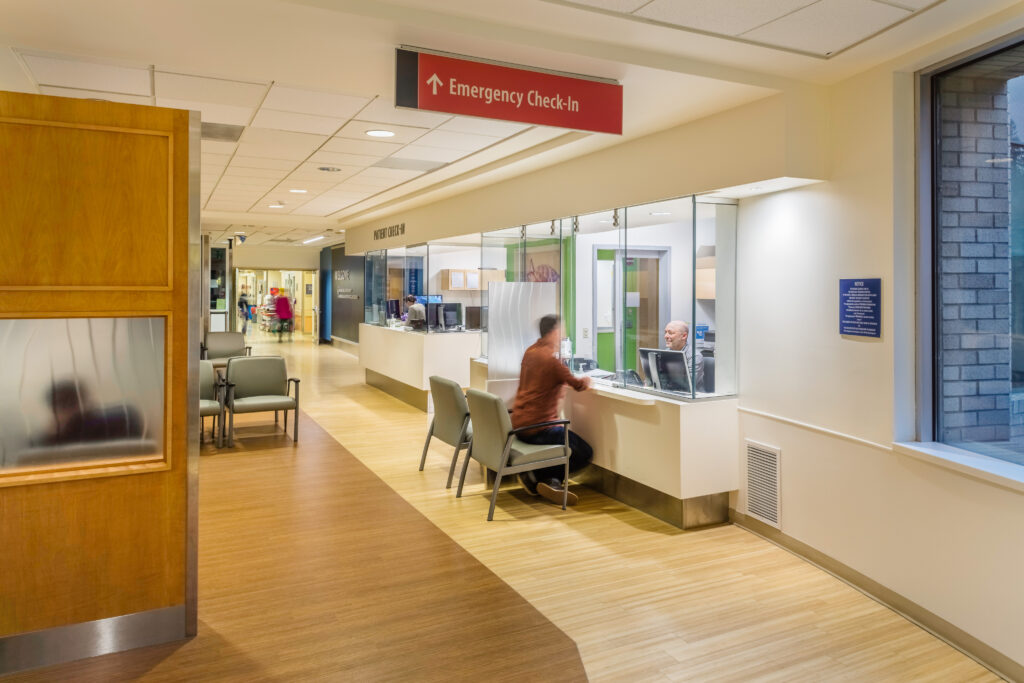
Reception staff is often the front line for the general public entering the building. Unfortunately, there are times when this puts these staff members in danger. Design of the reception area can help support safety by incorporating silent alarms or panic buttons to alert security staff, providing an exit path to a protected area, and in some circumstances, using physical barriers. The level of physical separation is decided on a case-by-case basis and must be balanced with the desire for a welcoming patient experience. It remains a topic of debate whether a lack of openness in design may actually encourage negative behaviors. When a physical separation is appropriate, the desk design can incorporate features that hamper climbing, protect staff from violence, and in extreme cases, incorporate anti-ballistic material.
Individuals: Where will I store my lunch bag? How far away is the closest bathroom? Will I have a locker or closet to use for personal items?
According to the Bureau of Labor Statistics, the average American works 44 hours per week, or 8.8 hours a day. Reception staff are hard-working people who need places to eat lunch, to hang up coats, and to take breaks. Ideally, they are not eating lunch while helping customers or hanging their jackets on the backs of chairs. As a different staff type than many other workers in a healthcare environment, receptionists may not have easy access to department break rooms or locker areas. Be sure to consider storage areas for personal possessions, access to a kitchenette for keeping lunches and getting a cup of coffee, and close proximity to bathrooms. Although these amenities add space to the project, planning for them early makes the design process much smoother. More importantly, factoring in the human needs of reception staff can improve satisfaction and effectiveness, which ultimately has a positive effect on patient and visitor perceptions.
What if the perfect reception doesn’t require a dedicated reception desk? Can we create the perfect reception experience by thinking differently?
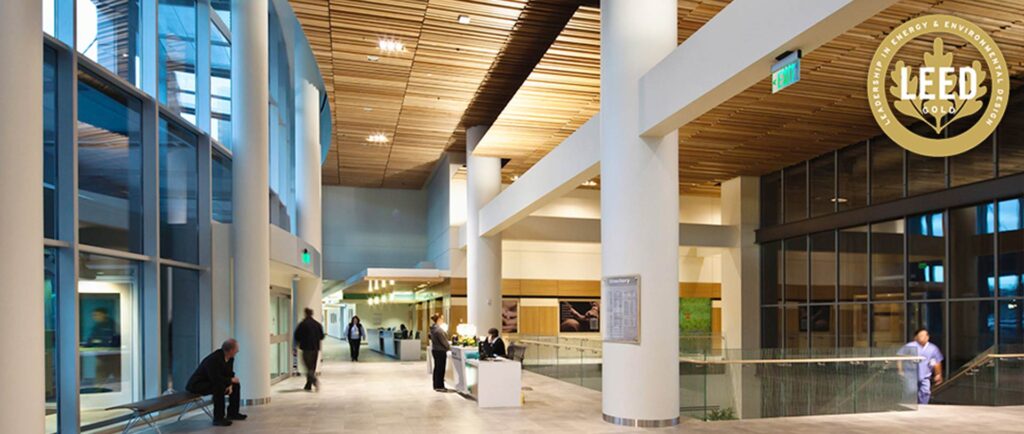
One question to ask during the design process is whether reception points could be combined to improve staffing and space efficiency while still serving patients well. If an organization can cross-train staff or achieve more staffing flexibility, it can add up to major savings when calculated over several years. Regardless of design, no reception desk can compensate for an unstaffed or perpetually empty area. If there is doubt whether a reception desk is going to be used, consider a mobile or prefabricated solution that could be removed in the future.
Even with changing technology and the increasing prevalence of kiosks for check-ins at airports and other locations, many healthcare organizations that have tried kiosks for check-in have found that this approach is confusing and frustrating to their patients, especially those who are elderly or ailing, and have lowered their expectations of kiosks becoming widely used in the near term. It would be wise, however, for designers and healthcare clients to consider providing some space and infrastructure for kiosks near reception points.
As long as human interaction is key to the reception process, the design of reception desks requires careful study by architects and interior designers. Although not a patient care space per se, the healthcare facility reception point nonetheless has an outsize impact on the patient experience. We hope these questions and recommendations will help others to be more aware of these issues that directly affect patients and staff.

