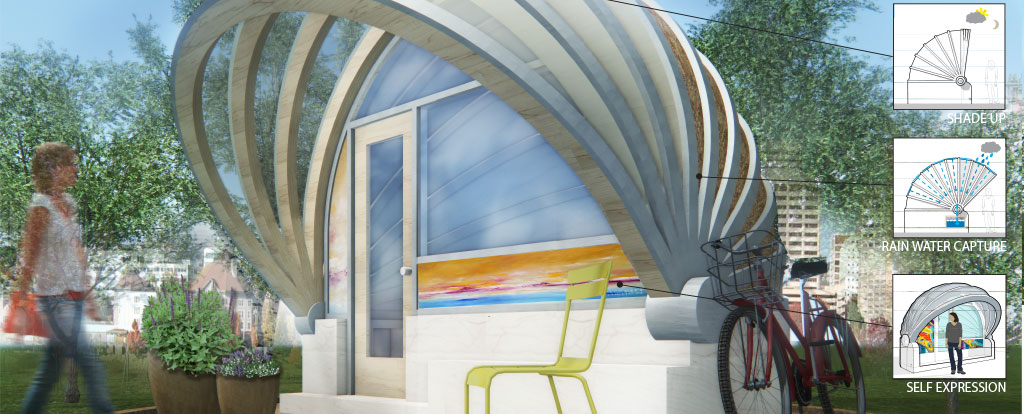[May 19, 2017] Opening this weekend—new POD designs in an exhibit that features John Yeon called “Quest for Beauty: The Architecture, Landscapes, and Collections of John Yeon”. Two of Clark/Kjos staff have their designs in the exhibit and marks the second phase of a POD initiative where local architects designed and constructed 14 tiny house prototypes to be used in a new village for homeless women.
Featured:
Cocoon: Designer: Jessica Radecki; Supported by Clark/Kjos Pod Enthusiasts
Notable Features: Composed of 5 core components
Adjustable shade: Reduces solar heat gain; Creates a covered outdoor area in the rain; Allows maximum daylight on cloudy days; Adds privacy without feeling closed in; Offers control of their environment
Rain water capture, the ribs guide water to a single collection point on each side
Self expression through art panels at entry
Design elements can adapt over time, depending on the needs of the community
Use of Plywood: Plywood and other composite wood materials are used extensively through out the design for their unique structural properties, ability to curve as well as for their aesthetic characteristics. Wood adds warmth and familiarity to the space. The routed curved clear-stained plywood ribs contrast against the white-washed interior plywood panels and SIP base, giving the space added dimension and detail through the inherent properties of plywood.
Construction Process: The pod can be fabricated completely offsite and transported to its final destination or erected onsite by assembling the prefabricated base, shell/ ribs, entry panel and shade. Simple, repeatable components drove the design of this pod and special consideration was given to how these components can transform over its lifespan: serving the city and homeless community’s current needs as well as the capability to evolve with them into the future.
The Hive: Designer: Mary Beth Welty; Supported by Clark/Kjos Pod Enthusiasts
Notable Features: The stairs fold under the pull down porch in the front to allow for the stacking design. The roof and walls have a slight slant to anchor the hexagons in place. The double doors creates privacy and a sense of home while allowing air from the operable windows to flow through the space. The space created beneath the structures could have multiple uses – kennels, extra storage for the people above, and outdoor covered sleeping spaces for inviduals who aren’t ready to be indoors.
Use of Plywood: The entire hexagon-shaped structure could easily be created out of Structurally Insulated Panels to provide not only insulation, but also the base for the roof, and interior walls. Plywood can additionally be used in the formation of the casework and pullout bed inside, and potentially the trusses which could be cut and layered with a CNC machine.
Construction Process: The process would start with creating the SIP exterior hexagon shape, and the creation of trusses, if needed. From there the structural pull out beams for the front pull down porch would need to be inserted into the floor. The porch would be applied on the exterior with hinges, so that it can be raised for travel.

