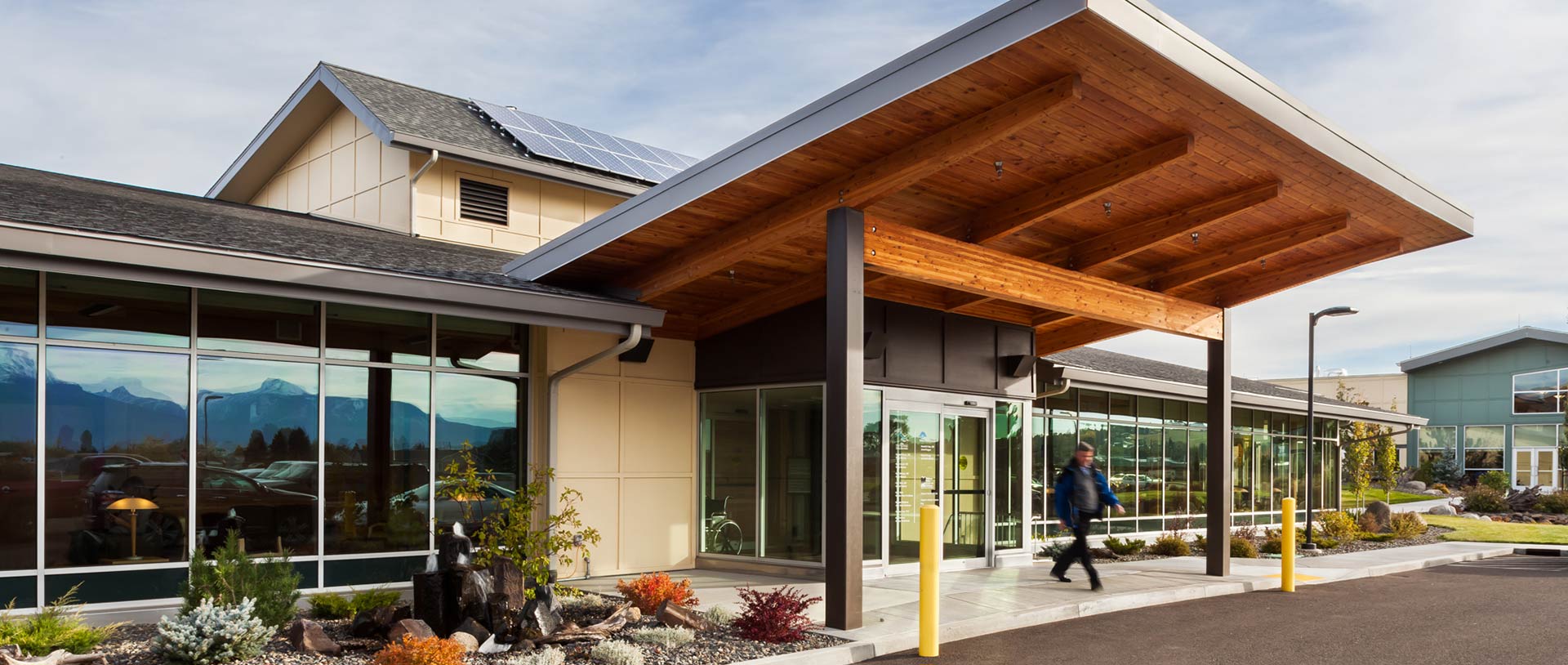Building An Epicenter For Health
Clark/Kjos designed this medical office building on the Wallowa Memorial Hospital campus (also designed by CKA in 2008) to serve as a single point of service for the community to visit their physicians and establish a true medical hub for both outpatients and inpatients. The roof forms complement the main hospital , while an enclosed walkway to the hospital provides ease of circulation between both facilities even in Wallowa County’s harsh winters. A warm and inviting front waiting area/corridor with windows extends the full south face of the building with views to the mountains beyond.
Designed to be flexible, the building has already been expanded since it was originally built. Interior construction facilitates flexibility of reconfiguration as tenant space needs change.
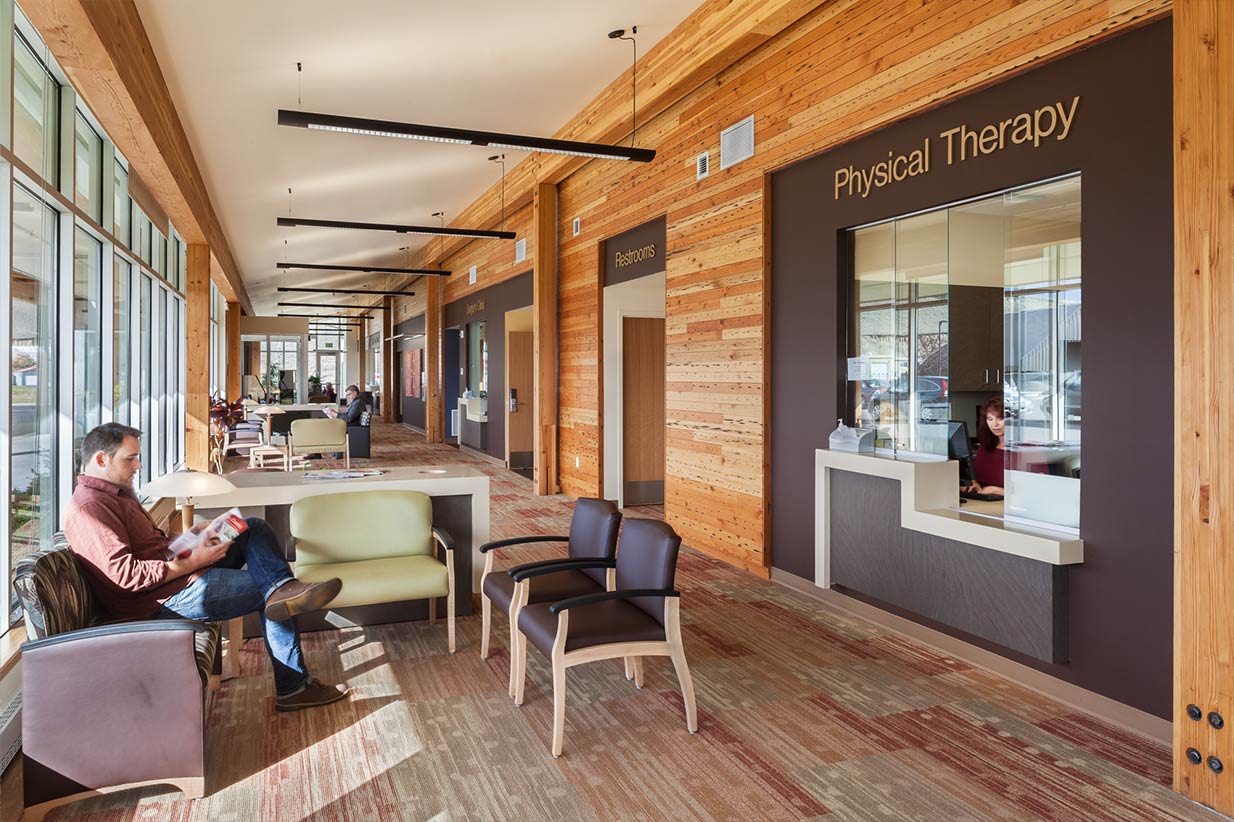
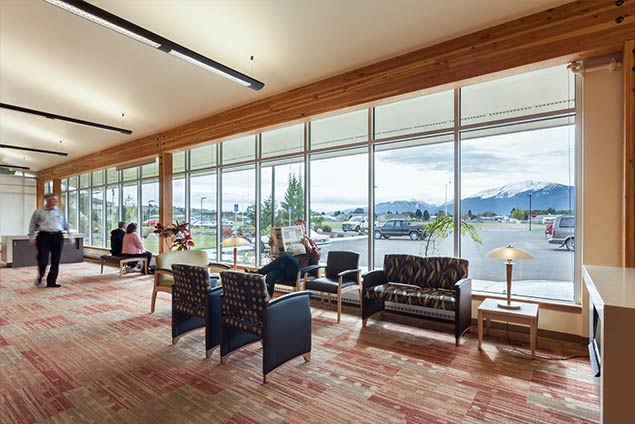
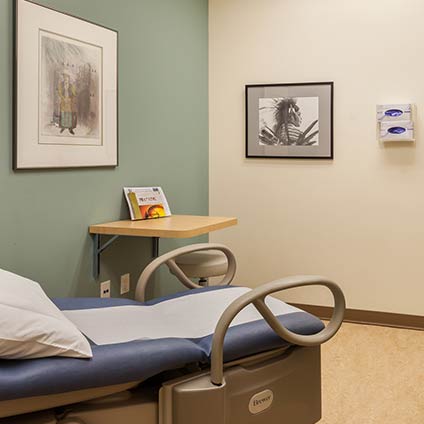
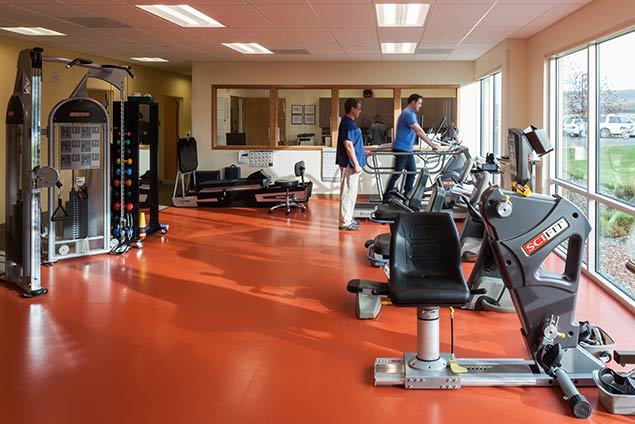
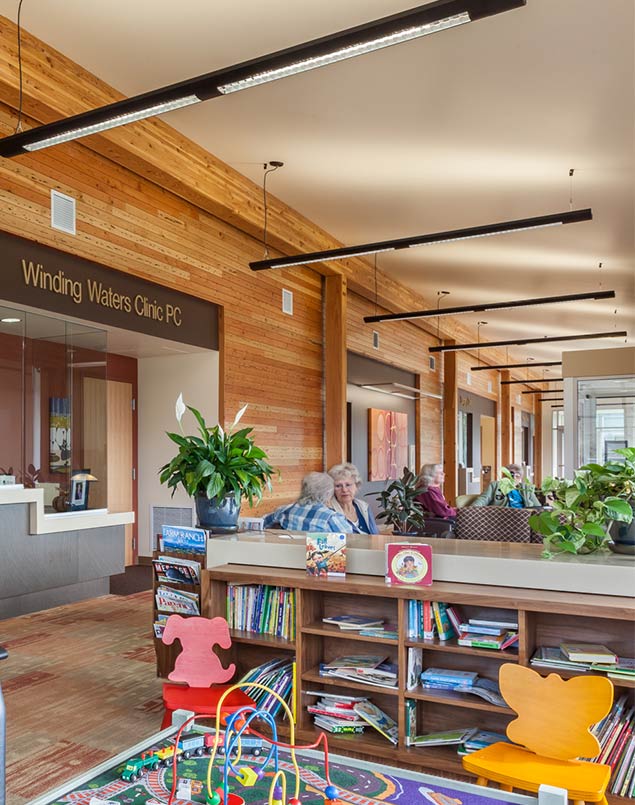
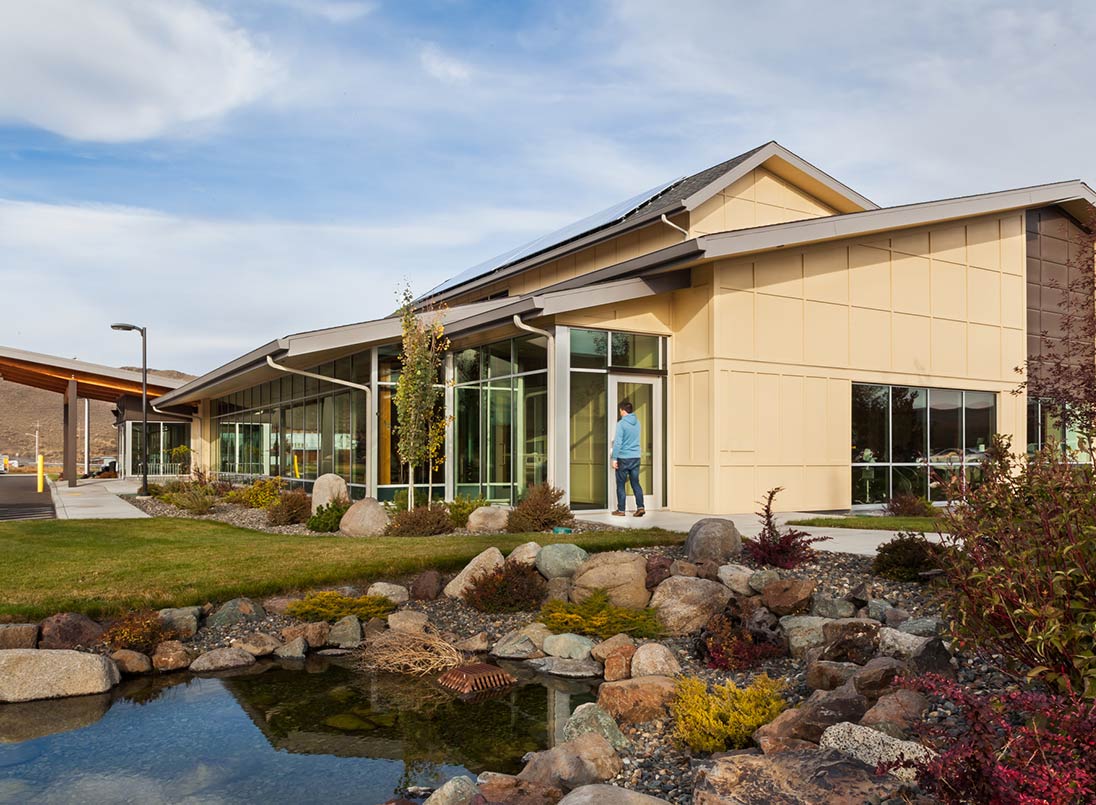
-
New Medical Office Building
-
13 exam rooms
-
4 treatment rooms
-
Physical therapy
-
Laboratory
-
Conference rooms
-
Waiting areas
-
Offices

