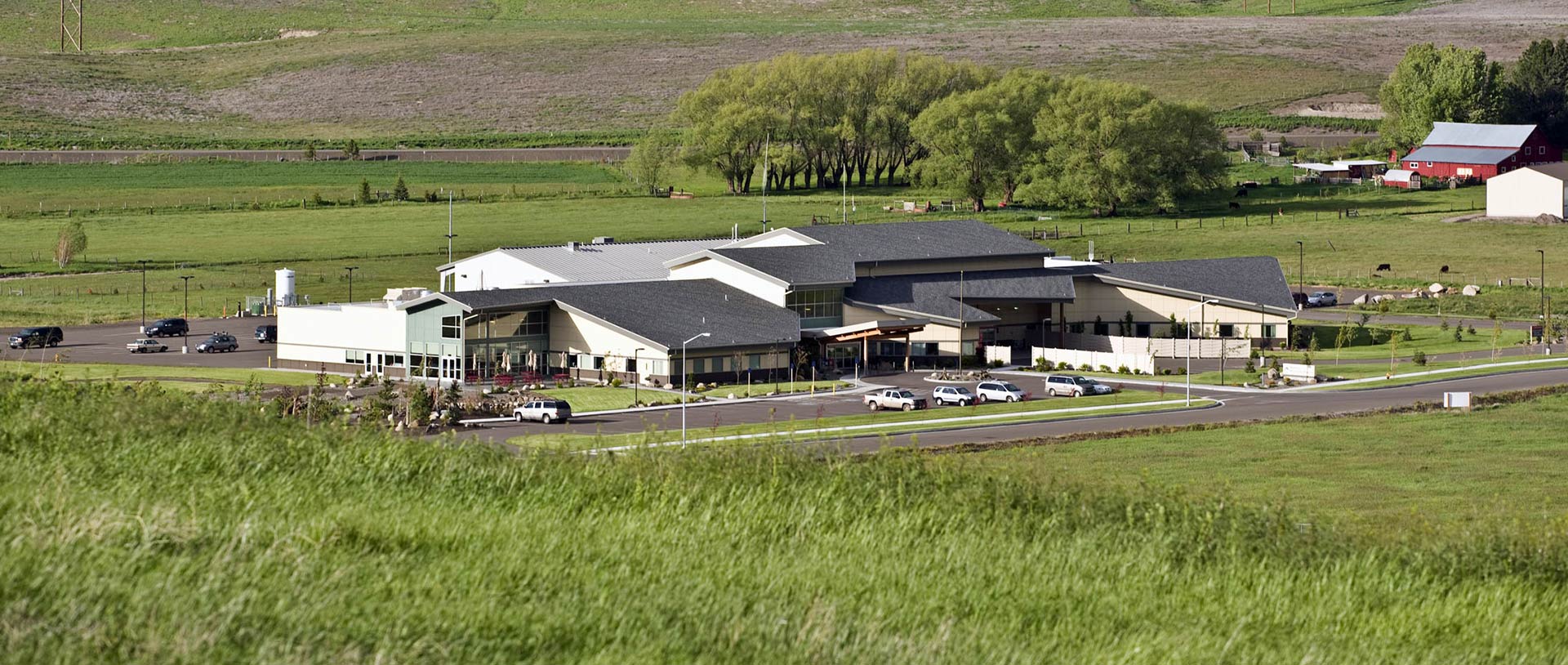Designing A Hospital That Focuses on Both Community and Nature
Wallowa County Health Care District selected Clark/Kjos Architects to design and build a new, 25 bed, Critical Access Hospital to replace an antiquated facility. A 14-acre site was chosen for development to meet both the needs of today and long-term needs for the future. The facility is designed to focus on specific services that this rural, critical access hospital provides and will foster community perceptions of quality and comfort.
The site design enhances the healing environment by honoring views of the countryside for patient, family and staff benefit. Nature walks and other site amenities provide a strong connection with nature. Energy efficiency and infection control concerns are addressed by using a combination of alternative energy sources including geothermal, 100% outside air and heat recovery techniques.
Inside, the hospital is designed for efficiency, including a single admitting location for all patients, multi-purpose spaces, and short travel distances.
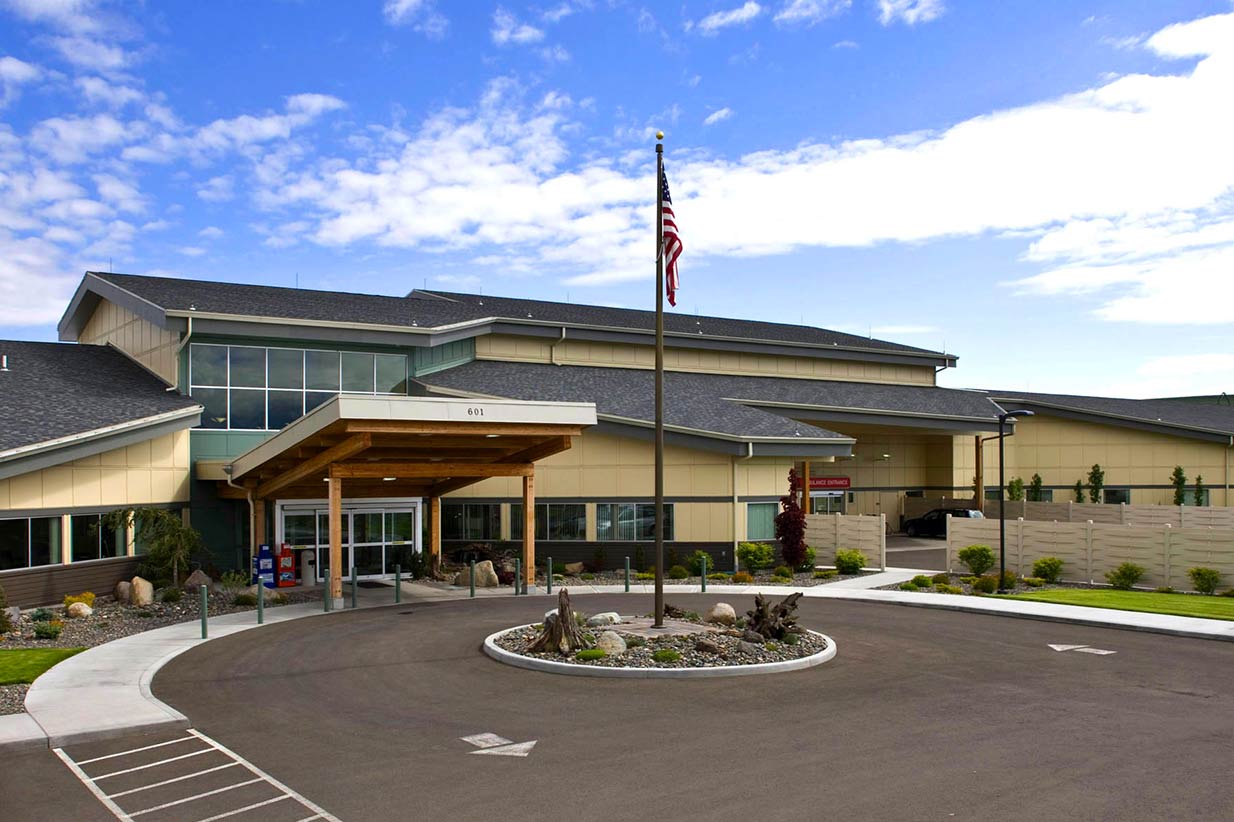
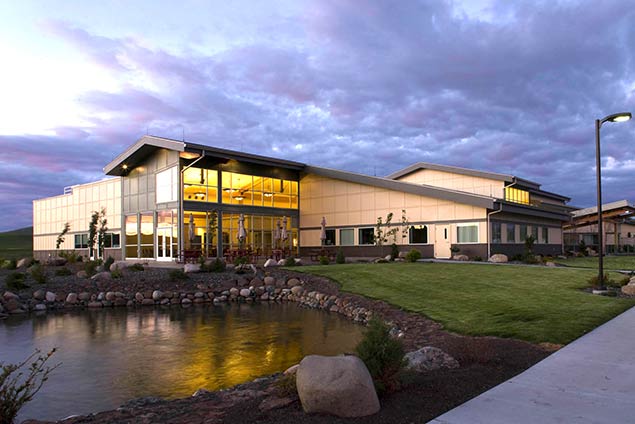
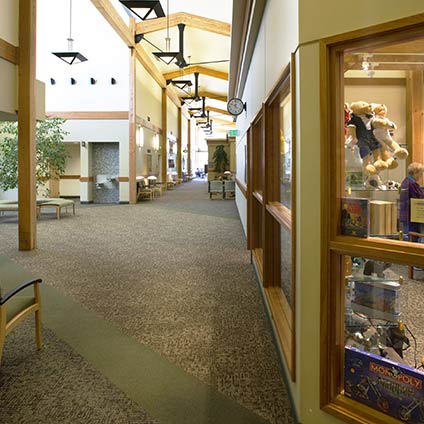
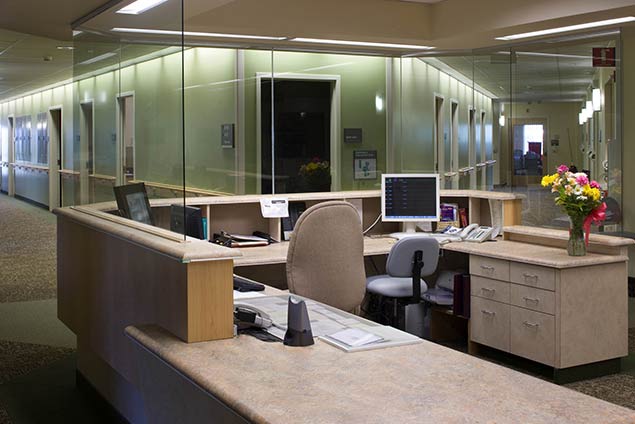
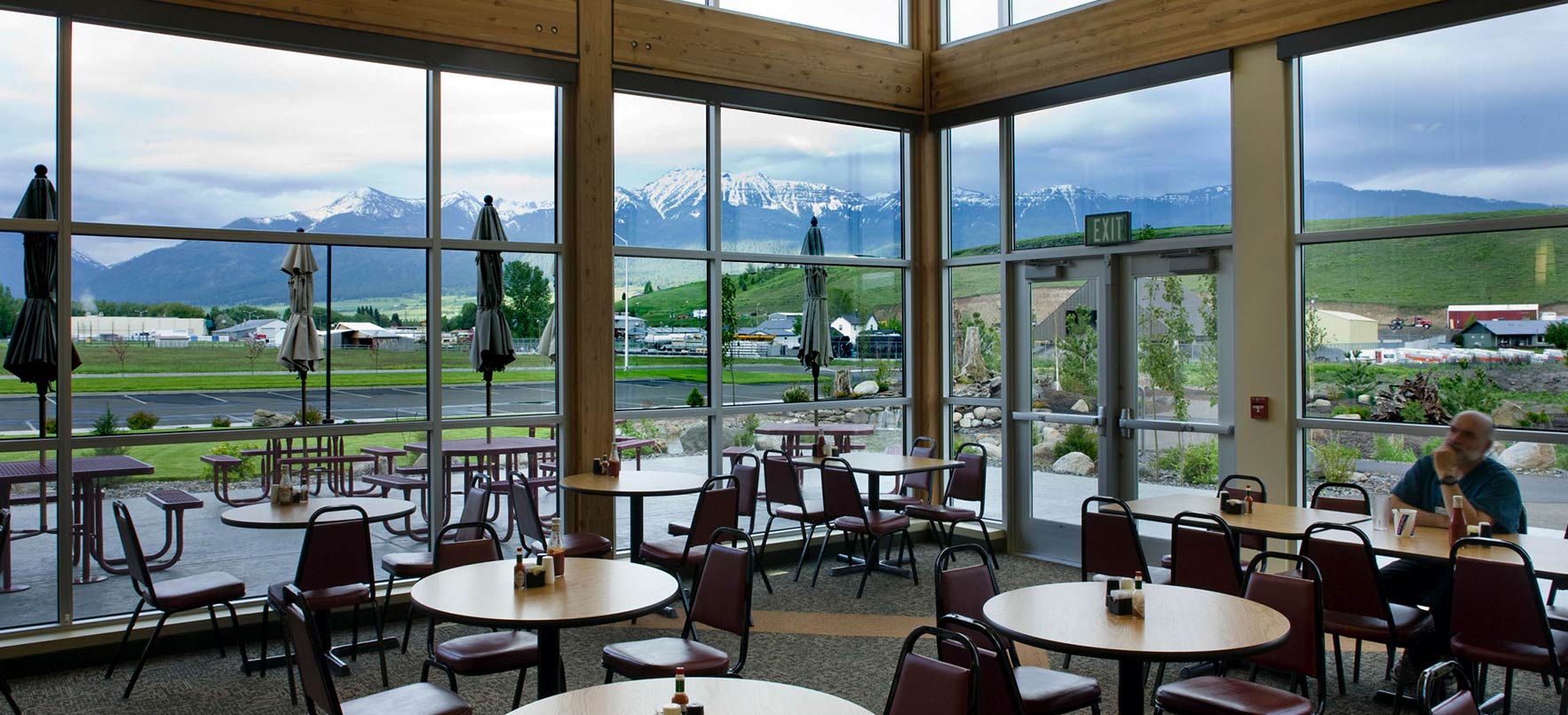
-
New Critical Access Hospital
-
Medical/Surgical Care Unit
-
OB/Women Services Inpatient Service Center
-
Emergency/Admitting
-
Imaging and Laboratory
-
Surgery
-
Physical Therapy/Occupational Therapy
-
Respiratory Therapy
-
Gift Shop
-
Lounge
-
Staff areas

