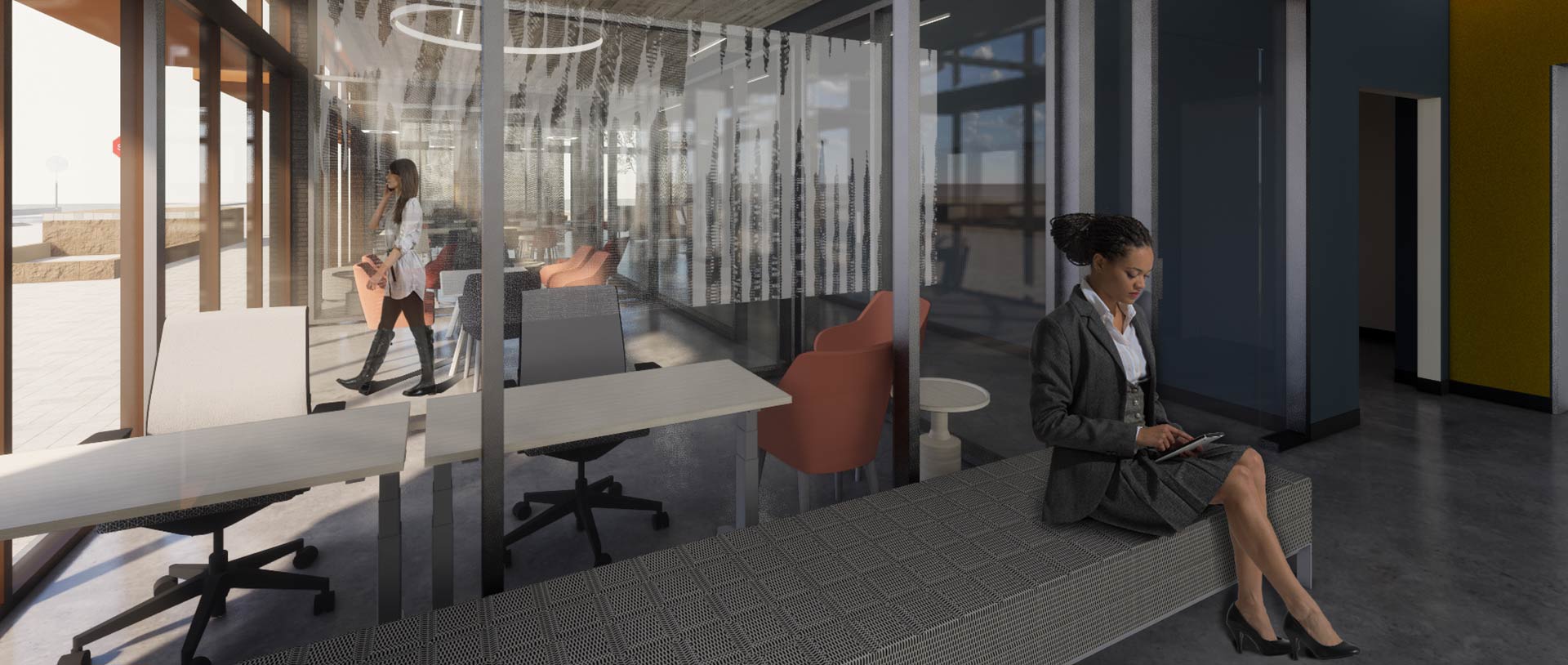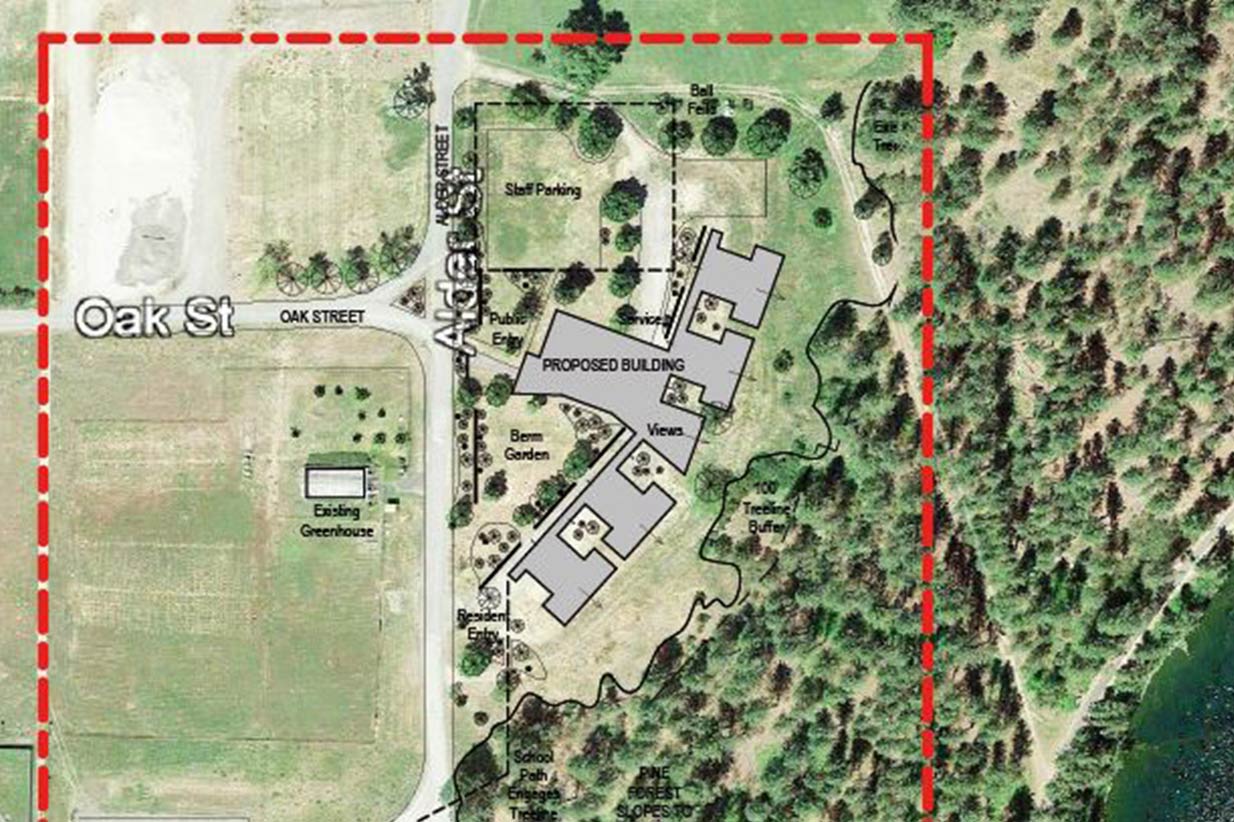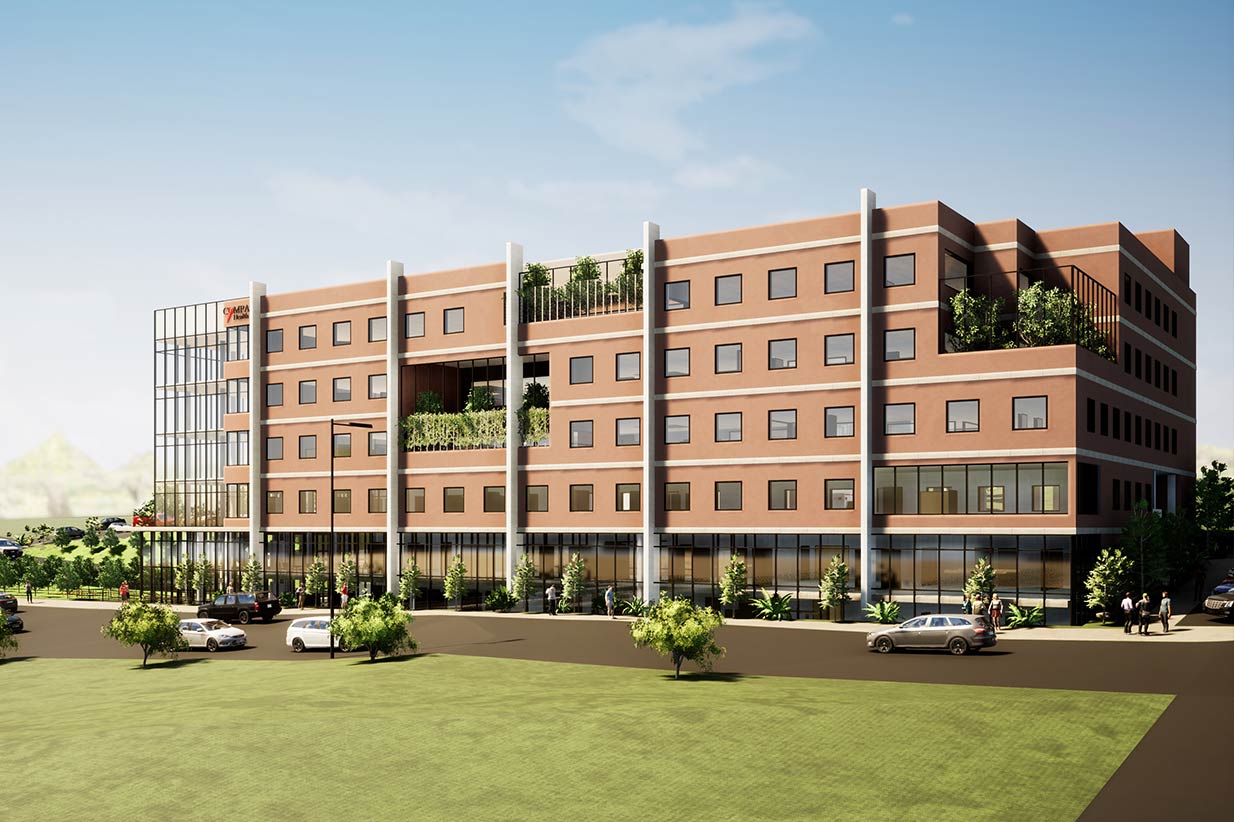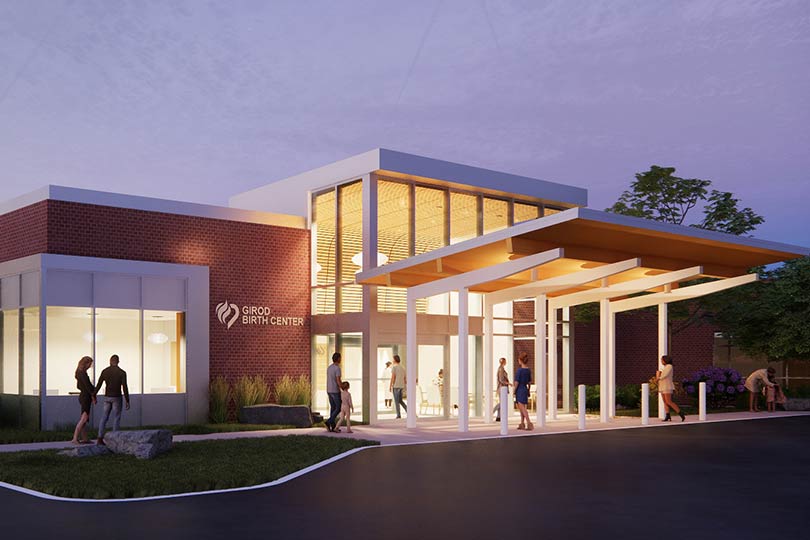Affordable & Innovative Housing
The Workforce arose from the property owner's desire to develop a historic quarter block in Portland's Old Town district to create meaningful change within an underdeveloped community by introducing affordable, market-rate housing for a vibrant Portland workforce.
The project includes 127 units ranging from one-bedroom to micro studio units. Consisting of five wood-framed floors of housing over a concrete ground floor of resident support space, the design includes shared kitchens, a shared lounge, coworking spaces, and abundant bicycle storage with a robust 1.5 bicycles per residential unit. To maximize value, the design team collaborated with Walsh Construction to design an affordable solution to meet the proposed budget without any City of Portland, local county, or State subsidies. The team designed with dimensions to minimize gypsum wallboard trimming while also simplifying construction details throughout the project to maximize material utilization and reduce construction waste.
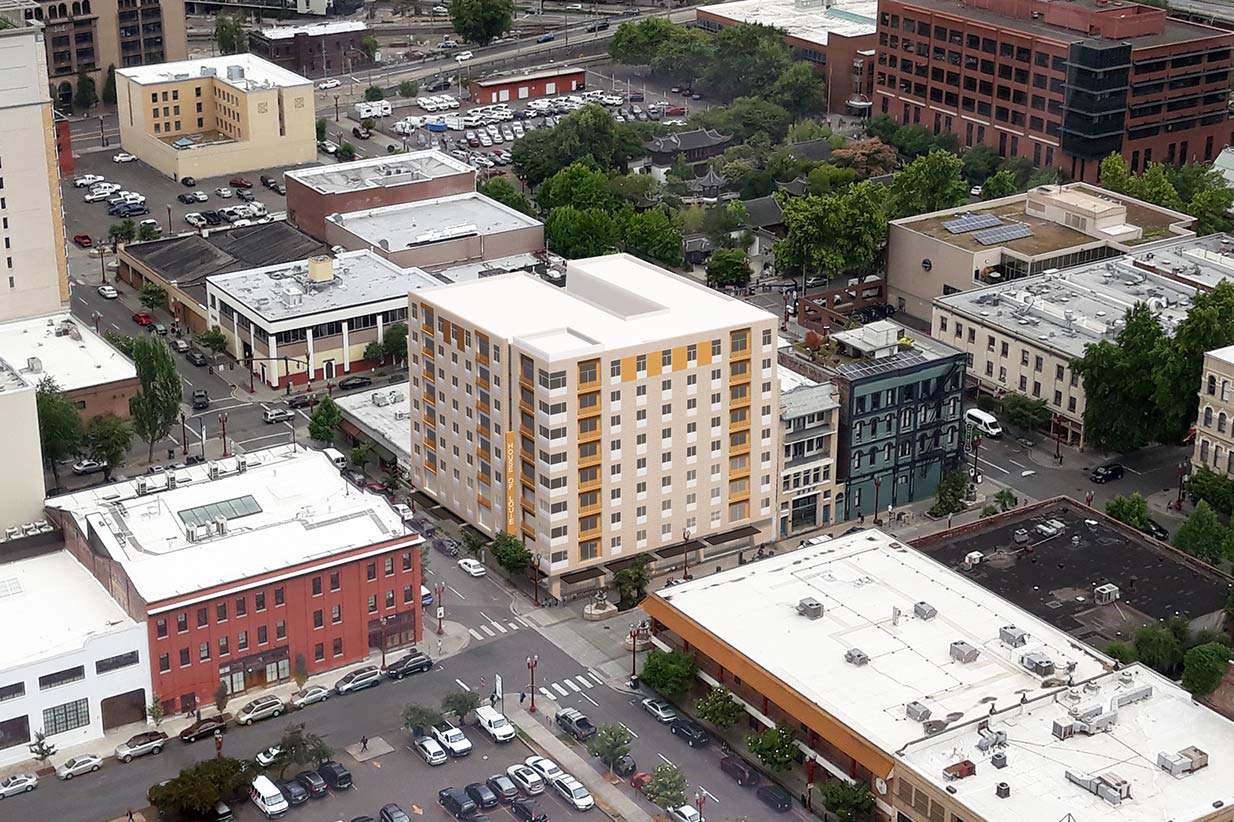
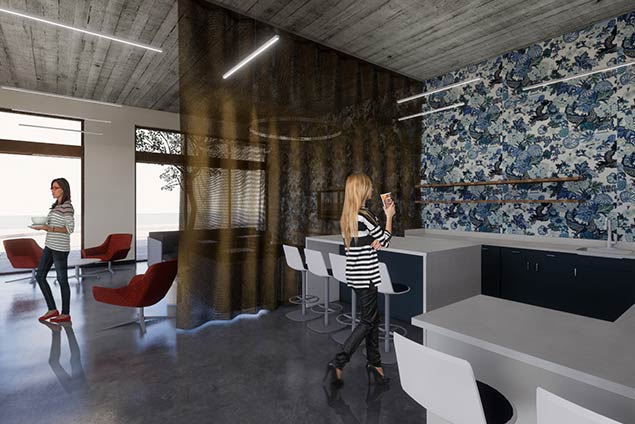
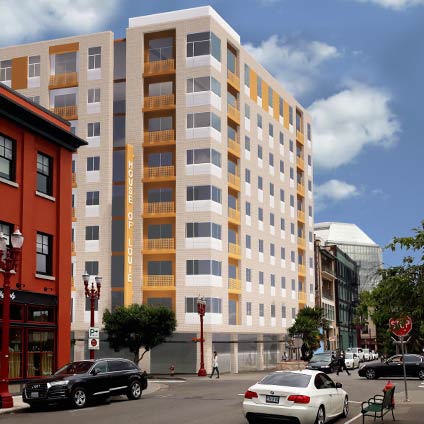
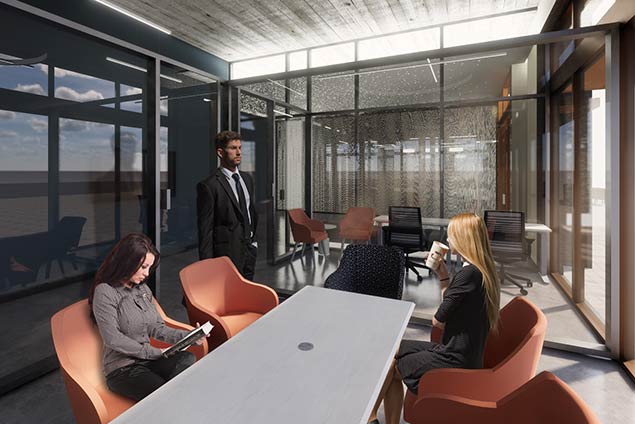
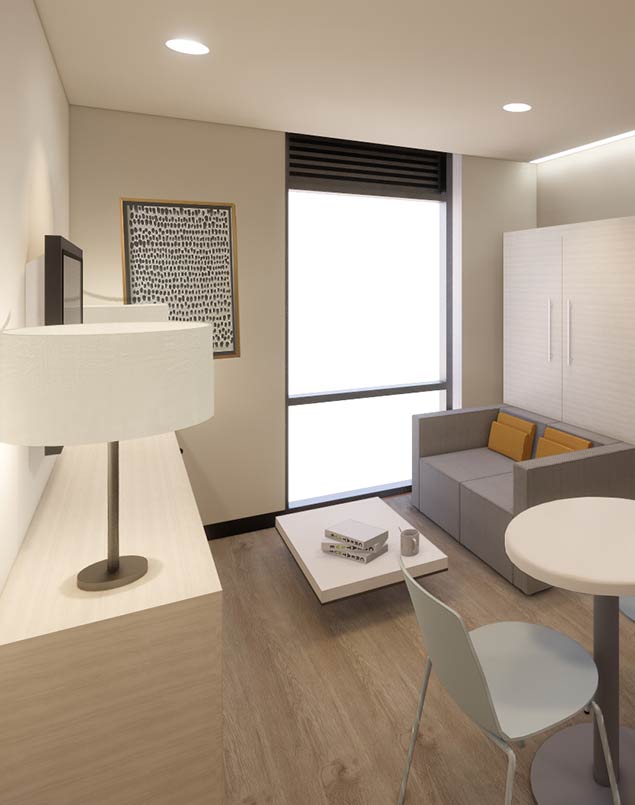
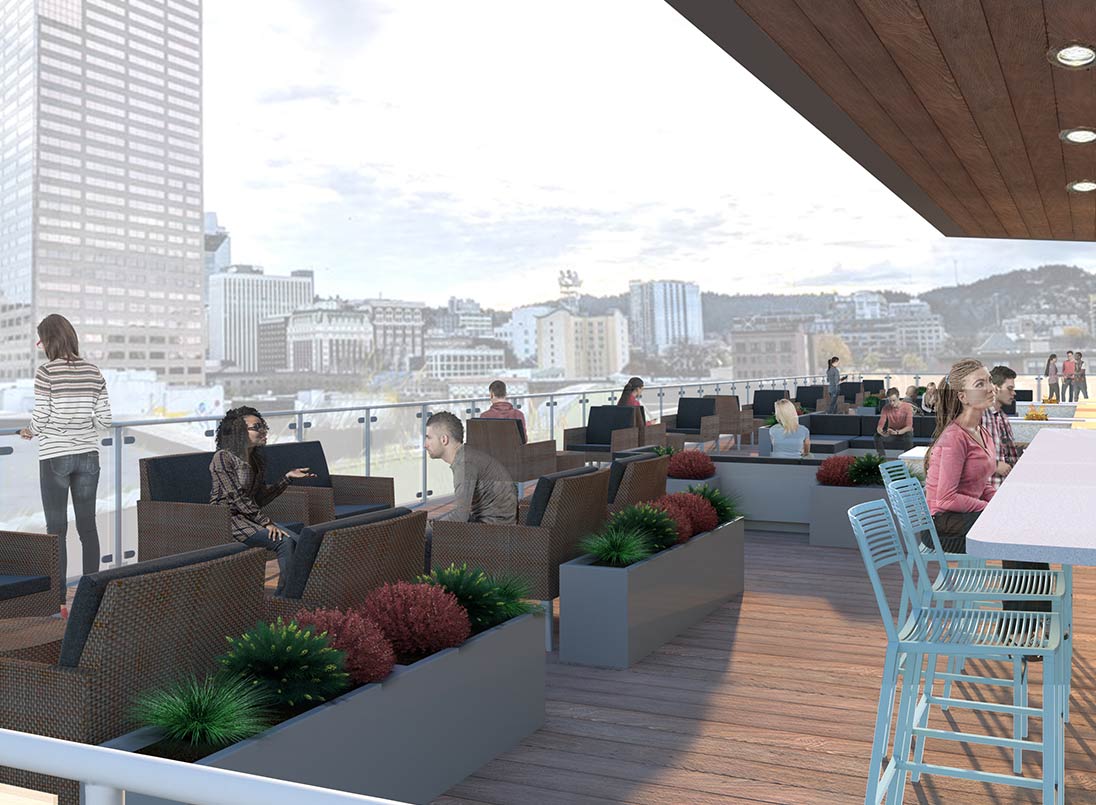
-
127 Units (Studios, One-Bedrooms, and smaller Micro Units ranging from 220 to 242 sf

