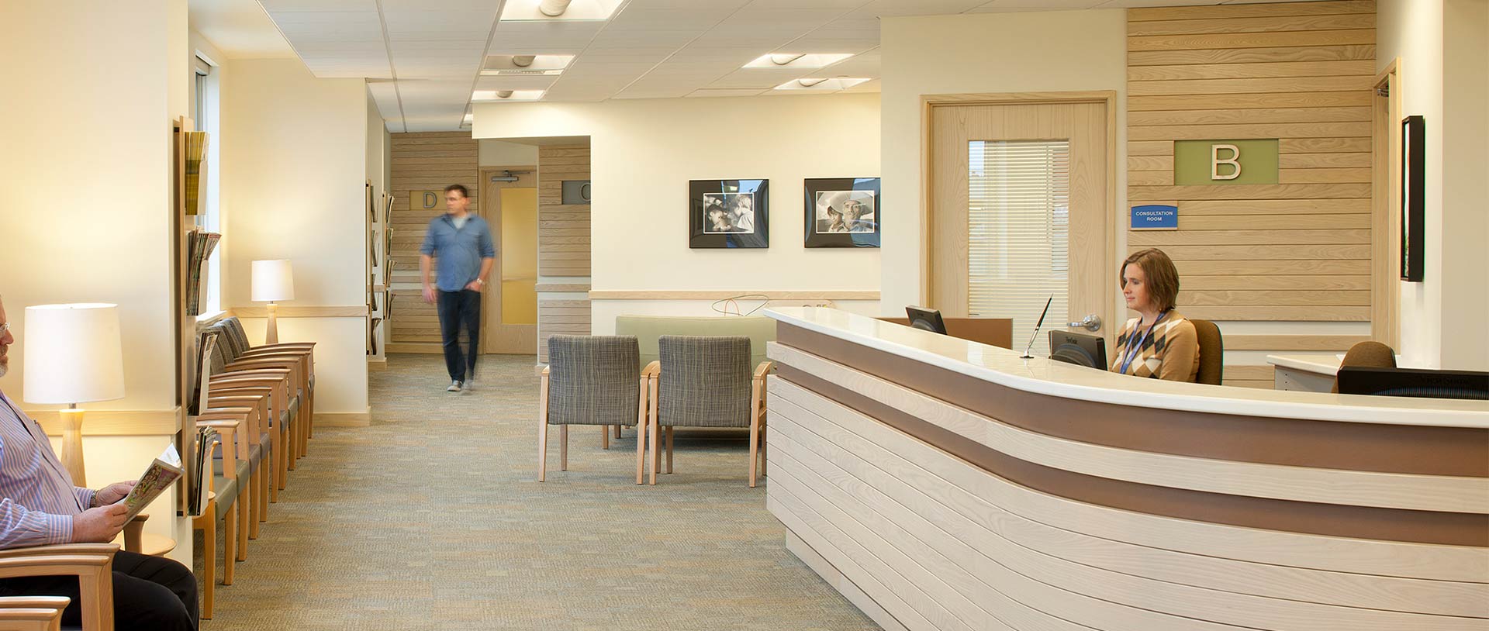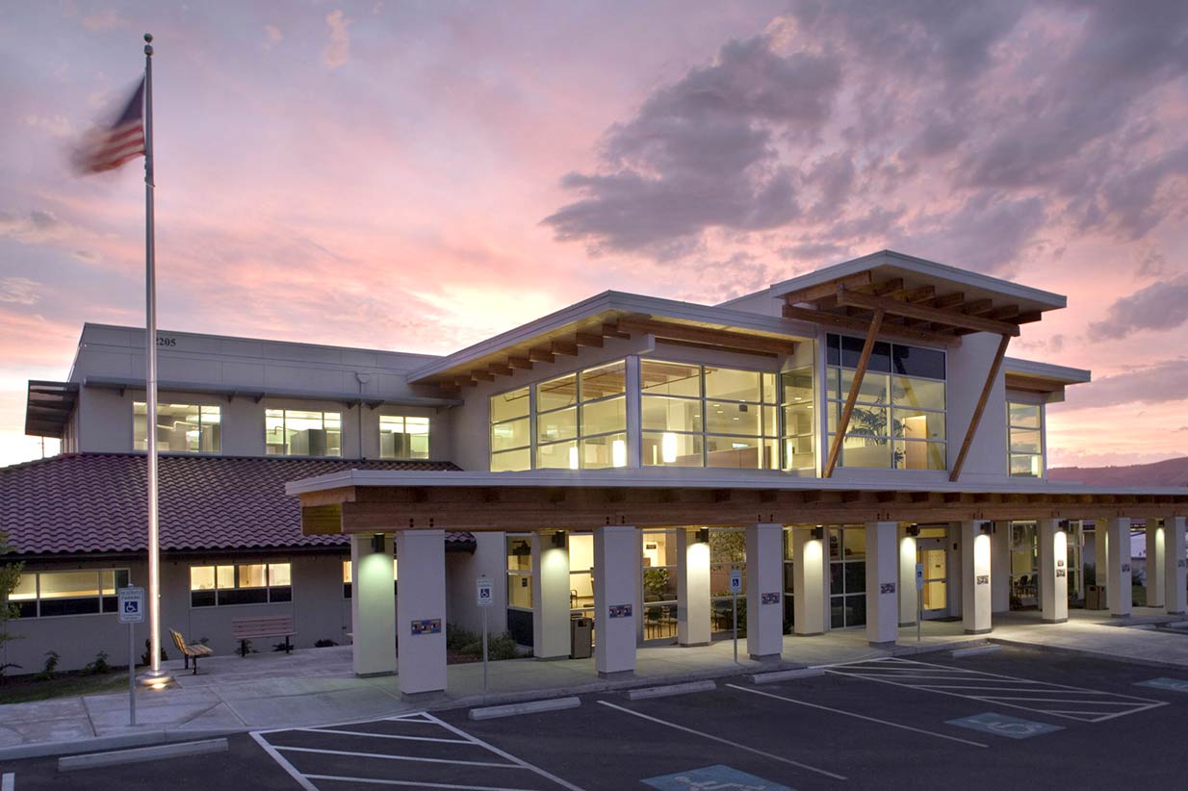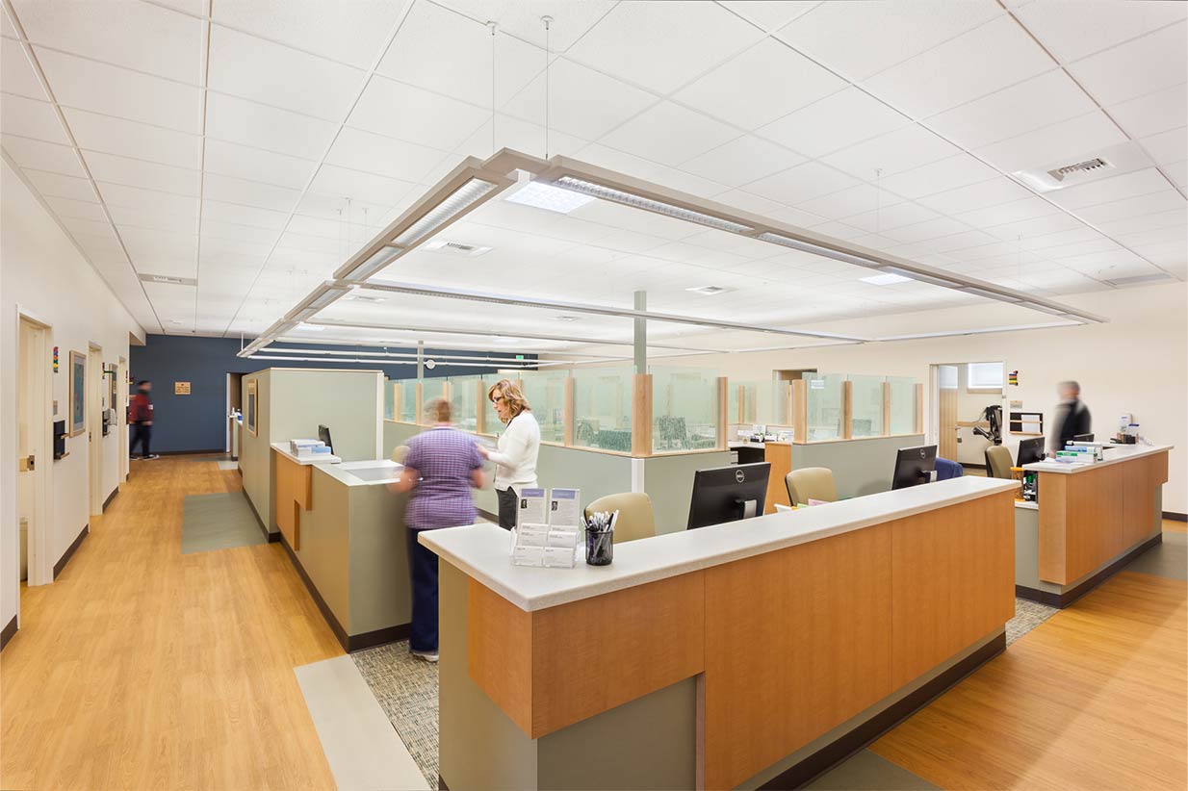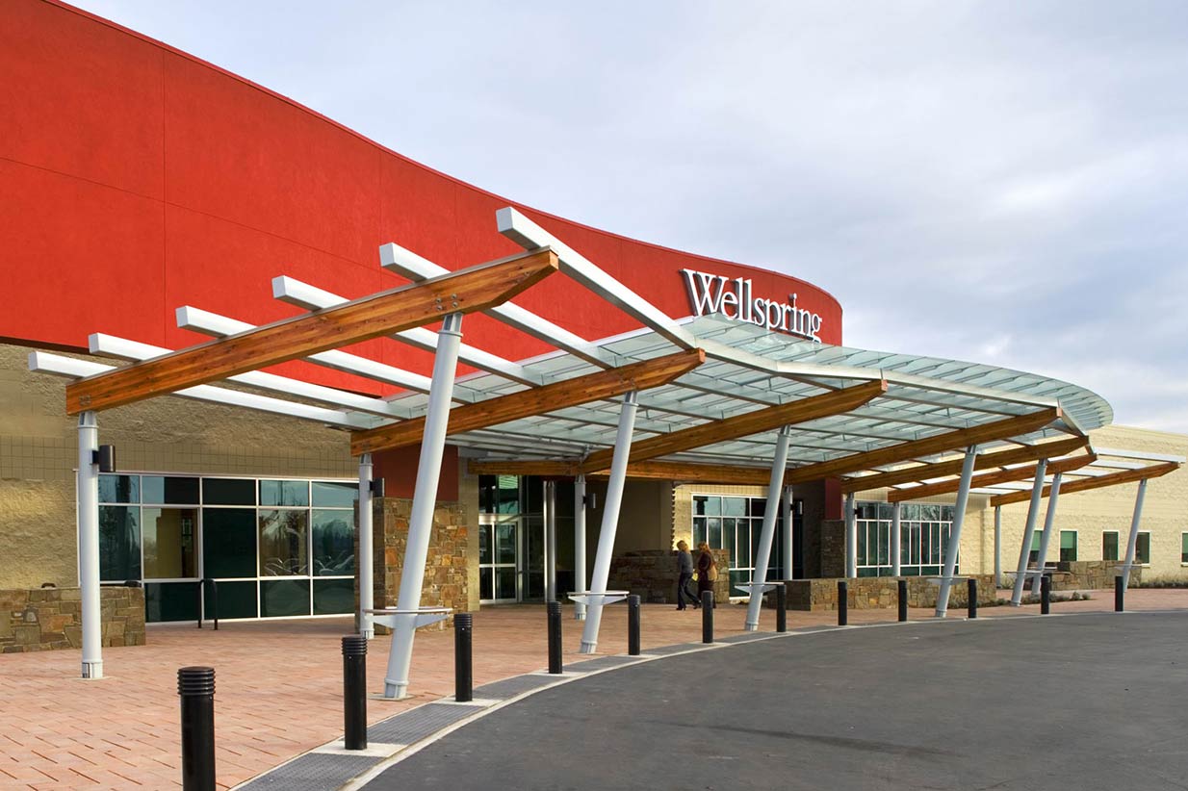A physician clinic built on efficiency and clear wayfinding for different patient types
This new clinic includes Primary Care, Family Practice and Internal Medicine as a tenant improvement in a medical office building on the Swedish Ballard campus. Due to a challenging shell space layout, CKA developed a unique plan with angled connecting paths and room configurations. These angles maximize clinic space and help to avoid conflicts with the existing engineered systems.
The plan also meets the physicians’ goals for efficiency and patient care. A central waiting area located on the edge of the building provides direct and convenient patient access from the elevators. I Clearly marked entry doors to patient care areas simplify wayfinding and shorten travel distances for patients and staff alike. Distributed charting stations, supply rooms, soiled holding, and equipment storage alcoves optimize workflows.
To satisfy the physicians’ desire for a Northwest feel, interior finishes and materials reflect the colors and natural elements of the Pacific Northwest.
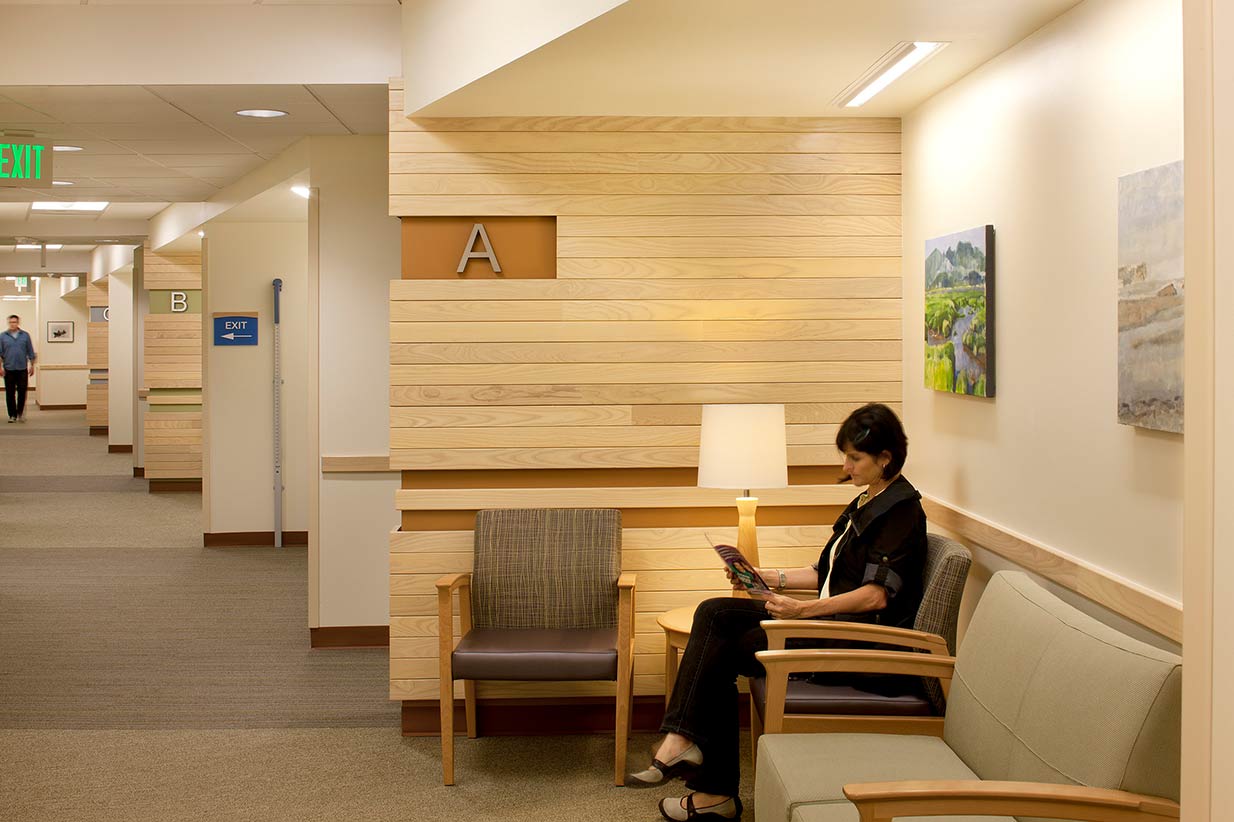
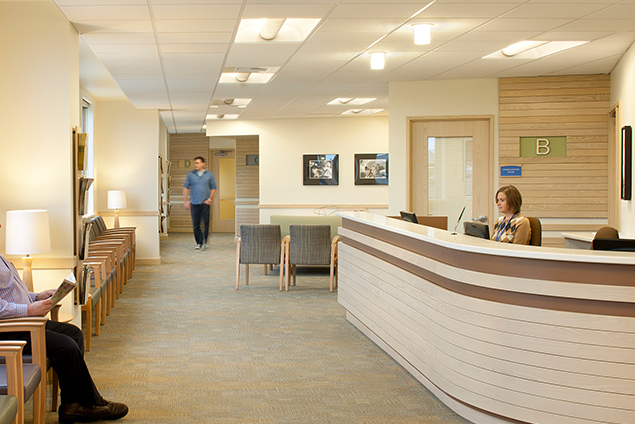
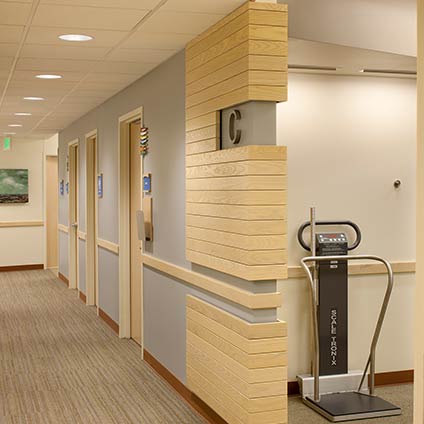
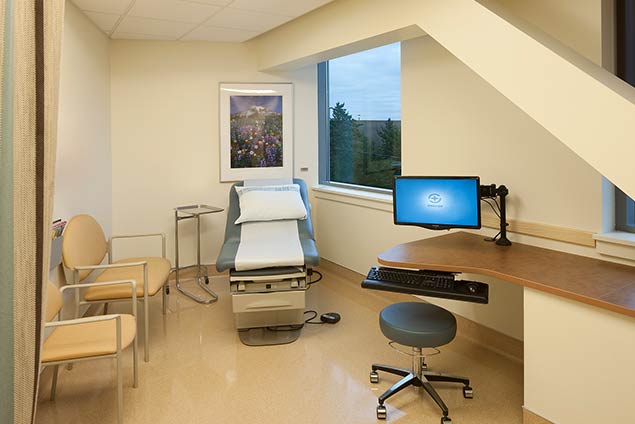
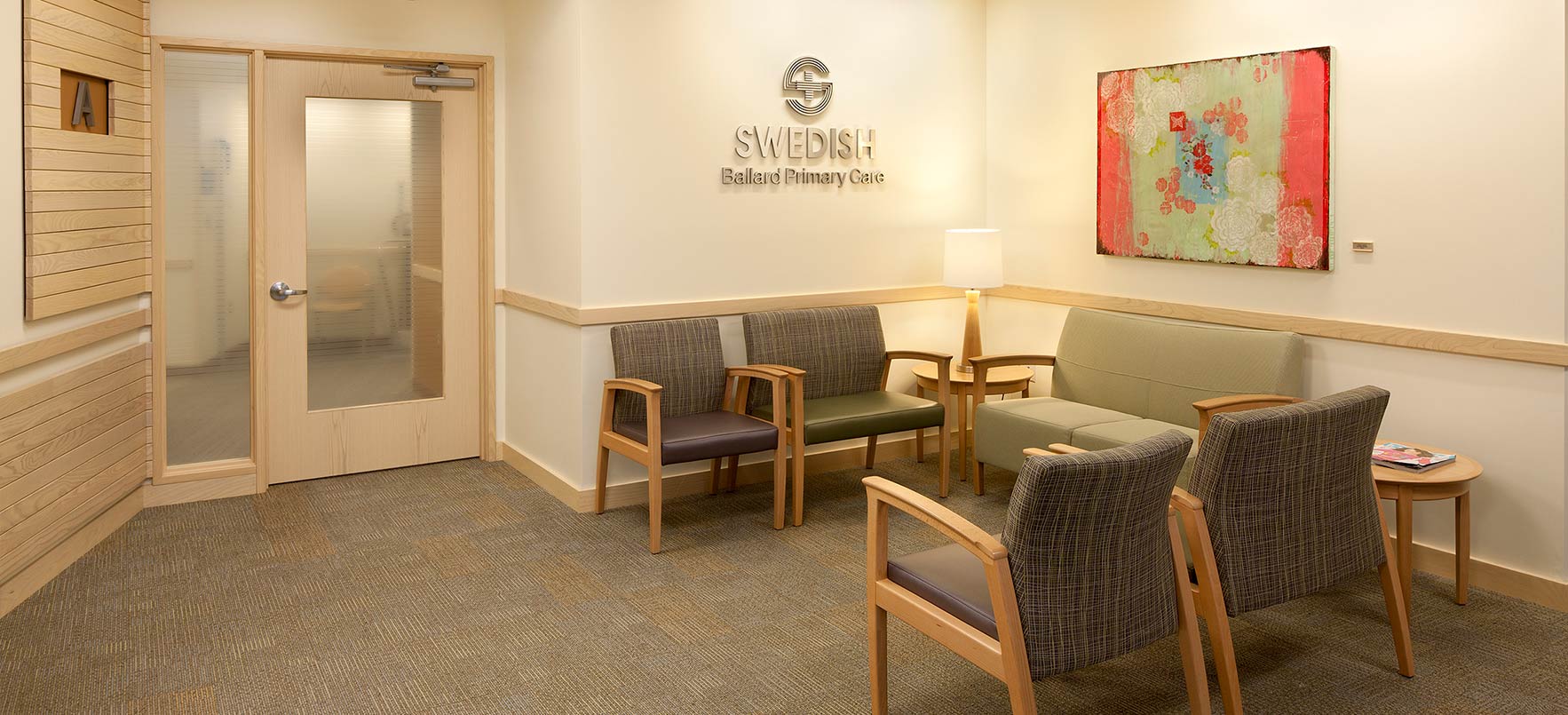
-
27 Exam rooms
-
Lab
-
Separate waiting room doors allow separation of patient types (such as pediatrics and adult primary care) in different areas

