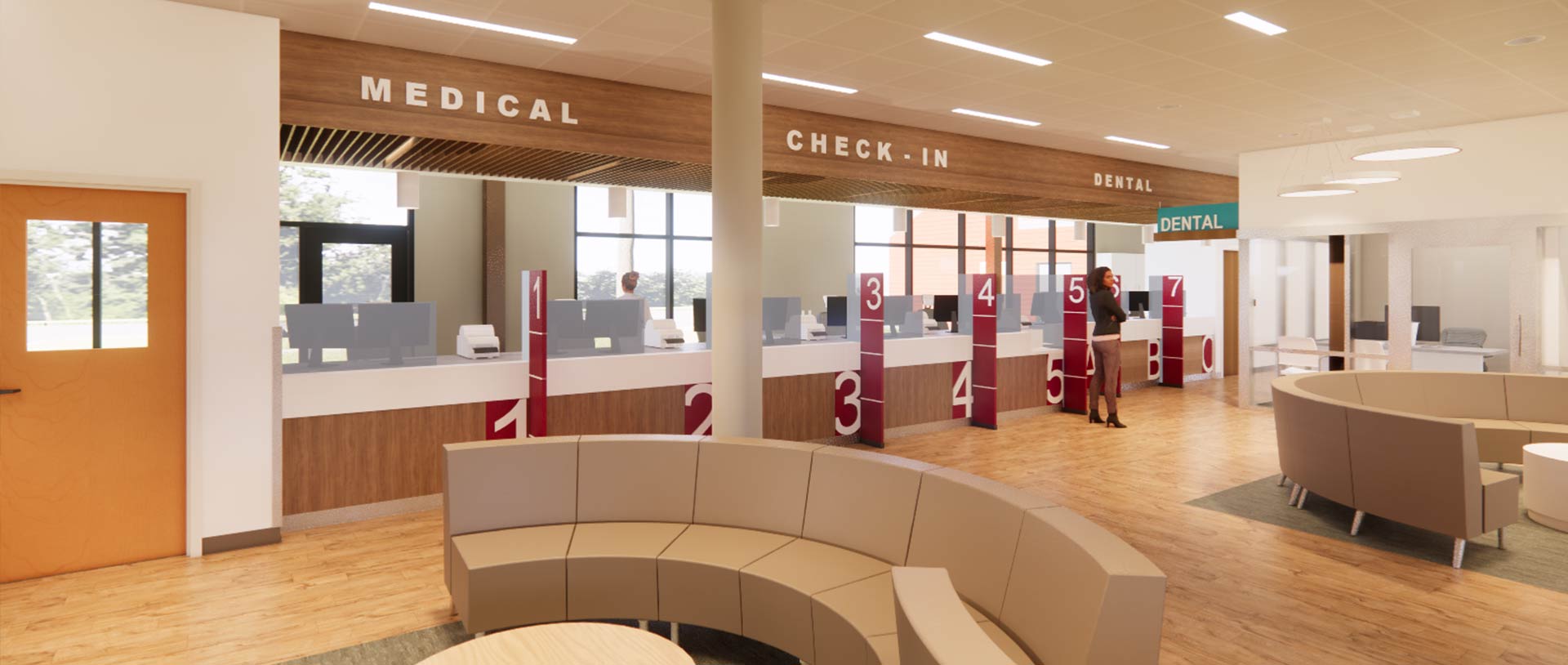Design Work in Progress
This renovation includes a holistic upgrade of all interior finishes, a newly remodeled central lobby and central registration desk the medical and dental services. The clinic’s 24 existing exam rooms are supplemented with 6 new exam rooms, a collaborative team center serving 50 caregivers, new clinical support spaces, a relocated lab and blood draw, and a new retail pharmacy. Public spaces are infused with vibrant color to aid in wayfinding while reinforcing the consistency of the Yakima Valley Farm Workers’ brand.
The site design focuses on improved pedestrian safety and increased parking capacity. Parking zones are defined to reinforce a more intuitive patient experience from car to front door, while also reinforcing and protecting the route for patients using municipal bus stop. By focusing on improved vehicle flow dynamics and patient-friendly vehicle navigation, the parking experience is much improved.
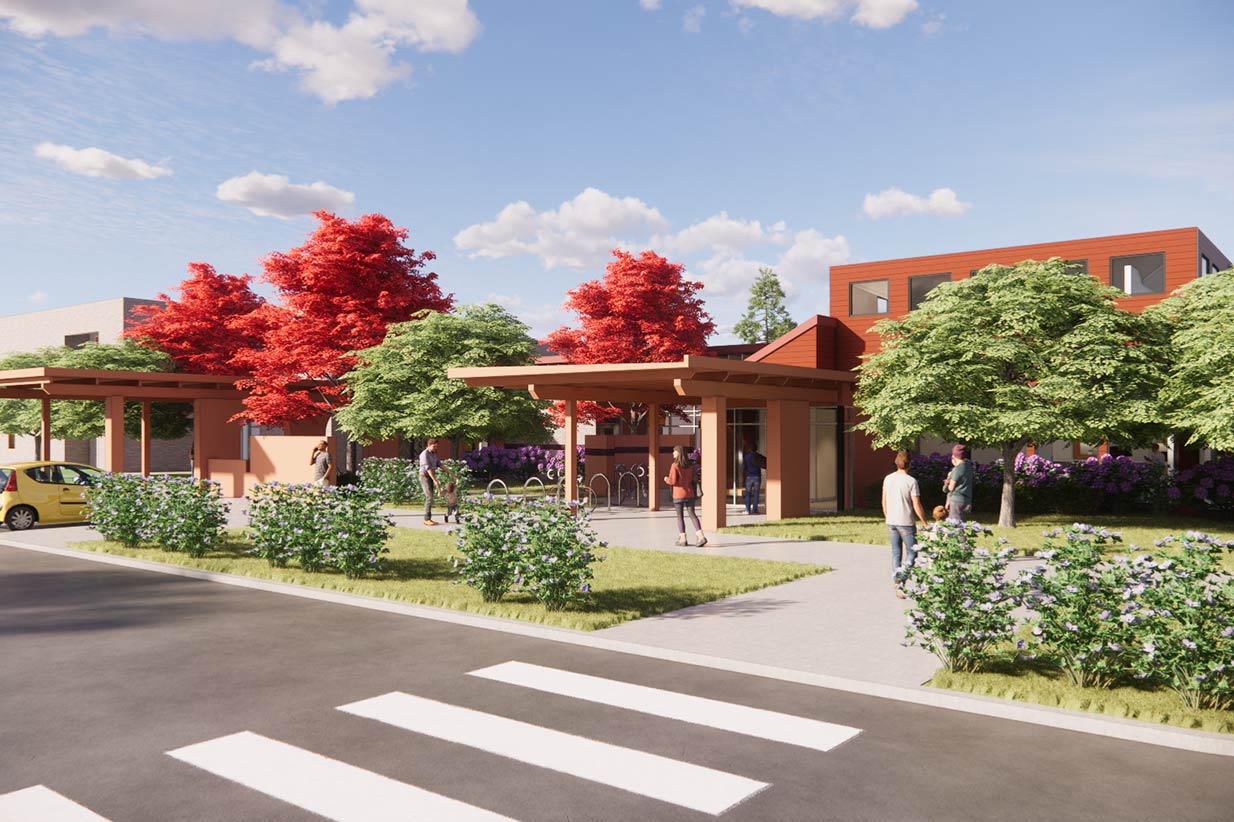
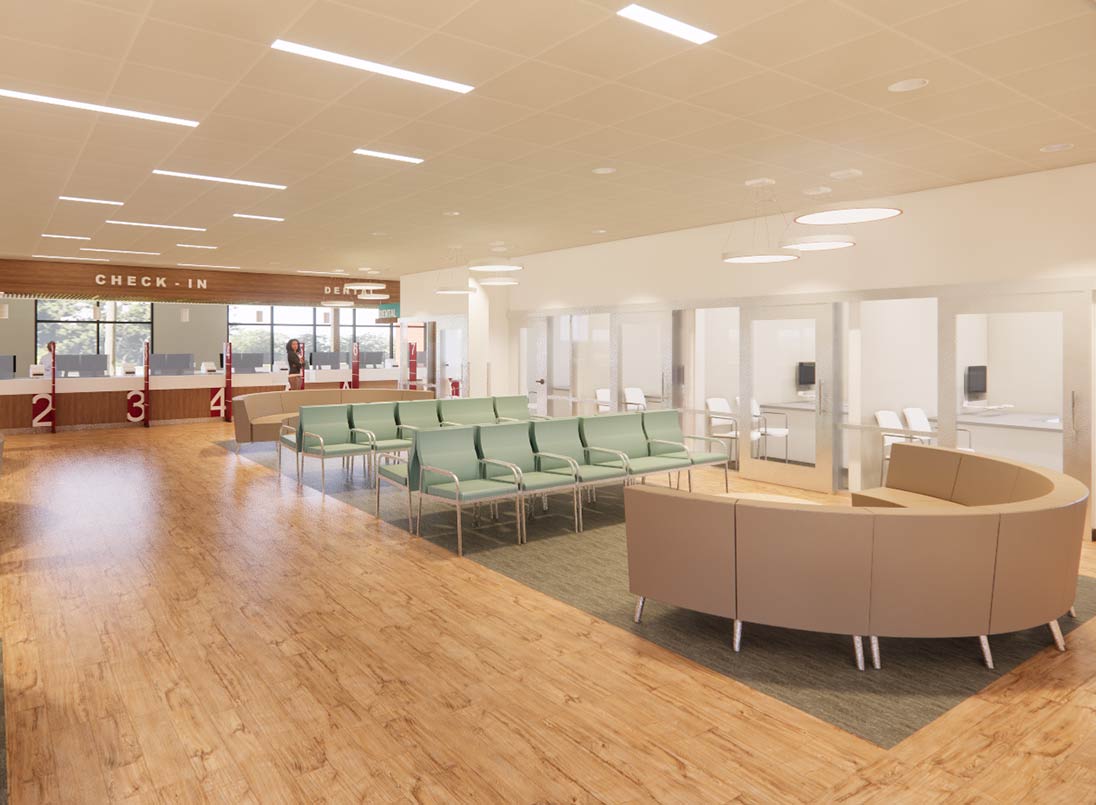
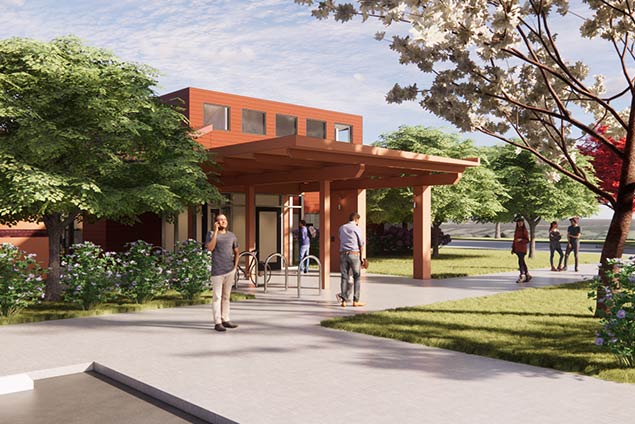
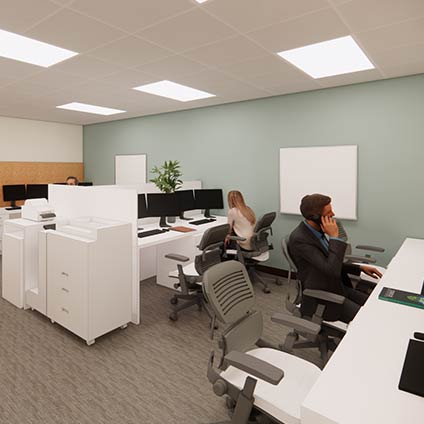
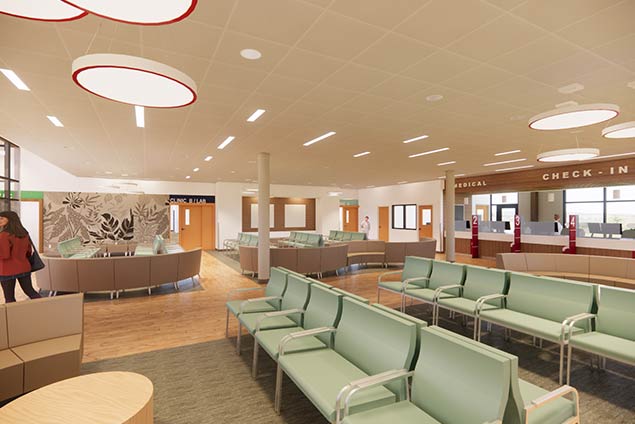
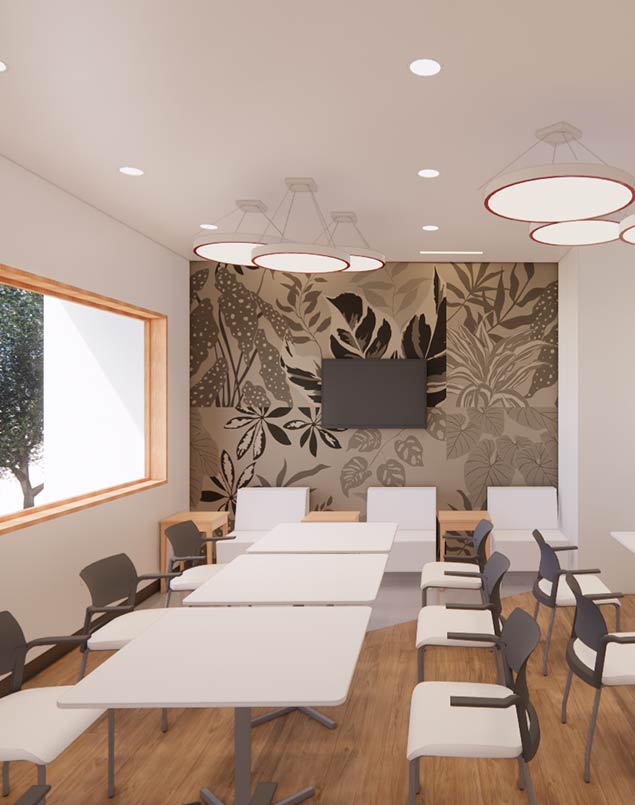
-
Clinic and Dental services supported by a retail pharmacy and lab.

