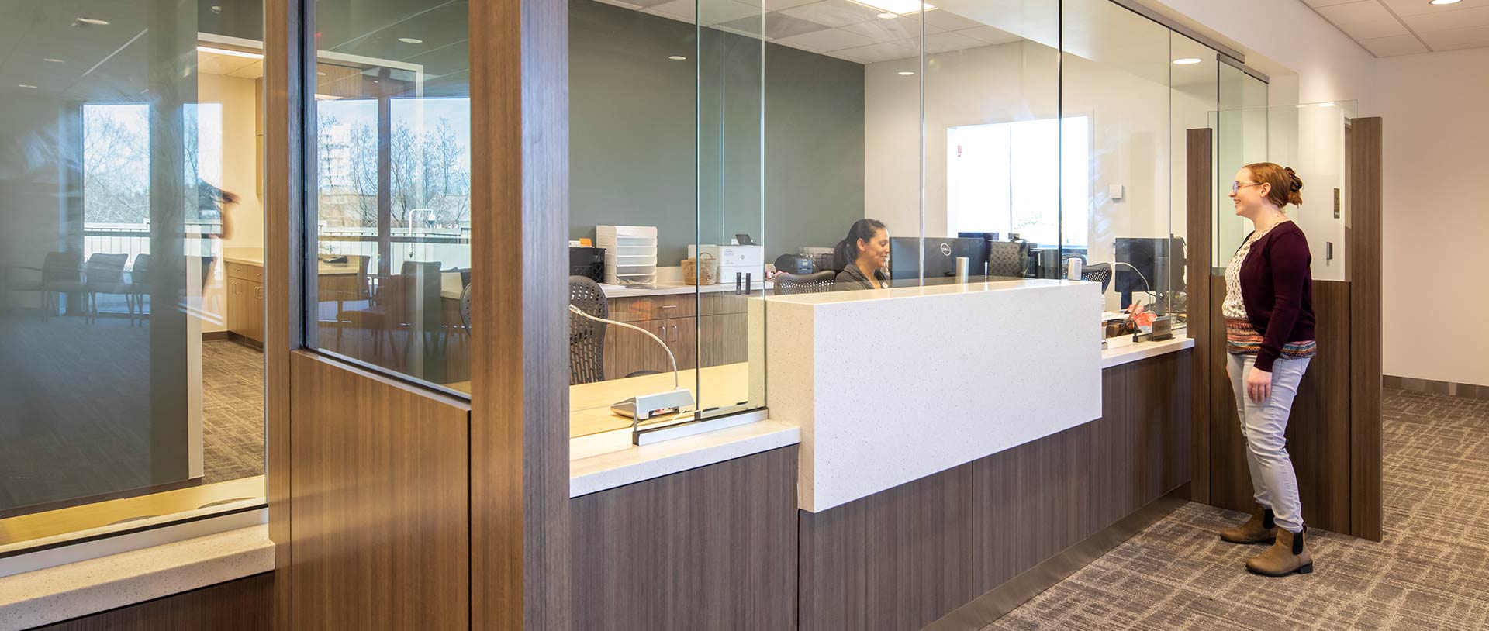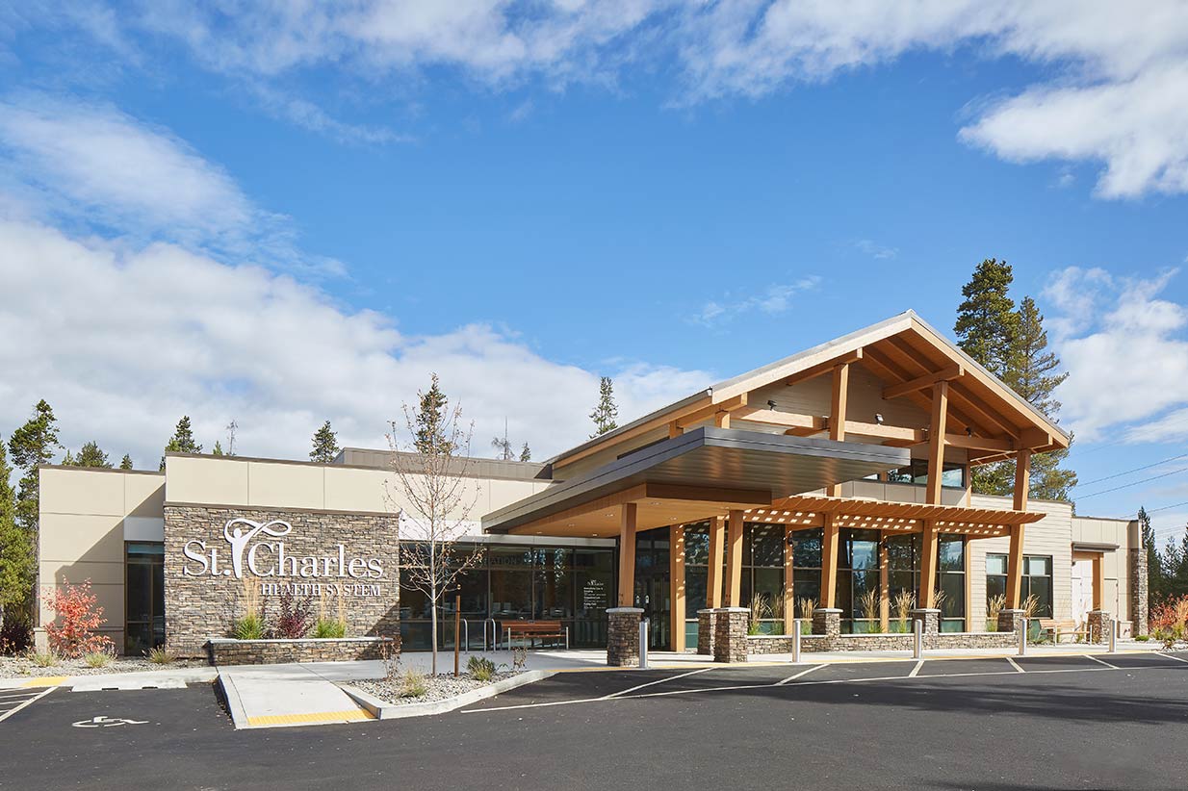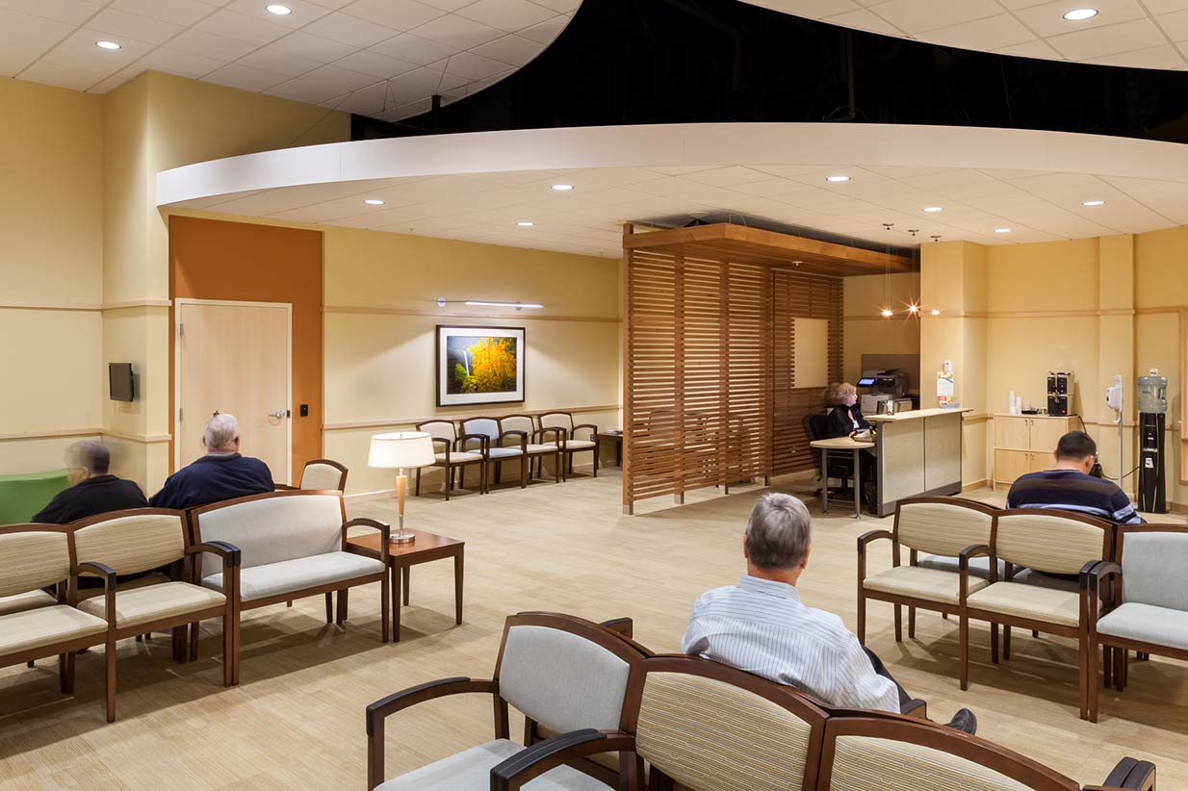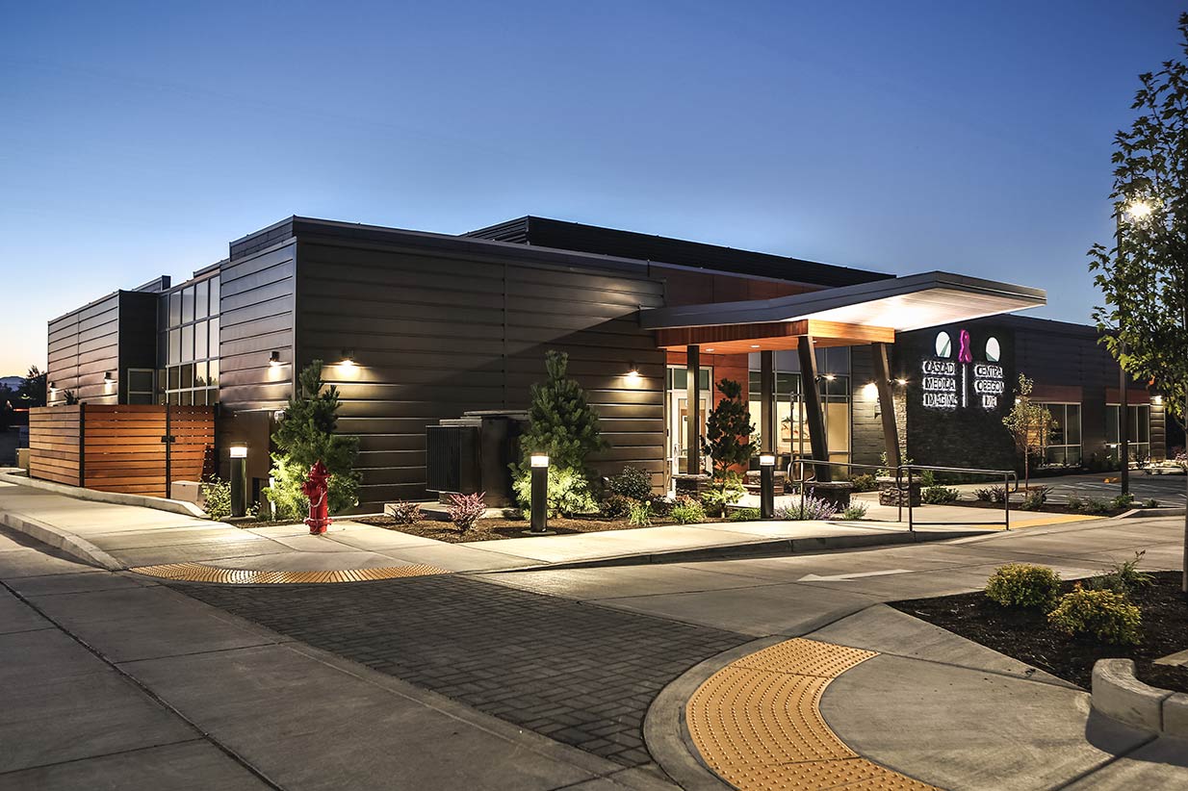Adapting Design Standards for Specialty Practices
One of the many benefits of the partnership between OHSU and Adventist Health Portland is that it gives OHSU specialty clinics the opportunity to grow beyond central Portland and bring more specialists to the Adventist campus. For this new OHSU urology clinic, the design team had the opportunity to incorporate OHSU clinical design standards into the project while adapting them to suit a specialty practice.
Working with a Clinic Manager who came from a background of industrial engineering, CKA collaborated with the OHSU stakeholders to understand what was not working in their current facility and design the new space to be more functional, effective and flexible. For example, urology treatment requires many specialty carts and equipment, so we provided convenient, generously sized storage alcoves. This urology practice had a large team of nurses, in addition to physicians and medical assistants. The design gives each staff type the ability to work with peers in private, dedicated work centers, but adjacent to other teams for cross-communication and mutual support. Procedure rooms, clean-up rooms, and sterile supply storage are optimized in size to support various treatments and clustered to minimize steps.
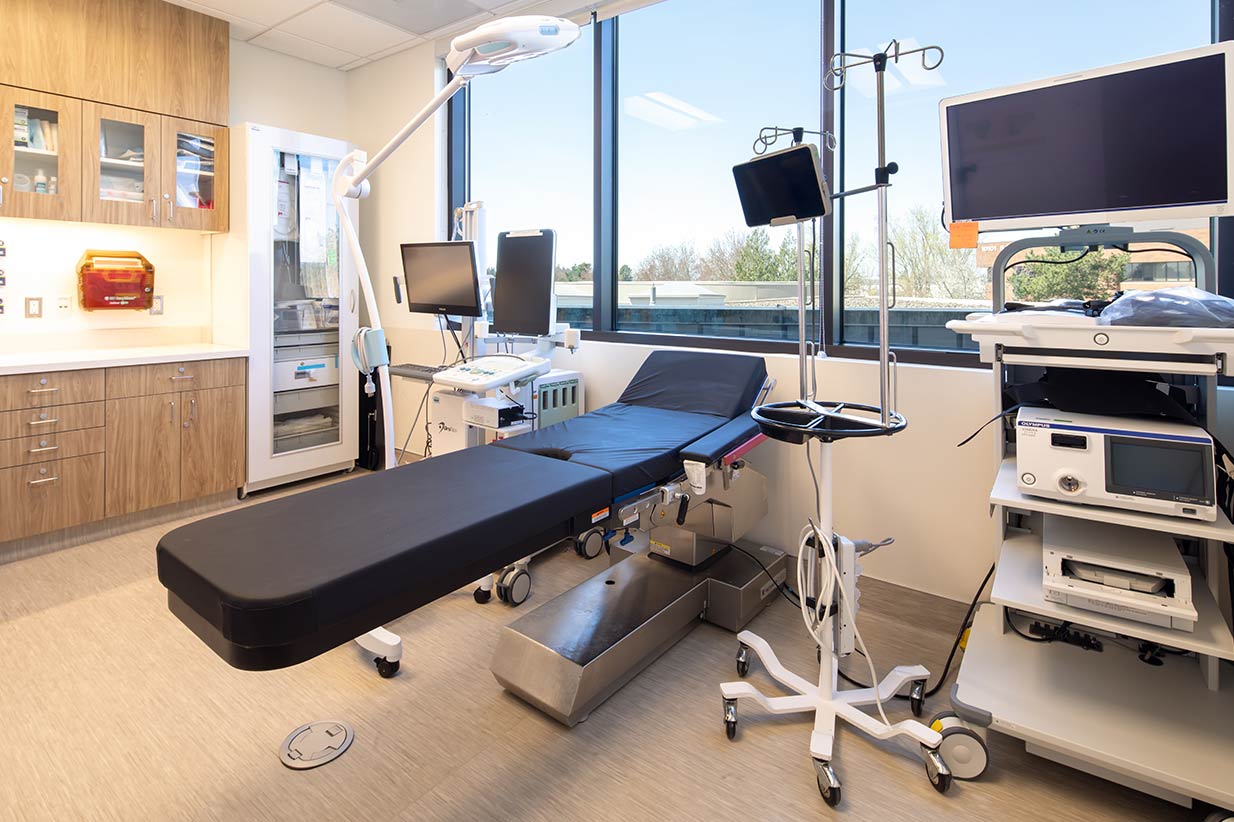
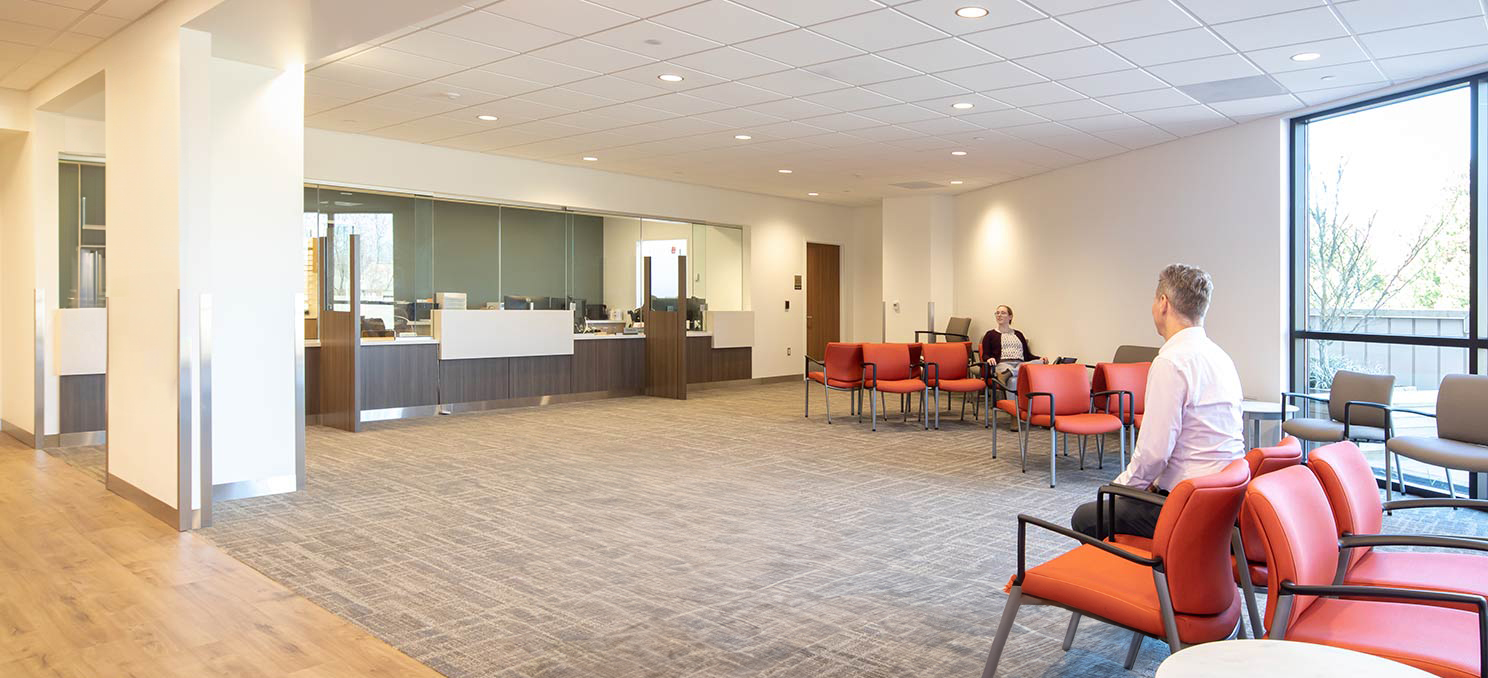
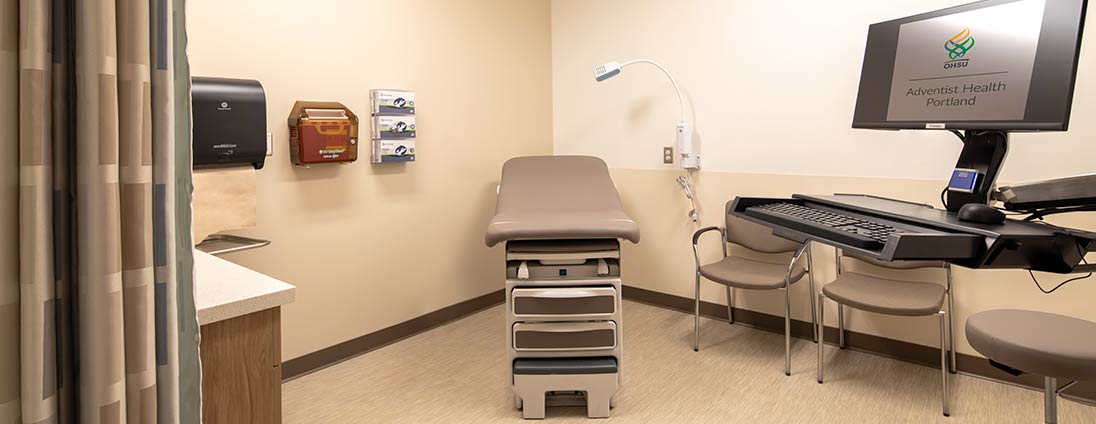
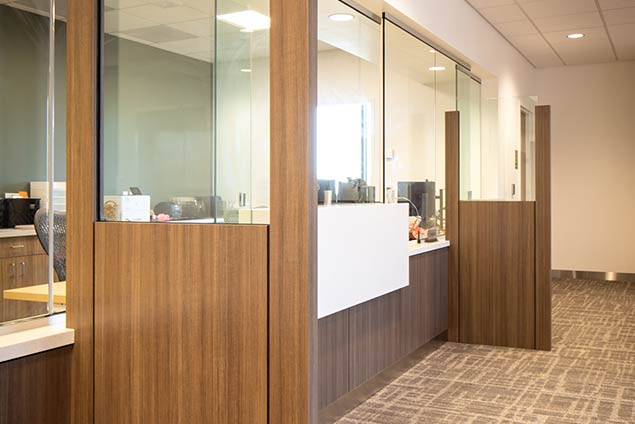
-
18 Exam Rooms
-
Three Urology Procedure Rooms and Support Spaces
-
Two Dedicated Telehealth Rooms
-
Offices
-
Waiting Room
-
Restrooms

