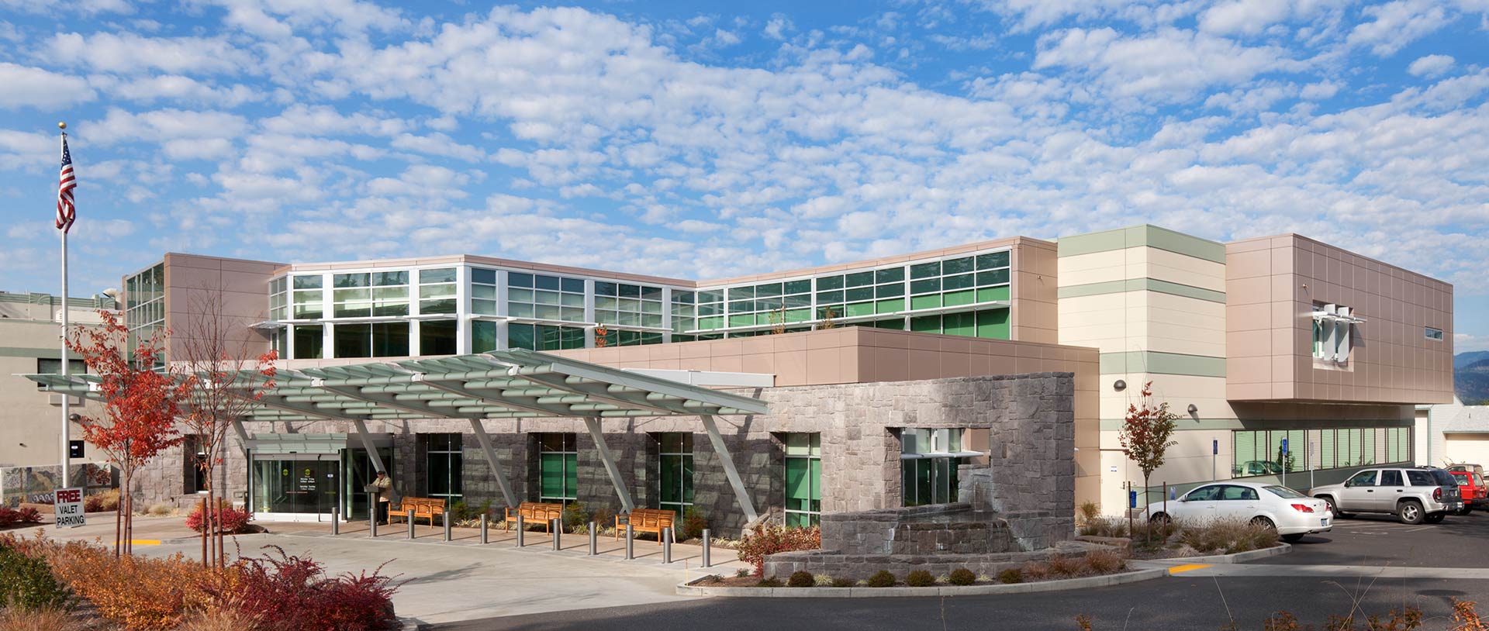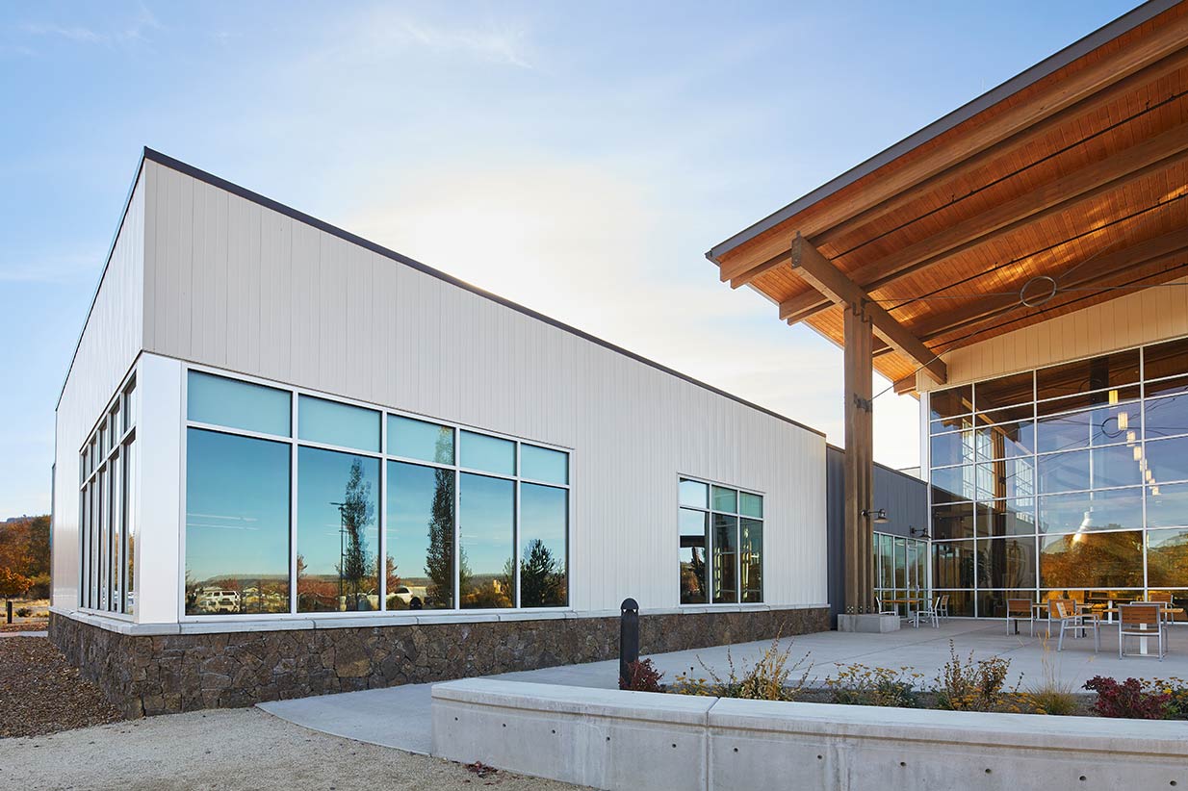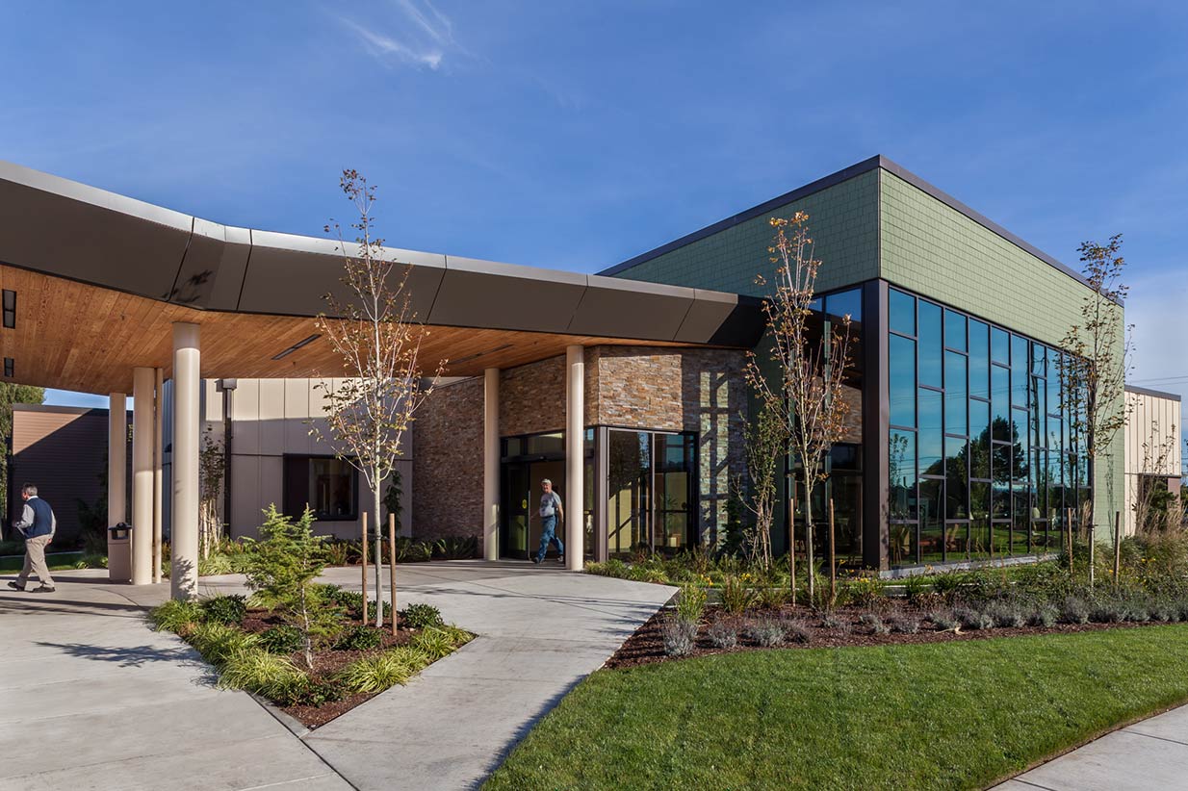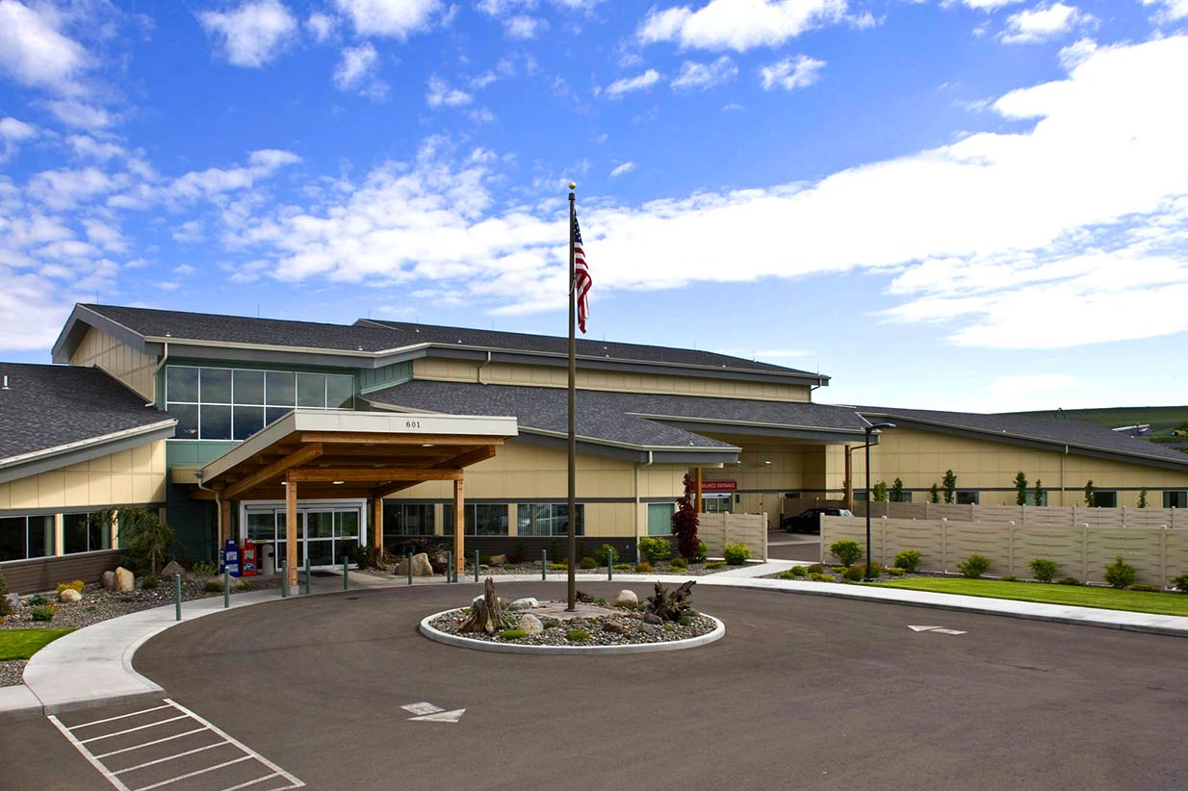A Continuum of Care
Transformation of this critical access hospital focused on convenience for outpatients and facilitating growth for the next fifty years. A new entrance improved the patient experience and shortened pathways for clinical visits, centered on a bright, tall lobby. This expansion and remodel created a continuum with existing departments on each of its three floors. Some existing acute care and some support departments were relocated or remodeled to support a lean approach to functional effectiveness and efficiency and to reflect the focus on patients’ and families’ satisfaction and to improve staff workflows
The project has many sustainable features and followed the Green Guide for Health Care certification program. One major goal of the project was to consolidate the HVAC, plumbing and electrical infrastructure into a central plant to increase energy efficiency and reduce maintenance, providing long term operational savings.
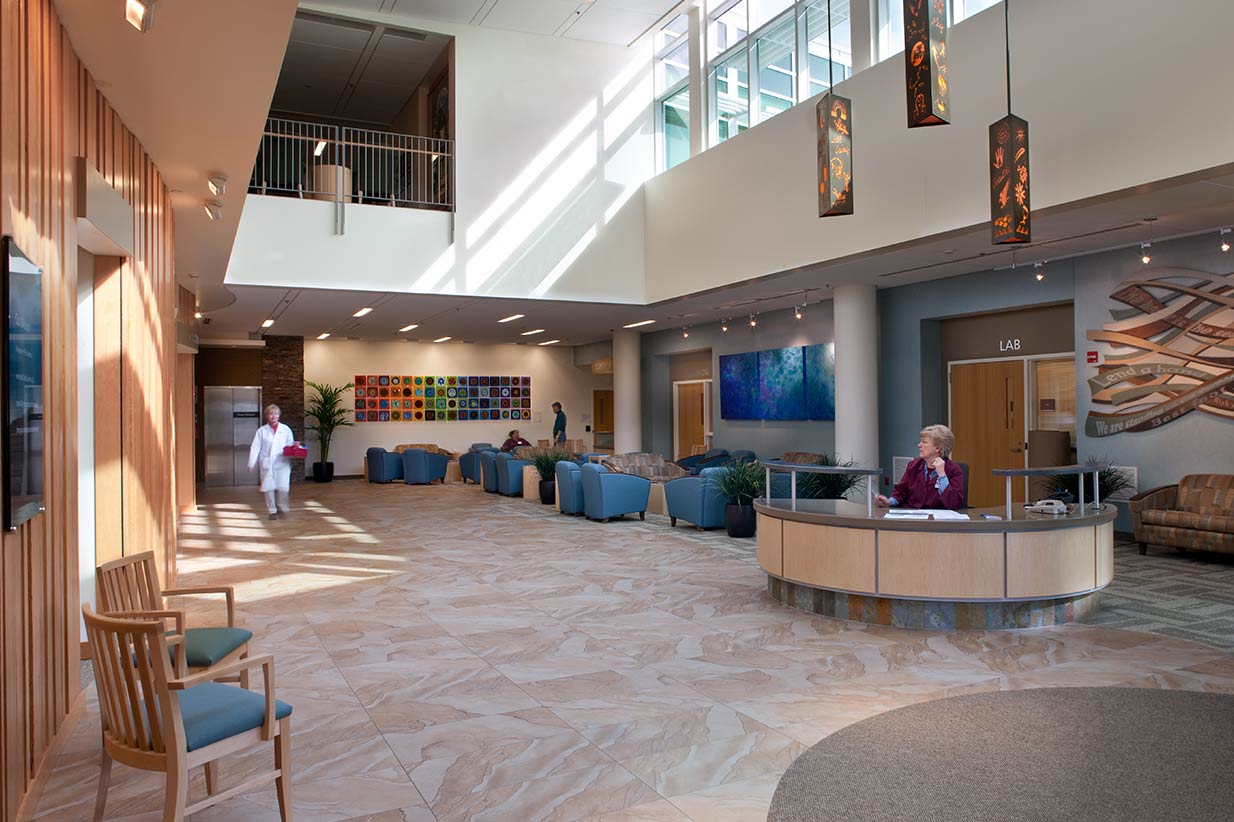
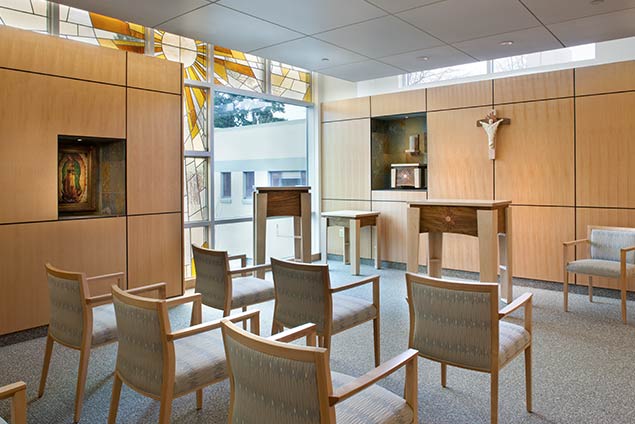
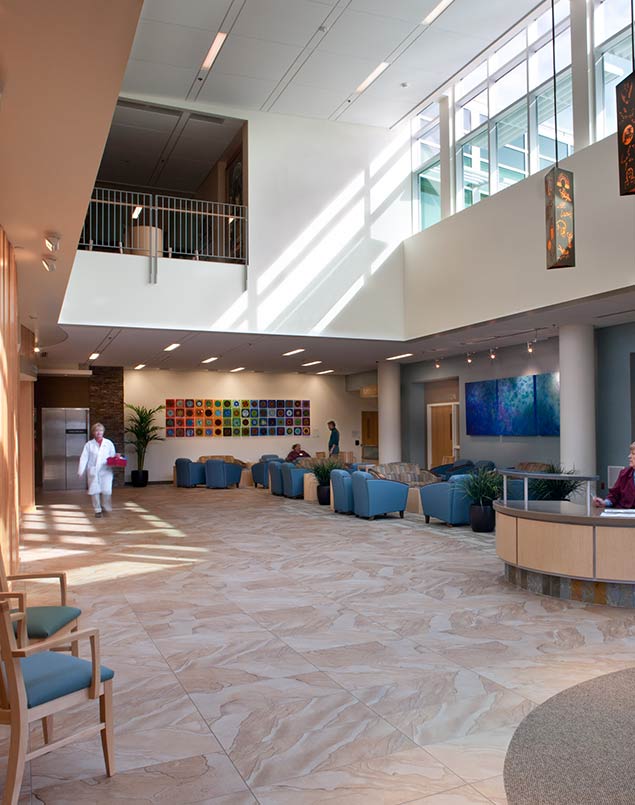
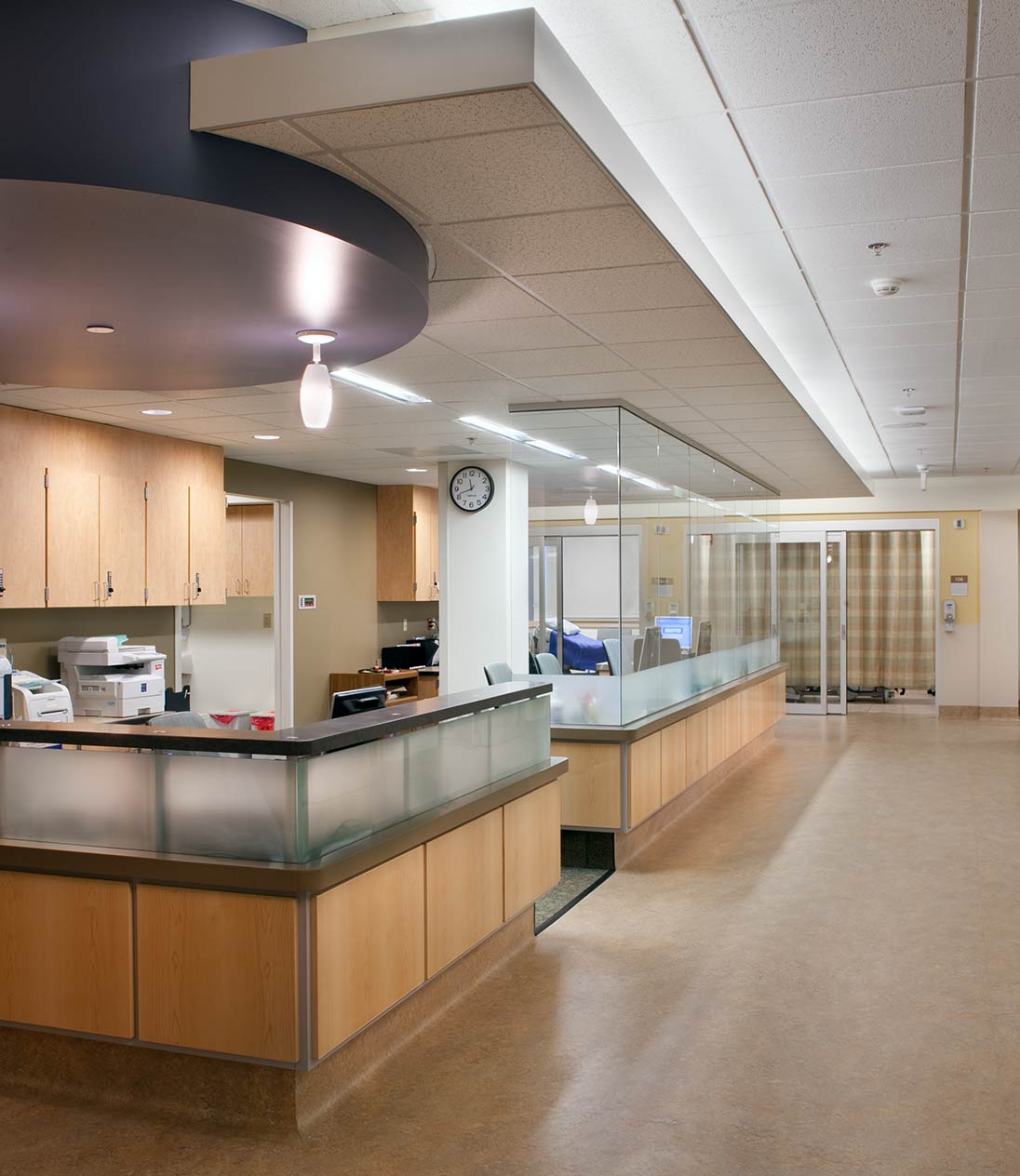
-
New entry
-
Lobby
-
Outpatient center
-
Admitting
-
Gift shop
-
Chapel
-
Conference center
-
Imaging
-
Surgery
-
Sterile Processing

