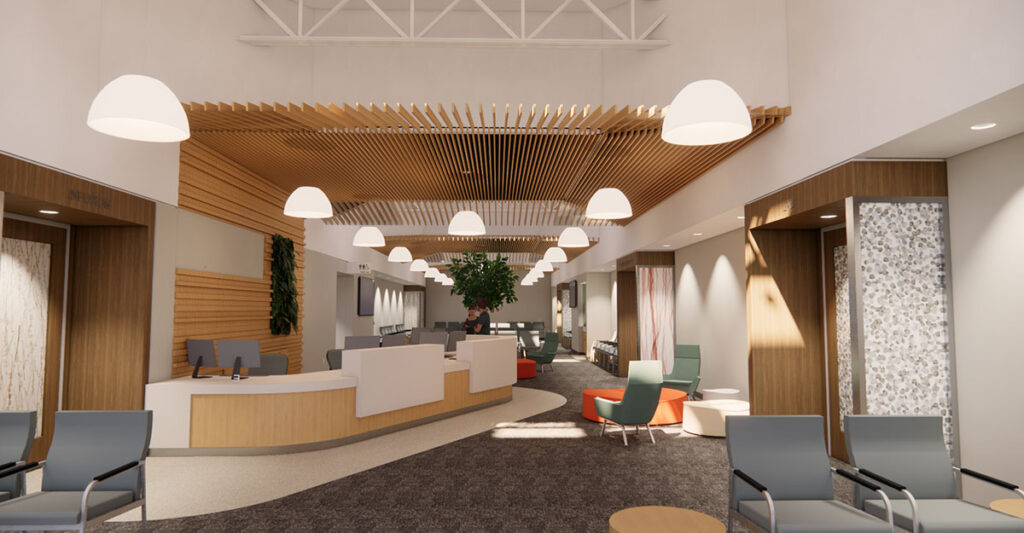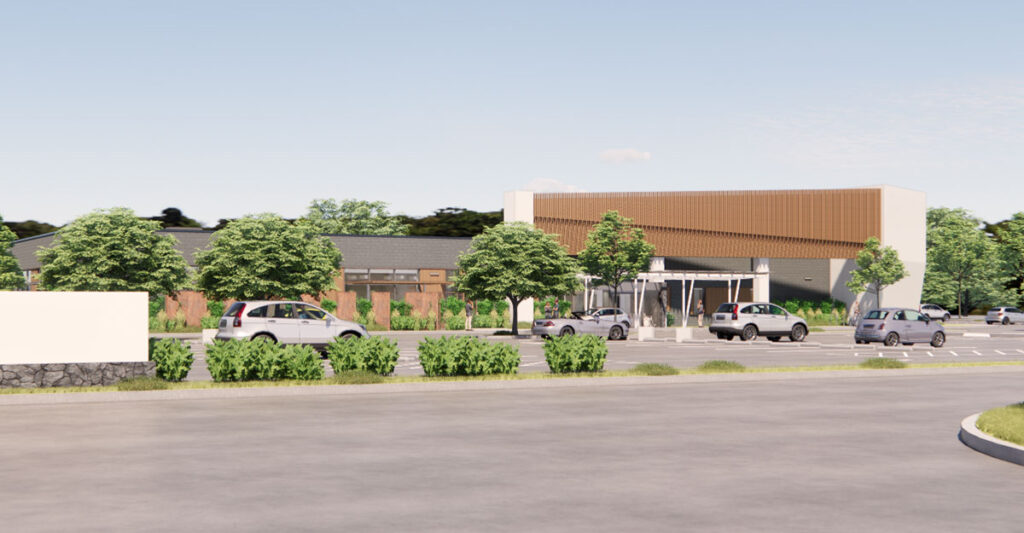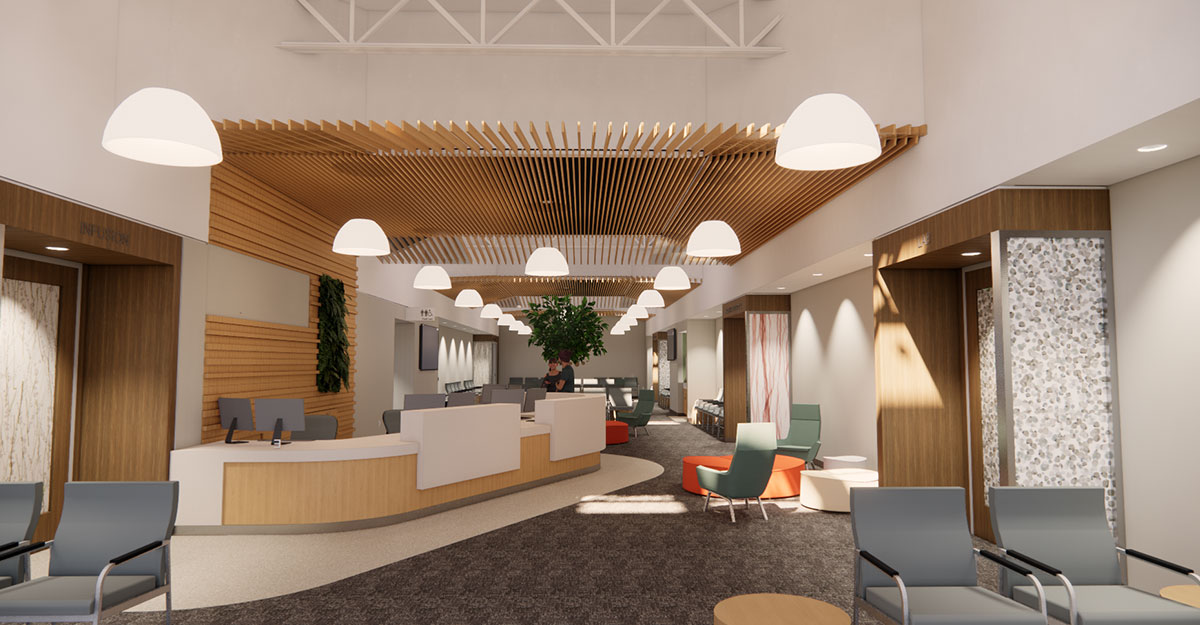We’re thrilled to share a special project we’re working on in Clackamas County: transforming a big-box store into a comprehensive cancer center. This adaptive reuse project is all about creating a space that is highly functional and uplifting for cancer patients and their families. With our experience in transforming spaces like these for healthcare, we’re excited to collaborate with our client and their team on this unique journey.
Working Together from the Start
Big box buildings have their own unique challenges – they are internally focused and have little relationship to the landscape or the community around them. With the client, we focused on opportunities to capitalize on views of nature through new windows, creating a landmark and an oasis in a car-dominated environment, and bringing natural light into the heart of a broad structure. For the building’s internal organization, we collaborated closely in intensive workshops to understand the perspective of patients, common pathways during clinic visits, specific functional adjacencies, and the needs of staff for efficiency and respite. Our design process included virtual reality (VR) so that user group members and client project leaders could experience the design, walking through the proposed design, and provide feedback. Through exploring many options and ideas together, we found a solution that transforms this generic retail building into a place of support, hope, and optimized care.
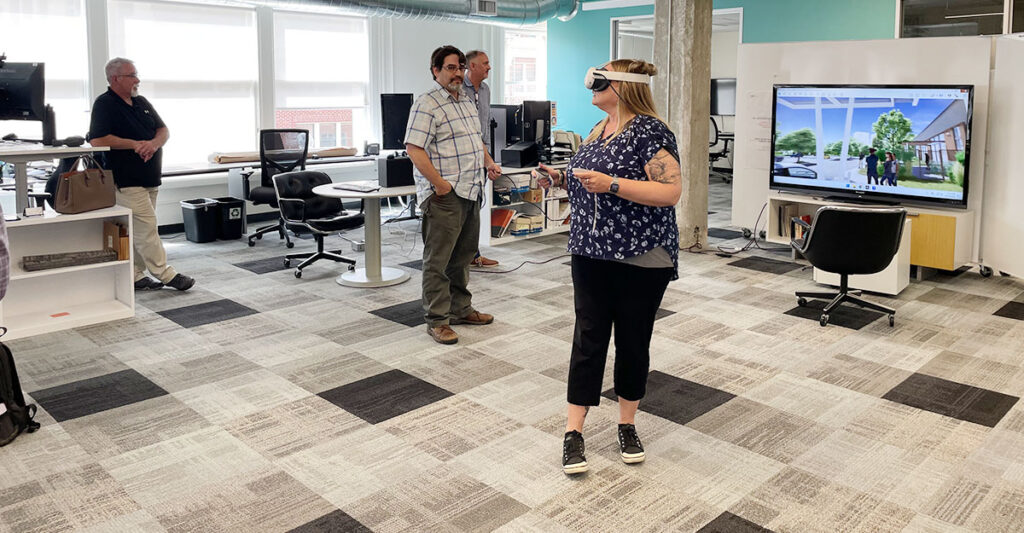
Introducing Staff to the Design
Once the design was nearly complete, to make the experience real for caregivers that will be using the new facility, we took part in an open house with our client where staff from the client’s other sites visited the empty big box store, where they could see—and feel—the plans for their new space. Through VR technology, staff could virtually experience new spaces, getting a true sense of what the future clinic will look and feel like. CKA team members enjoyed seeing our client’s staff experience their future workplace virtually for the first time.
Listening and Learning
During the open house, feedback was encouraged from staff members through QR-coded surveys placed at different stations. This setup gave everyone a chance to share preferences on aspects of the design, including wayfinding images and waiting room furniture selection. Their input is helping us make sure this clinic will be a place where both staff and patients feel supported and comfortable.
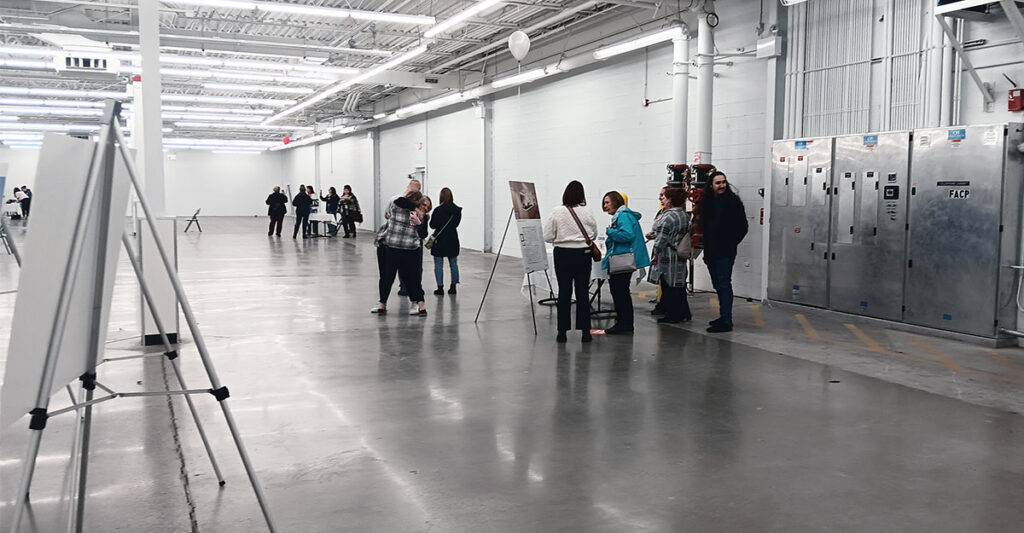
Enhancing the Community
This transformation of a big-box store into a healthcare center is about so much more than walls and rooms; it’s about creating a healing place at the heart of the community. Ideally no one would need treatment for cancer, but in reality, about 40% of Americans are diagnosed with some form of it during their lifetimes. Fortunately, rates of successful treatment and survival are steadily increasing due to effective and available care. This clinic’s convenient location and thoughtful design will make it an inviting, accessible space for the many affected patients and families in East Portland and Clackamas County.
We’re grateful to work with a client who values collaboration and community-focused design, and we can’t wait to see this clinic take shape. Stay tuned for updates as we bring this vision to life!
