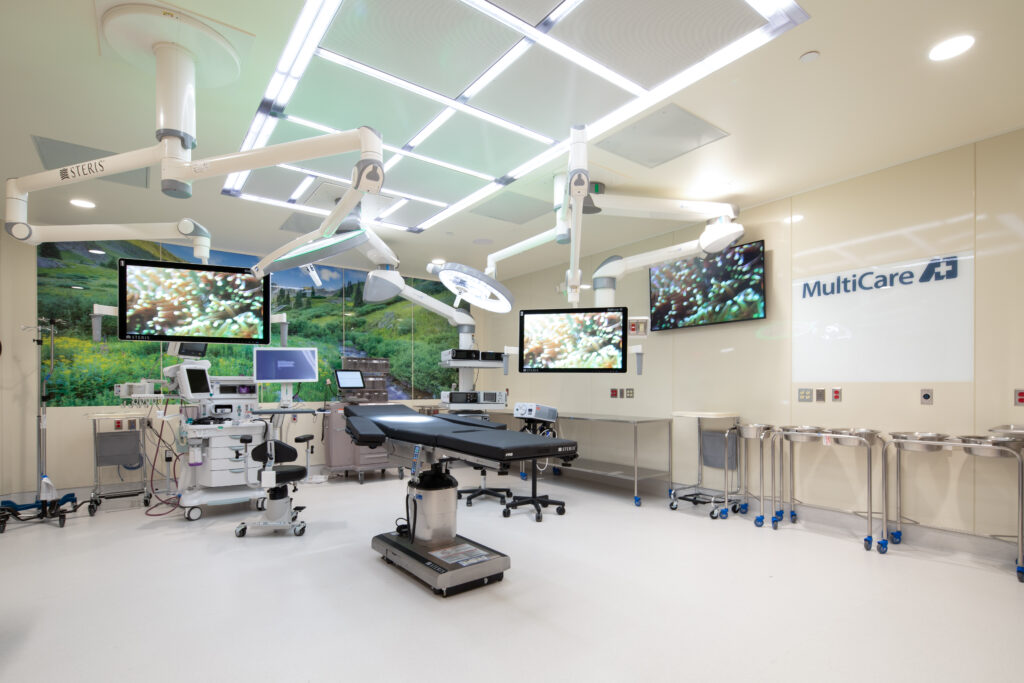Probably no area of a hospital is more densely packed with infrastructure than the ceilings of operating rooms and interventional radiology rooms. Structurally, this includes supports for monitor and equipment booms, patient lifts, surgical lights, and ceiling-mounted radiology equipment such as C-arms, which can be movable on a track system throughout the room. The need for high lighting levels requires multiple light fixtures around the surgical field. Medical gas pipes serve the booms and ceiling outlets. And, taking up the most space of all, there is an array of laminar flow diffusers fed by large ducts from the perimeter. Further constraints often occur because these intense procedure rooms must have high ceilings, usually ten feet, and may be in existing buildings where the vertical space between floors was not planned to accommodate this level of infrastructure. When there are building structural supports such as beams or girders present, the constraints can be even more difficult to reconcile. In order to come to a viable solution, sacrifices such as a lower ceiling height may sometimes be necessary.
High-tech industry solution
The good news is that the high-tech industry has come up with its own innovative approach to the design problems of operating room ceilings. The integrated clean room ceiling system, while originally invented for use in clean rooms for researchers and high-tech component manufacturers where contamination by particulates causes defects in micro-scale components, was a perfect solution for the operating room ceiling height issue. A filtered and pressurized air delivery system is vitally important to the success of the production process.
The operating room integrated ceiling system, adapted from the clean room model, begins with a structural space frame integrated with a sealed air plenum. Quick-connect fittings for power and medical gases are built into the system where needed for connection to utility booms to be attached below the ceiling and to the power conduits and gas piping above. Channels for ambient LED lighting fixtures can be built into the integrated ceiling system as well.
With this system, it is possible to cover larger areas of the room and deliver air with less turbulence than is generally possible with conventional ductwork and diffuser systems. This helps to lower particulates in the surgical field since clean air will be supplied more effectively to the room.

How the technology works for operating rooms
A single source for diffusers, structural connections/supports, lighting and power. This eases the coordination process, with everything being specified and coordinated prior to construction starting, and the ceiling system vendor responsible for successful integration of all components.
Speed of installation with modular components that are shipped to the site in assemblies that optimize prefabrication and the feasibility of delivering segments through construction access pathways through occupied existing buildings. Assembly on site primarily consists of connection to the building structure and progressive attachment of the ceiling system elements to each other. One manufacturer claims that installation is six times faster than traditional site-built ceilings.
A modular approach to lighting, diffusers and other elements provides standardization for future flexibility and component replacement as needed. However, there is flexibility in the system for designing around impediments such as beams or responding to floor/floor heights, since every installation location is likely to have unique circumstances that affect the infrastructure.
Maximum flexibility via the space-frame structural framework to enable precise mounting of ceiling-mounted surgical equipment to any point in the ceiling system, without concern for inference with ductwork, lighting and other common conflicting elements.
Learn more about how we recently used this technology in one of our projects and why we are advocates of an operating room integrated ceiling system for any highly complex applications in hospital construction due to the benefits to the client and to the design and construction team.

