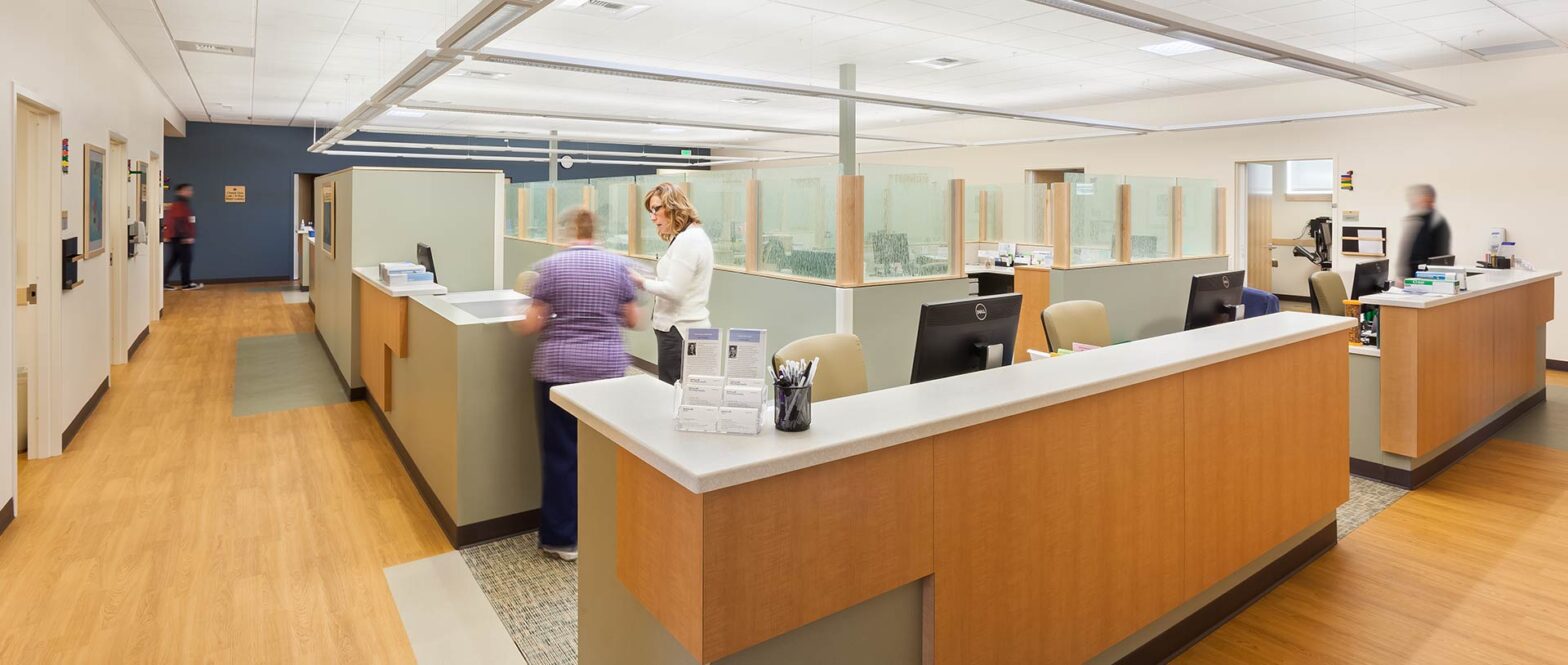Did you know Medical Assistants (MAs) spend only 21% of their day with patients on average? And doctors spend only 11% of their time with patients. (KI Healthcare Design, The Communications Faster” 2015). This means over two-thirds of the time Doctors and MAs spend throughout the day is centered around communicating with the care team and “heads-down” computer work.
How do care teams work in the most effective way?
As a research-based design practice, Clark Kjos Architects wanted to know if there was a design strategy that best supports the Patient-Centered Medical Home care team in a clinical setting. We believe an optimal team center design will ultimately translate to better patient care. One of our goals was to learn methods of facilitating a multi-disciplinary care team performance through the design. Is there a one-size-fits-all solution?
We focused our research questions on three topics: visual control, communications and work privacy/confidentiality. These topics consider the following:
- Can team members locate other team members and patients easily?
- Does the space facilitate communication between doctors and medical assistants and other care team members?
- Does the space protect patient privacy when doctors communicate with other team members and other doctors?
We then surveyed medical staff and asked them to rank or comment on their current workspace or team center. The layouts varied across the eight clinics, but could be categorized into three typologies:
- Open Team Center: Centralized team space surrounded by exam rooms and shared circulation between patients and staff
- Decentralized Teams: Separate work areas for MAs and Doctors tucked among exam rooms in a double-loaded corridor configuration
- On-Stage/ Off-Stage: Centralized ‘off-stage’ team center, surrounded by double-sided exam rooms accessible by patients from a separate perimeter corridor
The findings
What we found was that there are design strategies that can be applied to any of the three layouts to increase visual control, communication among teams and provide work privacy and confidentiality. While there is no ‘one-size fits all’ clinic layout, since none of the models we studied scored dramatically better than the others, we learned that the workspace design can include refinements that will optimize the performance of the multi-disciplinary team.
Top 3 planning take-aways from this aspect of the study of 8 clinics:
- Locating others: In all three typologies, most doctors preferred a filtered view or visual connection to others, while MA’s preferred more open views.
- Communicating amongst themselves: For all three typologies, both doctors and MA’s preferred to sit together without visual barriers between each other.
- Work Privacy/Patient Confidentiality: There are always challenges with handling confidential conversations and distractions in an office setting- especially in a medical office setting. For the typologies, we found that both the MA’s and the doctors thought open stations were distracting and preferred a separate space that could also potentially be shared. The doctors also preferred having the ability to separate themselves acoustically from medical assistants when needed.
Documentation of planning strategies and travel distances were also a part of this study in addition to a literature review on the topic of Patient centered medical Home.

