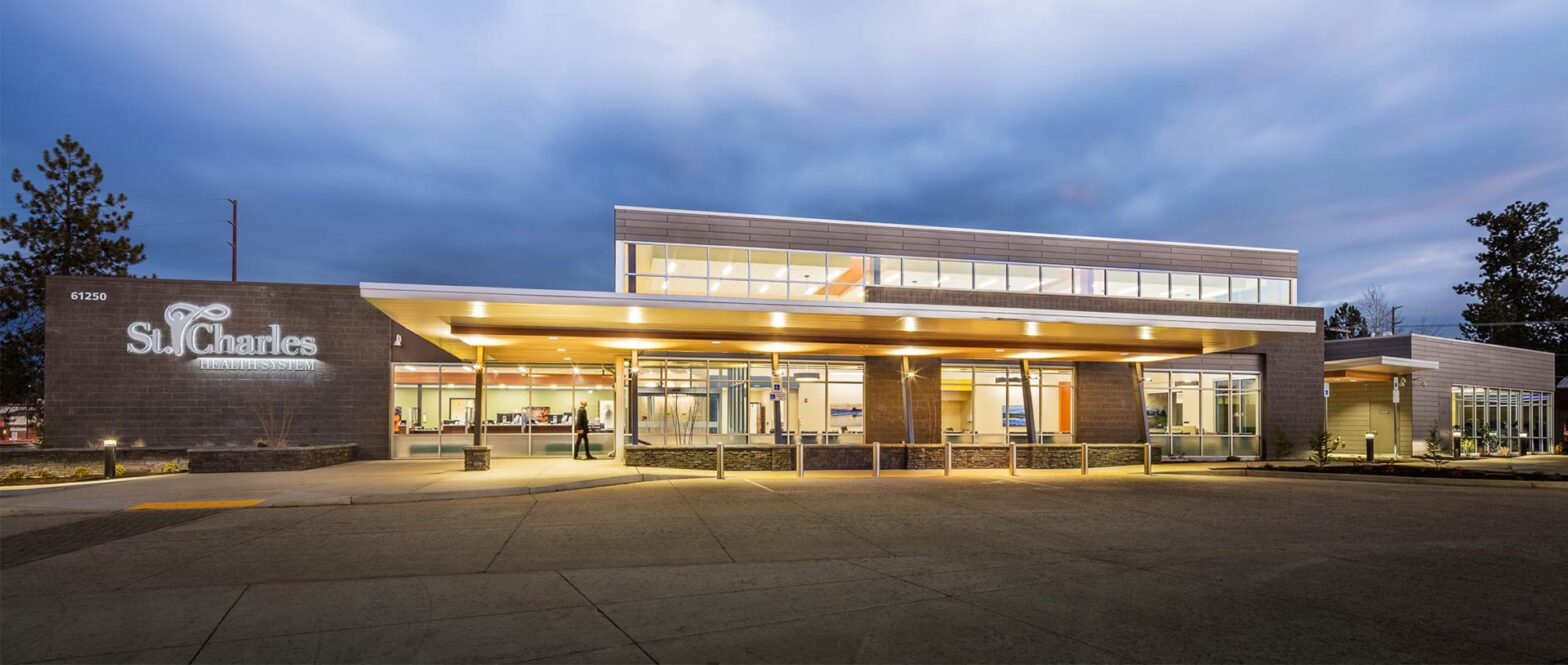As healthcare architects, we’re committed to ensuring that value, cost, schedule, and constructability are all basic components of the design criteria. We engage in what we call Active Cost Management strategies (ACM), which allows our clients to be actively involved in evaluating and refining project costs throughout the design process. A great example of how we used ACM can be best described through our process with St. Charles Health System (SCHS) as they were experiencing unprecedented growth before the pandemic and needed a new facility to serve its growing population:
Design + Build on a Budget
St. Charles Health System partnered with Clark/Kjos Architects to design a family care clinic and create a brand identity that reflected SCHS’s mission and values while avoiding the potential for another “cookie-cutter” retail clinic design. The facility needed to be of high quality and have lasting value. This new clinic was the first tenant and anchor of a healthcare-focused campus development on a major commercial highway, and the local developer planned to retain ownership over the long term.
Given that projects in Central Oregon and beyond are facing rising labor and materials costs, the challenge to build a state-of-the-art medical facility on a set budget required careful attention. While creating a unique clinic that reflected the region’s unique environment was essential, the budget was required to meet the developer’s proforma. Through initial collaborative meetings, Clark/Kjos, SunWest, and the developer repeatedly met to discuss and consider a multitude of factors in setting prices. The team analyzed the limitations of the local labor pool and materials available and looked at multiple design options using building modeling software.
Our team also thoroughly explored the stakeholder’s health mission, brand expression, vision of affordable quality healthcare in their location, and their definition of the practical needs of the clinic. We then developed a concept design with an associated targeted cost that all parties believed could be attained. The team worked in unison from the concept estimate through the schematic and design-development phases, making real-time adjustments to the building model to maintain alignment. Success came from this intense collaboration and ongoing communication to make sure that all team members were working together closely to meet the dual clients’ goals
A systematic approach employing value-based decisions can help you arrive at an effective solution. After establishing the overall target cost, the project cost was classified into systems, components, and subcomponent target costs, so the purchase price of significant elements could be determined and evaluated for cost and efficacy, much like the process used in Target Value Design. The project design team continued to meet in iterative pricing review workshops until the CMGC contractor set the Guaranteed Maximum Price (GMP) within the project’s budget constraints.
During the design phase of the clinic, the team used a systematic application of proactive value analysis to create the foundation for effective financial management and help reduce waste in the design of the project. With Active Cost Management, we consider the budget goals in the design and decision-making rather than work within a pre-determined design outcome.
Tyler Carlson of Clark/Kjos Architects recounts, “The goal was to interrupt the typical wasteful cycle of draw, estimate, find that we are over-budget, redraw, re-estimate, etc…. Instead, we created a systematic approach to cost management that successfully fulfilled the project’s functional, aesthetic, and budget constraints while allowing the design process to proceed without delay.”
The Active Cost Management process requires the participants to discuss and come to a consensus on each phase in sequential order. In this case, the local developer, the CMGC contractor, and the tenant St. Charles offered invaluable input as the team worked continuously to meet the clients’ vision – benchmarked by the target cost of $225* per square foot. Input from the entire team was crucial to finding the most efficient path towards a balanced budget.
The design and construction team discovered the perfect blend of regionally appropriate design at a modest per-square-foot construction cost through a highly-collaborative Active Cost Management strategy. The team never lost sight of the clients’ design goals, which is reflected in a beautifully-designed clinic that is uncompromising in its build quality.
*2016 construction estimate dollars

