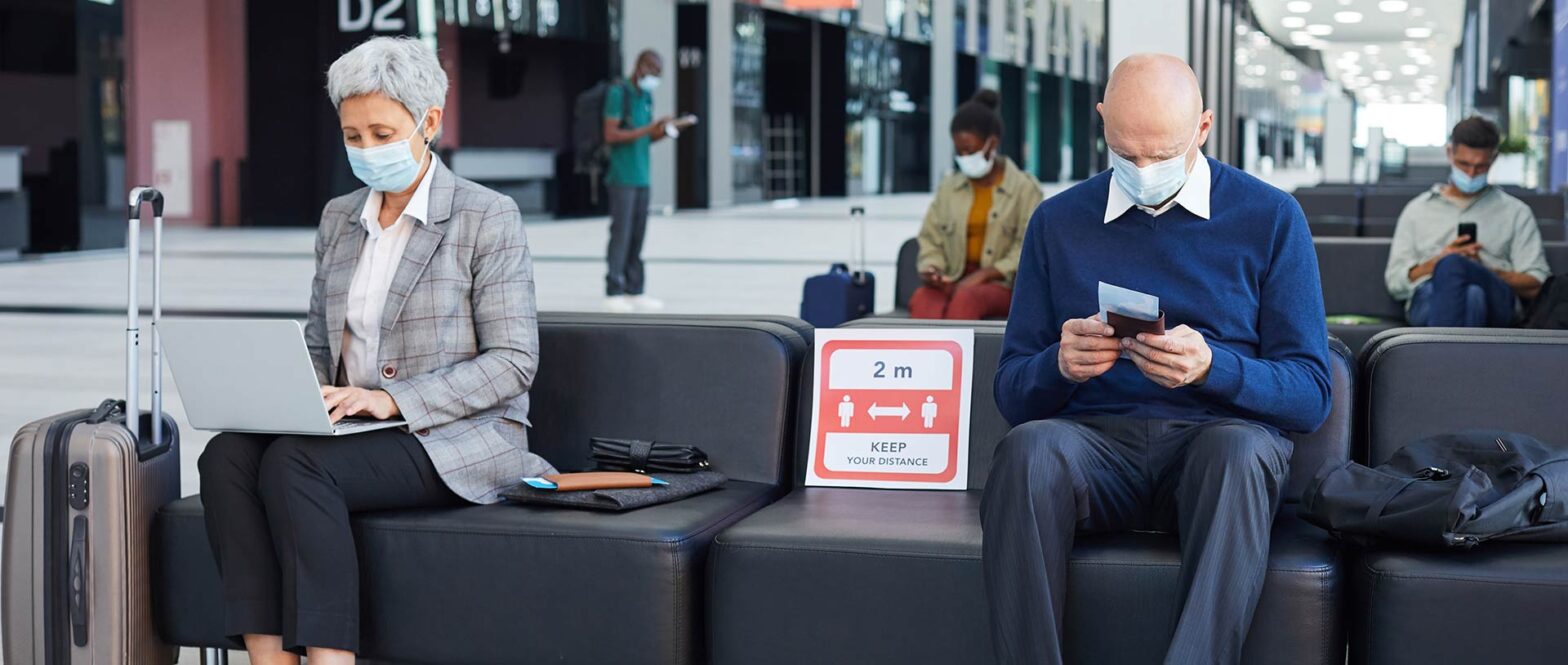By Scott Combs
As we have all learned from COVID-19, even with all of the medical advancements in our society, we are all affected by the consequences of a pandemic. Healthcare systems and organizations especially have had to develop programs to identify transmission risks and mitigate them quickly. This is particularly true for hospitals, which are vulnerable to pandemics because of their immuno-compromised and elderly occupants and heavy patient volumes. For us as architects specializing in healthcare projects, the pandemic has been a learning opportunity, giving us a unique glimpse into the impacts on healthcare operations and the use of facilities. It has helped us identify many ways architects can help protect our client’s operations, staff, and patients from future pandemics. Below are just a few:
Generous entryways
Moving patients through a screening process at the front door in a timely and comfortable way has been essential during the pandemic. A generous entryway, including a covered space outside to provide shade or shelter, can facilitate patient screening and allow distancing for queuing.
Limited number of entries
A limited number of entries into a facility, with clear wayfinding once inside the building, allows healthcare facilities to maximize screening staff while still giving patients convenient and clear access to needed services.
Spacious waiting
Infections from waiting rooms can be a serious concern in healthcare settings, especially during a pandemic. Spacious waiting rooms allow distancing between seated patients. Other strategies include scheduling visits strategically to minimize waiting so that no patients congregate before their appointments.
Telemedicine
Telemedicine has made the doctor-patient relationship more accessible during the pandemic. We have learned that exam rooms can be designed to be adaptable for telemedicine instead of physical visits with proper wiring. Provider workspaces can also be carefully designed to allow them to facilitate Telemedicine in an environment free of distractions and disruptions of other staff.
Workstation space
Healthcare professionals can spread illnesses amongst one another due to overcrowding, shared surfaces, and poor air quality. Nurse and MA stations should be designed to be large enough to allow staff members to interact effectively and safely. More safety has also been provided by using permanent or temporary transparent partitions separating staff and patients.
Entry & Exit Flow
The efficiency of a healthcare facility today relies on the process by which patients enter and exit a facility. Patients want a clean, safe, and friendly environment that allows quick entry and exit from the clinical space. As healthcare planners, we need to ensure a good patient entry and exit flow to minimize cross-traffic and bottlenecks.
Storage
We have also found that new storage solutions may be needed to accommodate PPE, equipment, and other medical supplies that may be needed in unexpected circumstances. This is a potential new wrinkle in the “just-in-time” method that many institutions have adopted.
Ventilation
Fewer virus particles in the air means less illness. Good ventilation with fresh air as a strong counterforce to virus transmission is now crucial in a healthcare setting. Virus-killing technology such as UV-lights in the ventilation system can also be used.
While the pandemic has been an unprecedented disaster that has changed business practices and heightened patient and staff concern, Clark/Kjos Architects has been reviewing features such as the ones listed here with our clients during the pandemic for projects. We learn many of these best practices from our clients, who have done an amazing job by rapidly adopting new protocols and modifying their facilities. Based on this experience, we expect that many of these adaptations will become standards to prepare for future pandemics. At Clark Kjos, we utilize our unique focus to recognize every client’s issues and tailor our design solutions to each condition – especially during these challenging times.

