How We Will Work with You
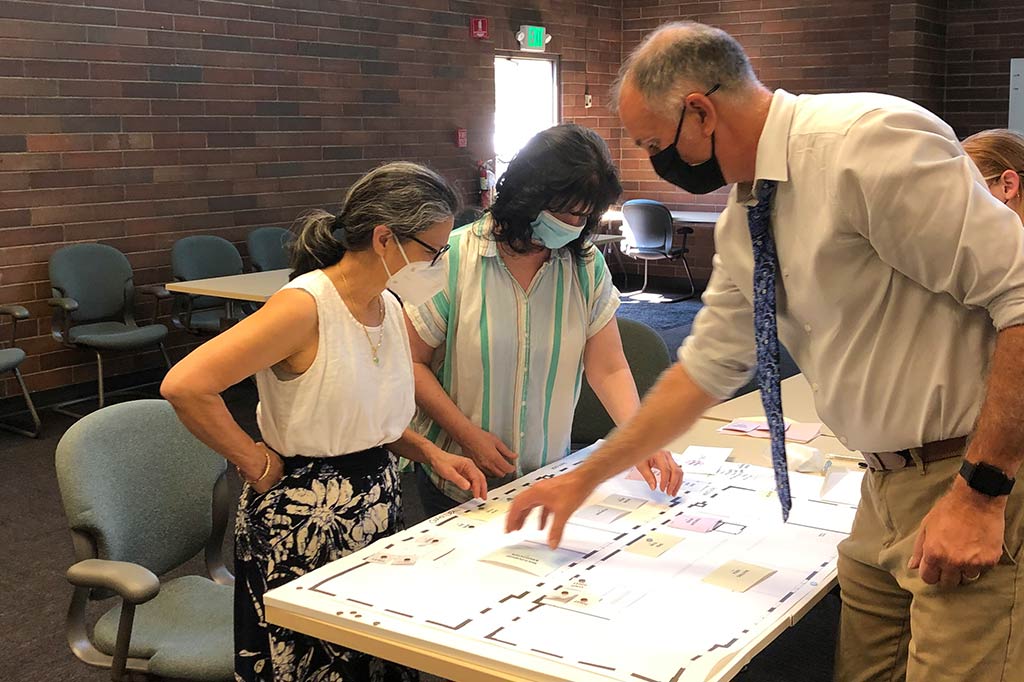
Compliance Solutions
Compliance solutions can include multiple services, such as risk assessments, hazard analysis, on-site surveys, and code compliance reviews. Clark/Kjos provides a comprehensive approach to healthcare design and existing conditions analysis that considers current regulations and standards, as well as the specific needs of the healthcare facility. Our team is deeply familiar with the applicable code provisions that apply specifically to healthcare projects, from building codes to NFPA to Health Department guidelines. We serve as the client’s partner in systematically reviewing the facility for compliance, identifying any areas of concern, and developing solutions that ensure safety, maintain system integrity, and are cost effective.
Master Planning
With change being a constant factor in healthcare environments, due to developing technology, population growth, new delivery models to regulatory issues, a masterplan is essential to ensuring that the design of the facility or campus can evolve to continue to serve the needs of patients, staff, and the community. Our master planning services can take many forms, from a streamlined brainstorm yielding simple outlined concepts, to in-depth studies that include near-term construction steps and detailed agency approvals. These studies include projected growth, consideration of new services, evolution of healthcare delivery models, phased and incremental implementation, infrastructure and many other factors. Our services involve creating a comprehensive, flexible framework that considers the facility’s current and future needs, including the layout, design, and construction of the building, as well as its operational and financial aspects.
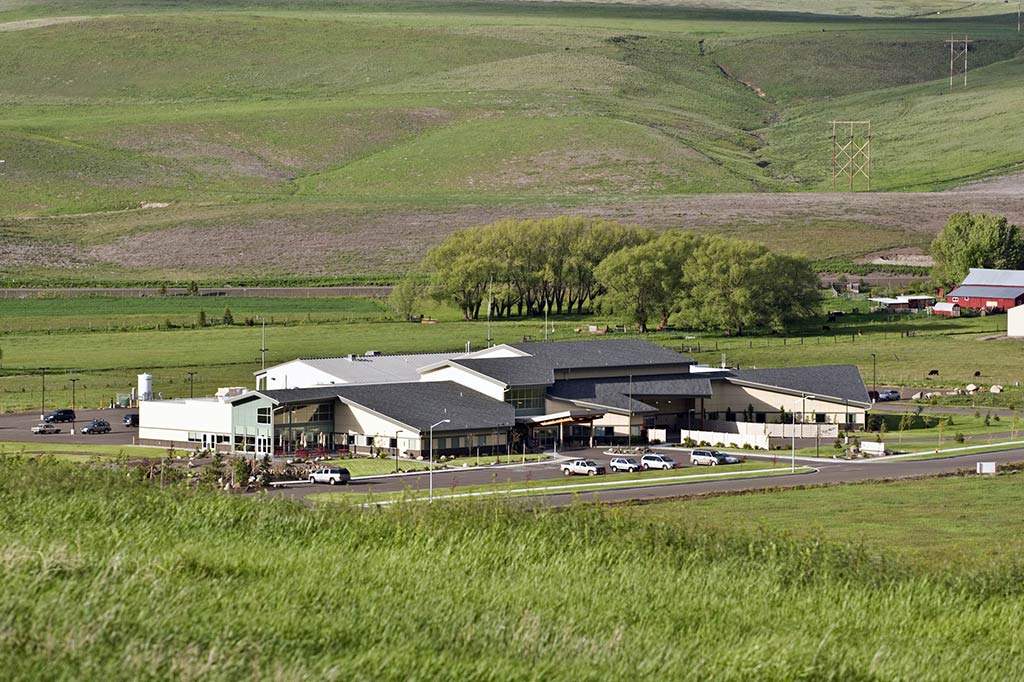
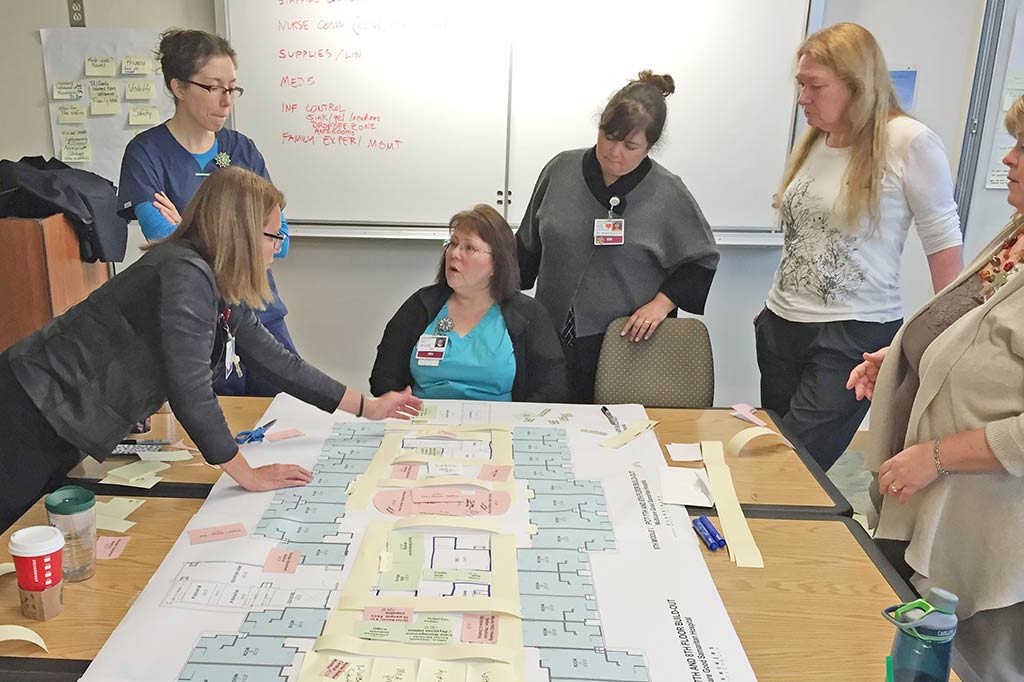
LEAN Design
Improving patient care and reducing costs starts with identifying and minimizing waste in every process, procedure, and task. While a Lean journey can begin at any time, there is no better opportunity than in the planning of a project to incorporate Lean principles. By focusing on the core elements of care, we help our clients identify and eliminate the unnecessary, reduce errors, and improve patient satisfaction. Additionally, when desired by the client, we conduct concentrated project kickoff workshops with a facilitator to take a “deep dive” into Lean practices as a basis for the entire project design.
Visualization
Our goal as architects is to ensure that the client understands and agrees to design solutions before they are built. Drawings and images are a communication tool, and no communication tool is better than a three-dimensional representation or model of the proposed project. To that end, CKA provides appropriate visual solutions to ensure that each project is presented with careful attention to detail, so that our clients can be confident in what they agree to while the design is still in development. We use advanced technology and techniques to create visuals that will make an impact. This effort during the design process builds project stakeholder excitement and significantly reduces surprises and potential change orders in the field during construction.
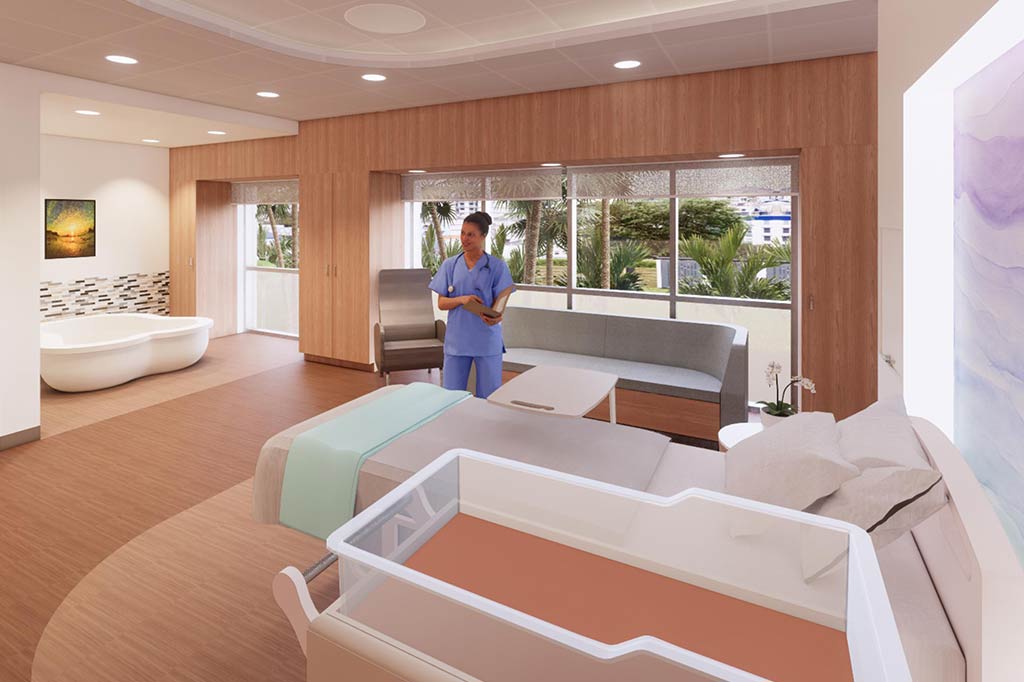
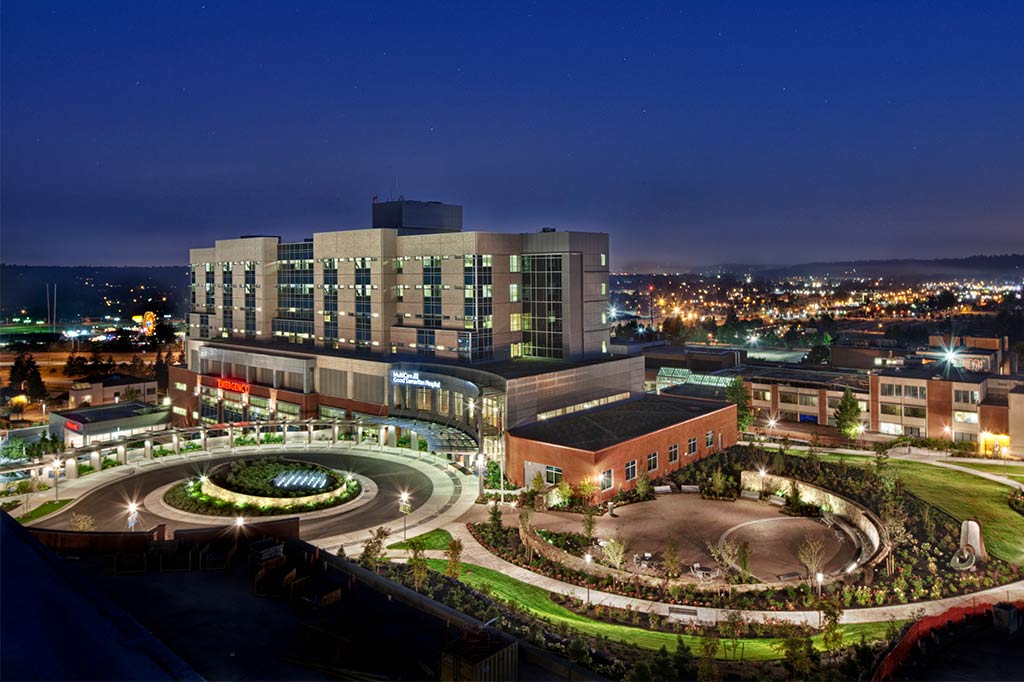
Sustainability
Clark/Kjos considers sustainability in all our projects, whether through LEED, WELL, the Red List, or the Owner’s preference. Our approach to sustainable design is integral to our standard design and planning process. We initiate discussions of sustainable goals at the beginning of the project to define value and revisit at critical milestones over the project duration to ensure those goals are met. We recognize that implementing green strategies can also be, at heart, a business decision. Advanced cost modeling and systems/materials analysis can help guide the team in the evaluation and selection of the right solution toward meeting the sustainability goals.
Collaborative Design
Healthcare design is a complex process that requires the collaboration of many different professionals. Architects, engineers, interior designers, medical equipment planners, contractors, and healthcare professionals must all work together to create a safe, efficient, and technologically advanced healthcare environment. We understand that collaboration requires the architect, as the leader of the team, to define the process, ensure participation, set the tone, expect accountability, and drive progress. Clark/Kjos embraces the collaborative nature of healthcare projects throughout the process, starting from the first design discussion all the way through to the final punch walk. But more than embracing the process, we use tools to foster participation, communication, mutual understanding, and win/win solutions.
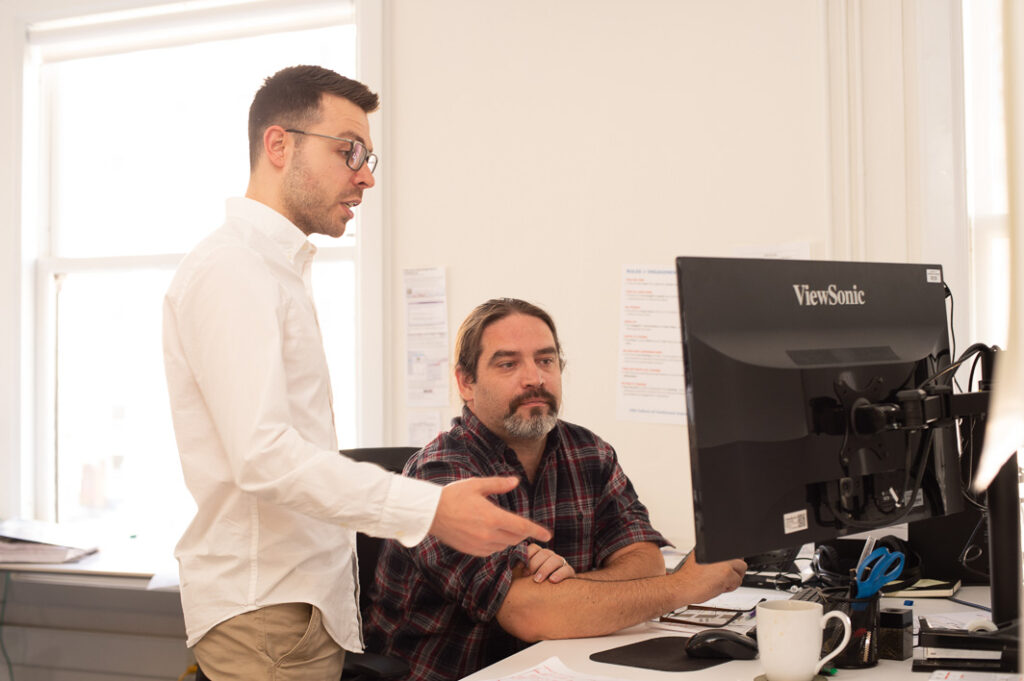
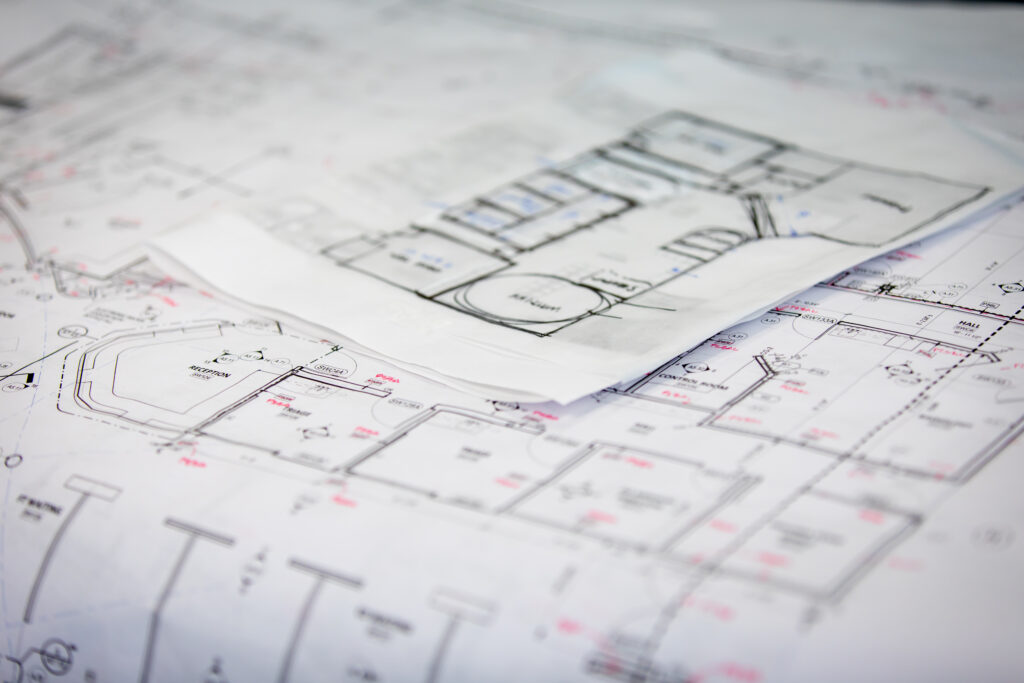
Facility Management Tools
Facility managers have many responsibilities across the entire healthcare campus. The volume of data and documentation of the myriad systems and products required to operate the facility can be daunting. Maintaining operations is critical to protect the lives and health of building occupants. Regulatory agencies closely scrutinize the facilities for compliance and can order evacuation, closure, or penalties if violations are found. To help our clients to successfully manage these pressures, we offer client-specific tools for facility managers.
