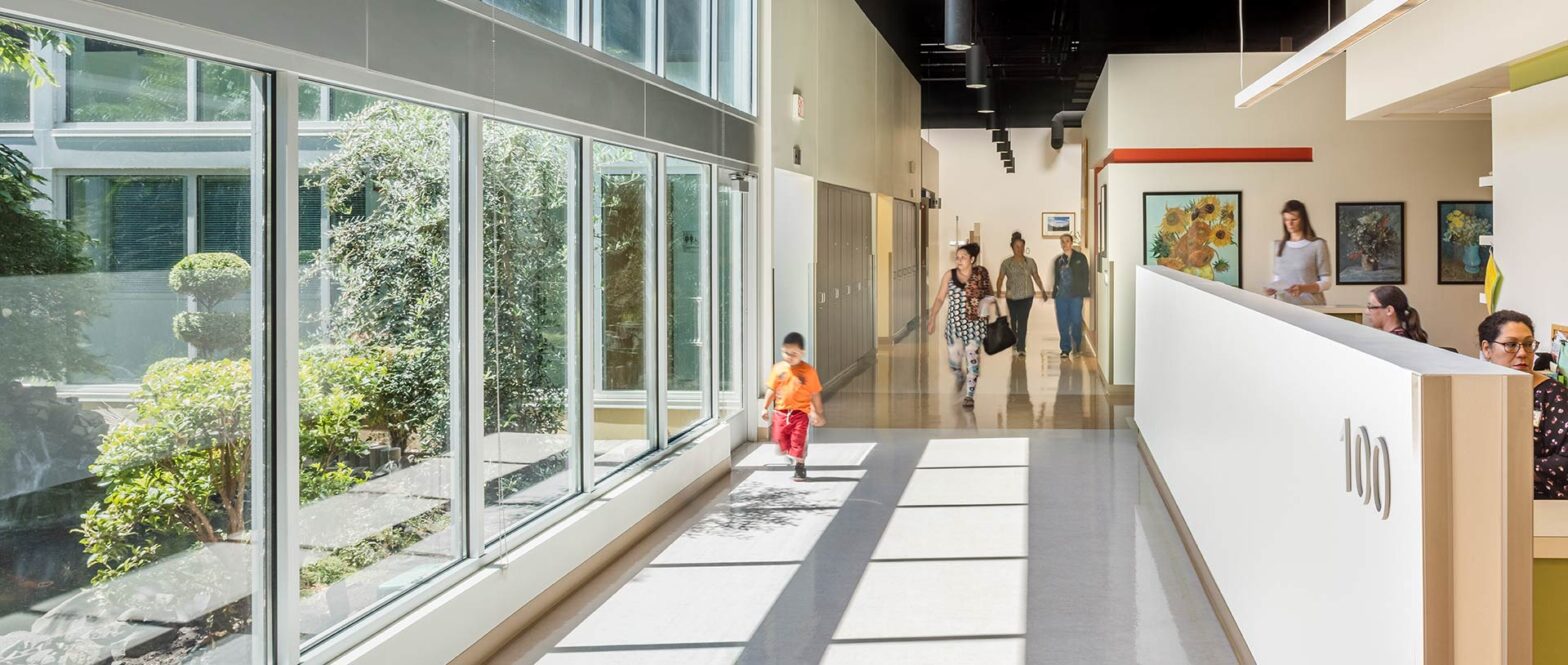Repurposing a former Circuit City store into a health care facility can be quite a design challenge, but was a real opportunity for Willamette Family Medical Center (WFMC Health), a non-profit medical clinic, to expand and realize cost savings for many years to come.
CKA was excited by the adaptive reuse challenges and because of the generous ceiling heights, large interior volume, and open floor plan, the clinic is divided into spaces called ‘pavilions’ to create exam rooms. These pavilions are painted in bright colors and create a colorful, modern environment with clear wayfinding.
Learn more about the project here: https://www.ckarch.com/work/willamette-family-medical-center

