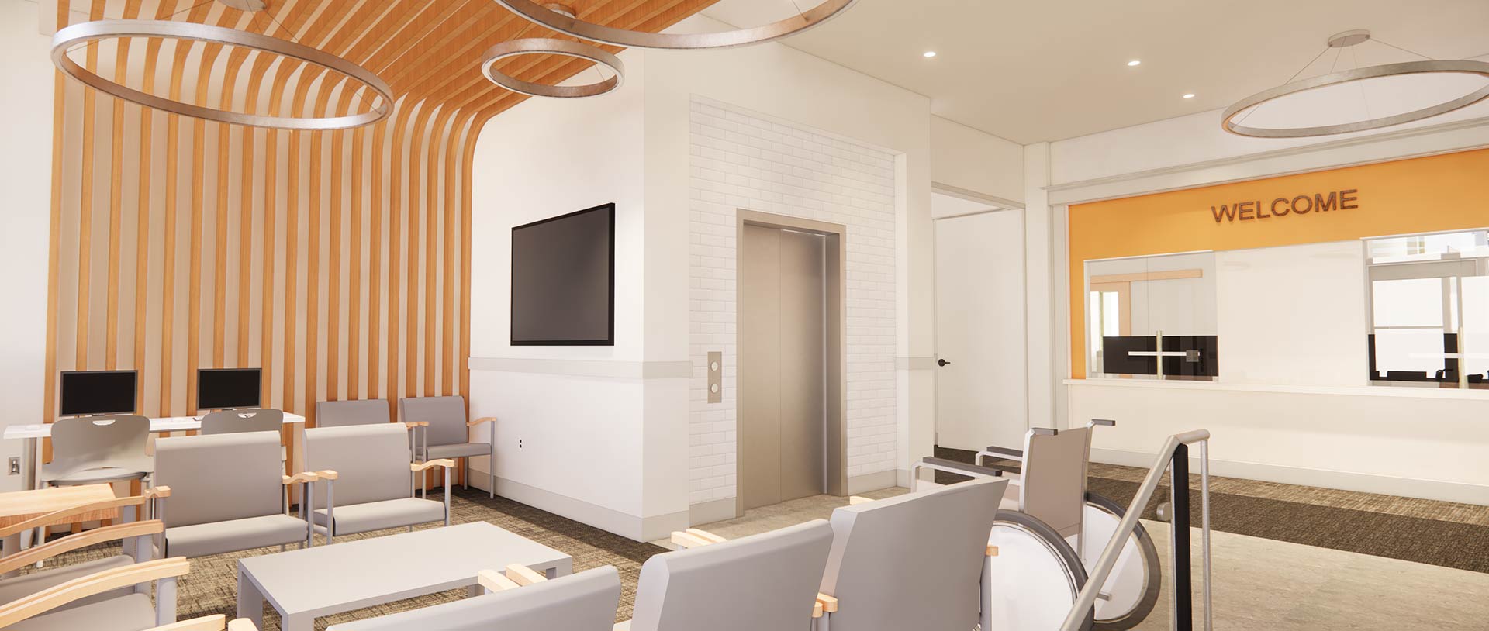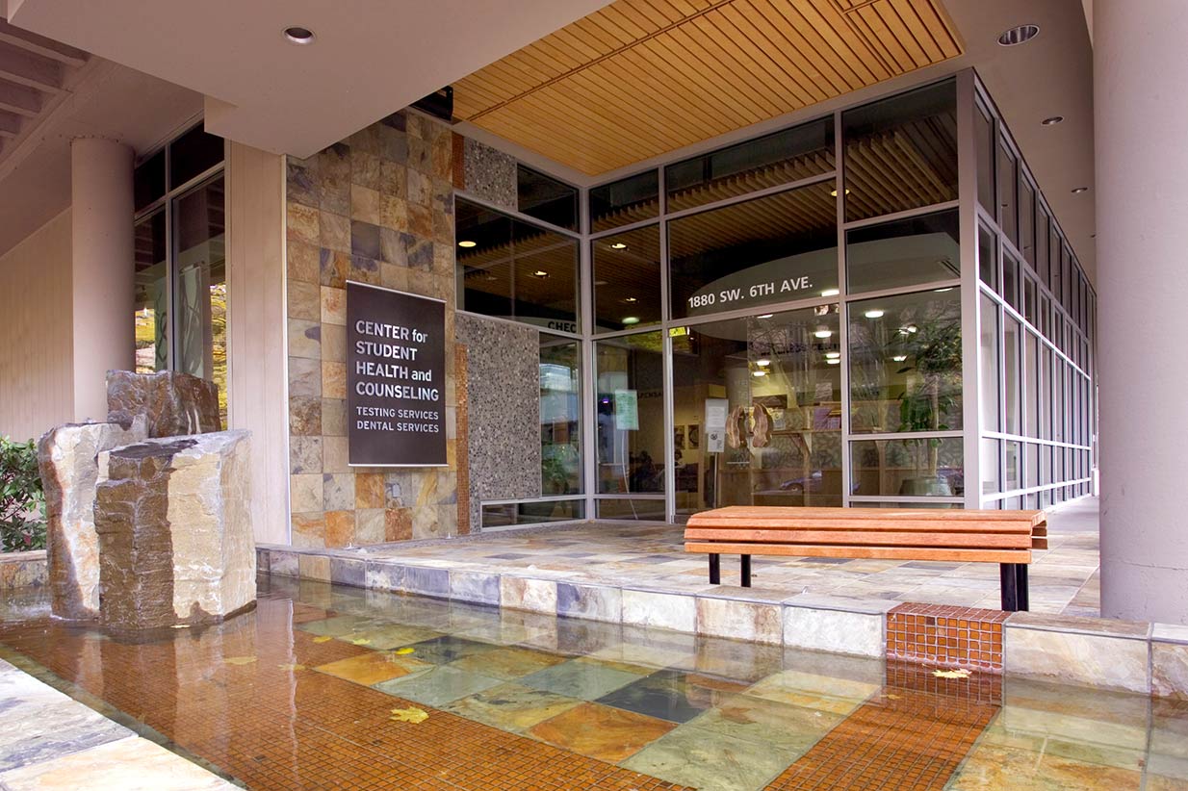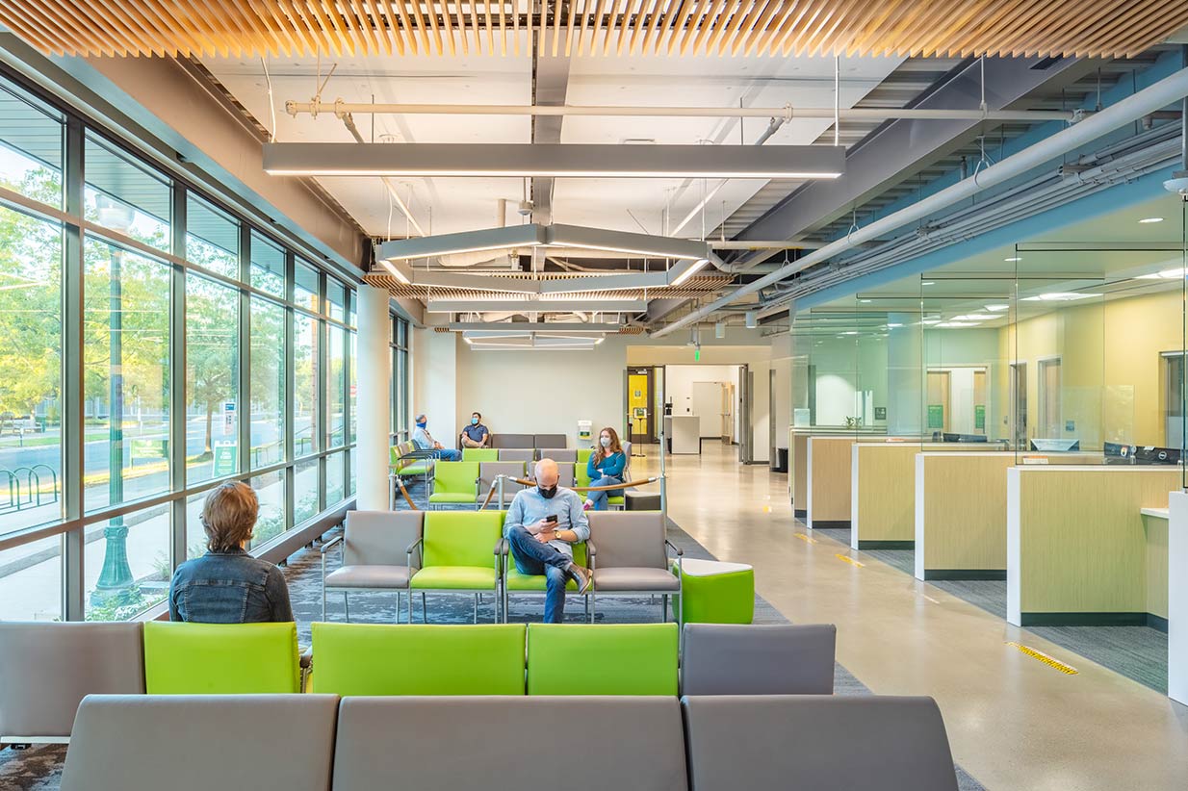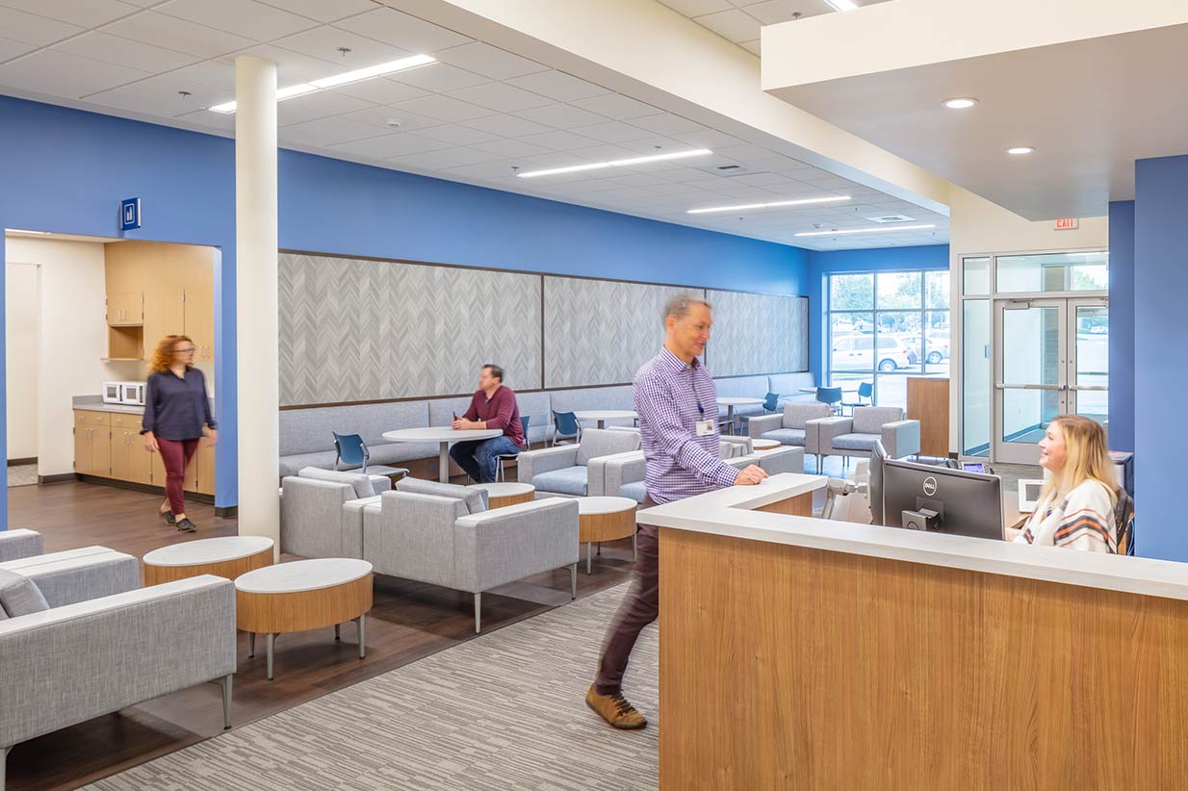Design Work in Progress
For Oregon State University's Counseling and Psychological Services renovation project, currently in design, Clark/Kjos is relocating CAPS to the upper floors of an old classroom building that was built in 1911. This project requires special care to make the building envelope energy efficient, retain decorative period elements such as door transoms and trim, integrate new ventilation and data systems into the historic fabric, and be welcoming to twenty-first-century students. We took a balanced approach to the design, with both modern elements and traditional elements in harmony. The CAPS user group worked with us to adapt the program to best fit the space and meet their needs, as well as take advantage of natural light and to provide easy visitor wayfinding.
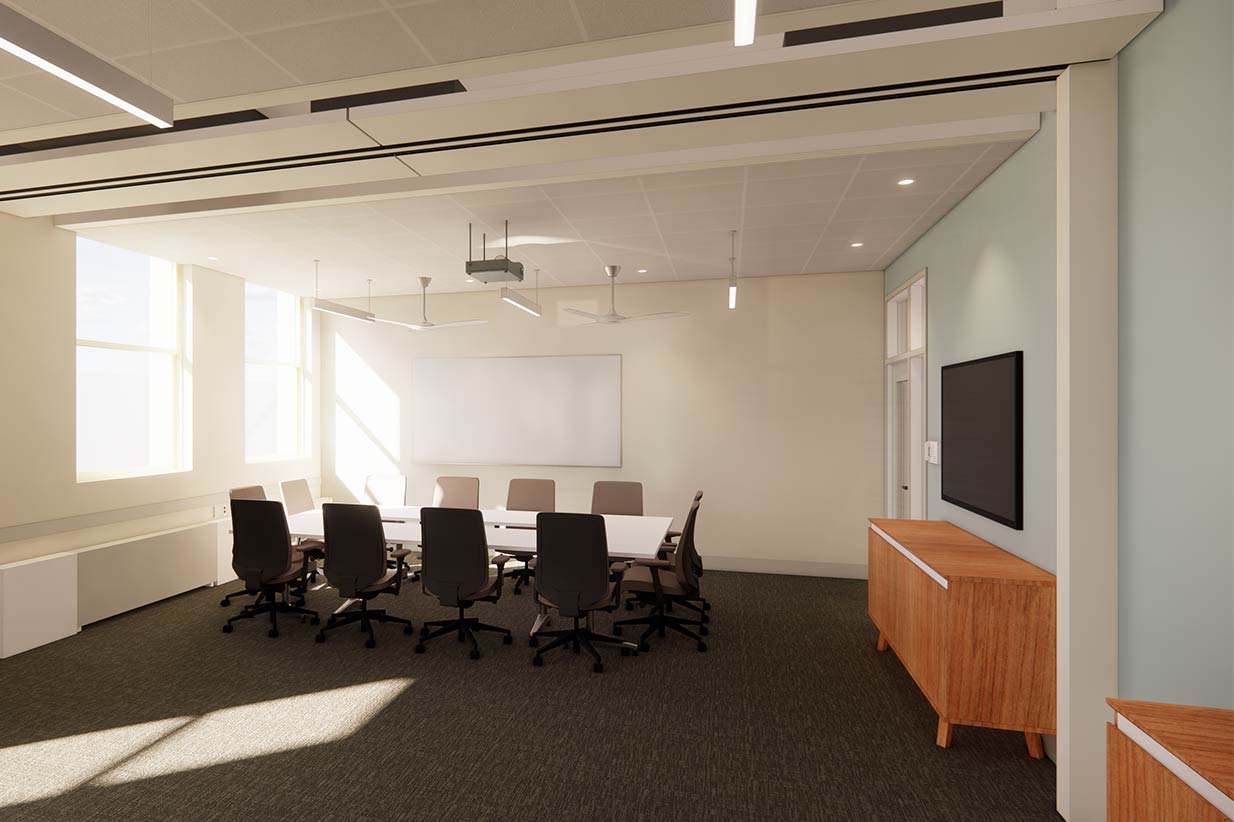
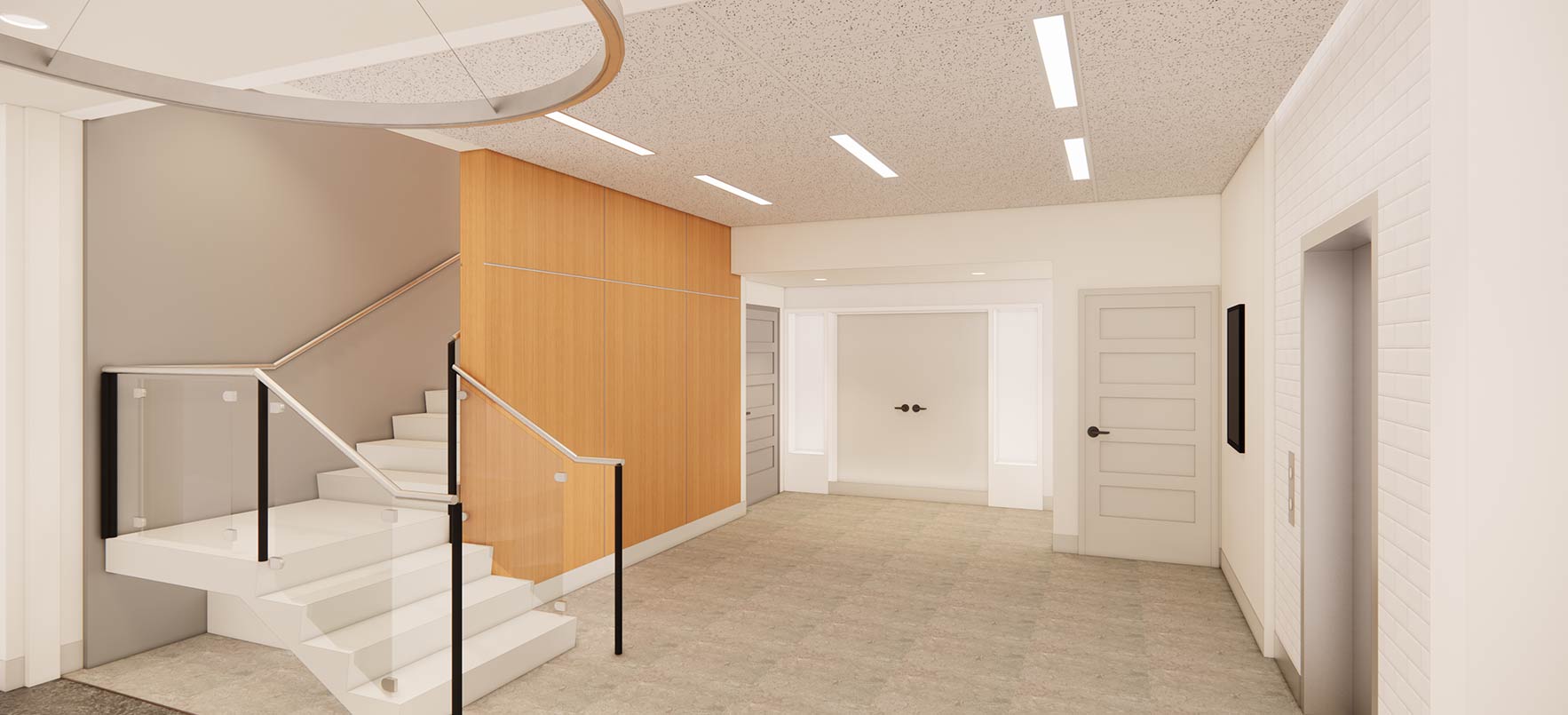
-
Renovation and remodel of the second and third floors of Gilkey Hall for the incoming Counseling and Psychological Services (CAPS) program

