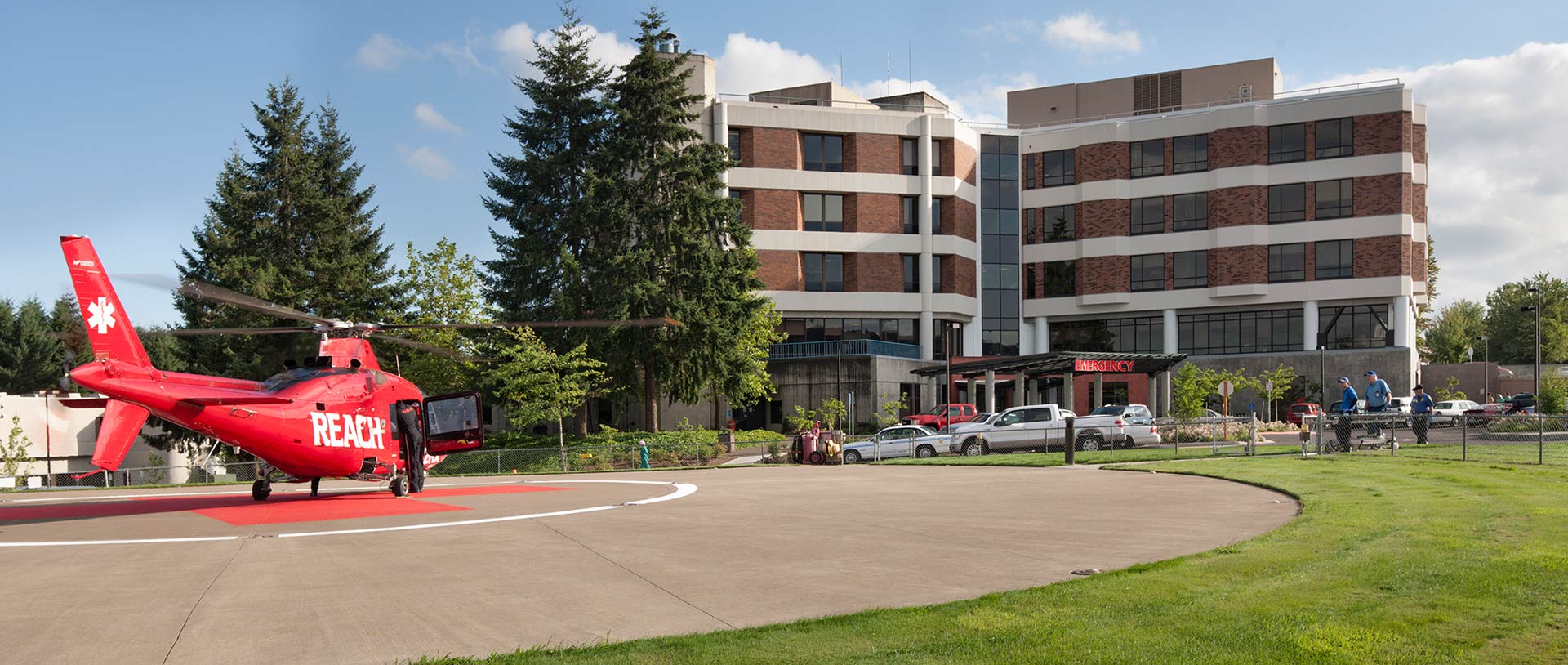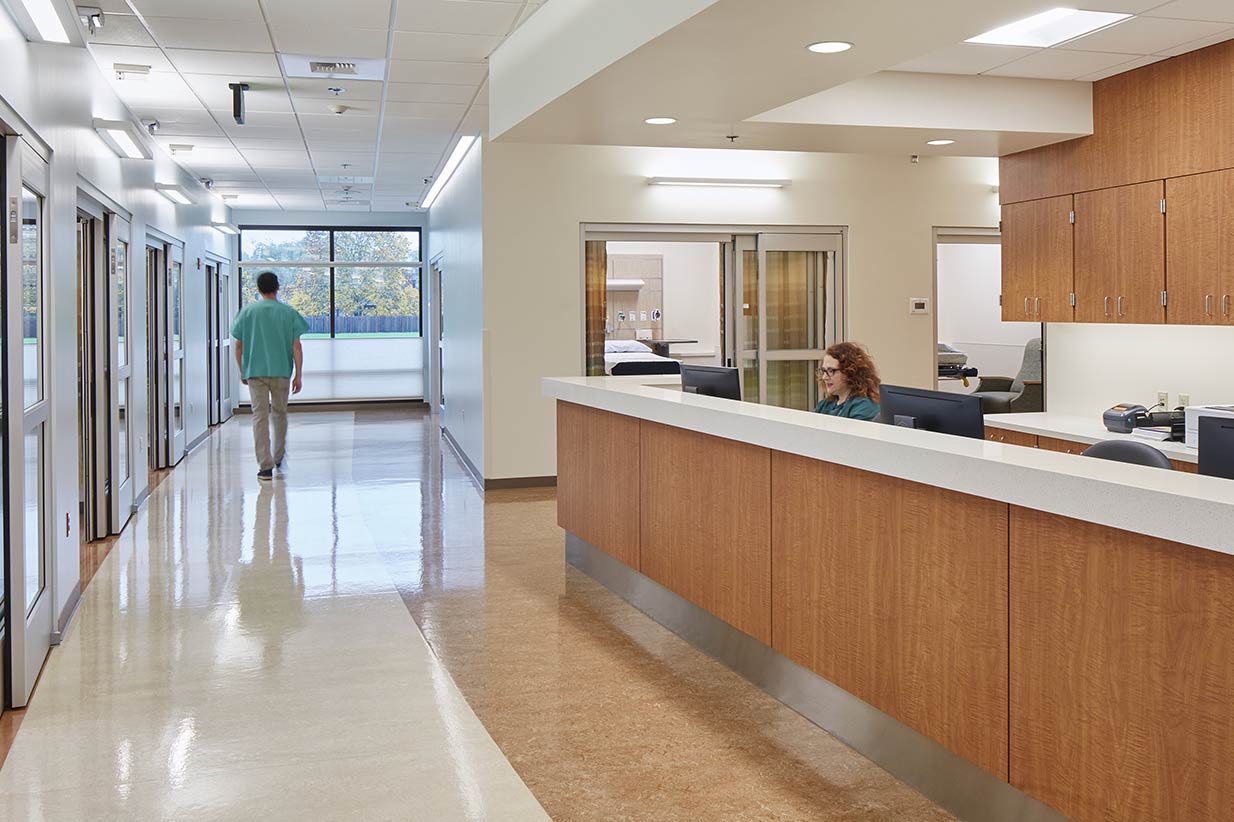Making A Better Healthcare Experience
Good Samaritan Regional Medical Center required additional beds to serve a growing community. Still, their existing patient “pods” were inefficient and operated under old staffing ratios and included a series of small, separate units saddled with operational inefficiencies. Clark Kjos designed this new 6-level addition by enlarging each floor plate, connecting two existing inpatient “pods”, and creating larger, more efficient departments.
The new ground-floor Emergency Department separates walk-ins from ambulance traffic. Inside, the new ED waiting room serves as a welcoming and calming entry for visitors and patients. The new ED staff center is a raised, central platform giving staff full supervision and direct access to every treatment room. Below the ED, a service floor expansion includes improvements to the Dietary department and Inpatient Pharmacy.
The completed project improves GSRMC’s patient and visitor environment and enables staff to provide more effective and efficient patient care.
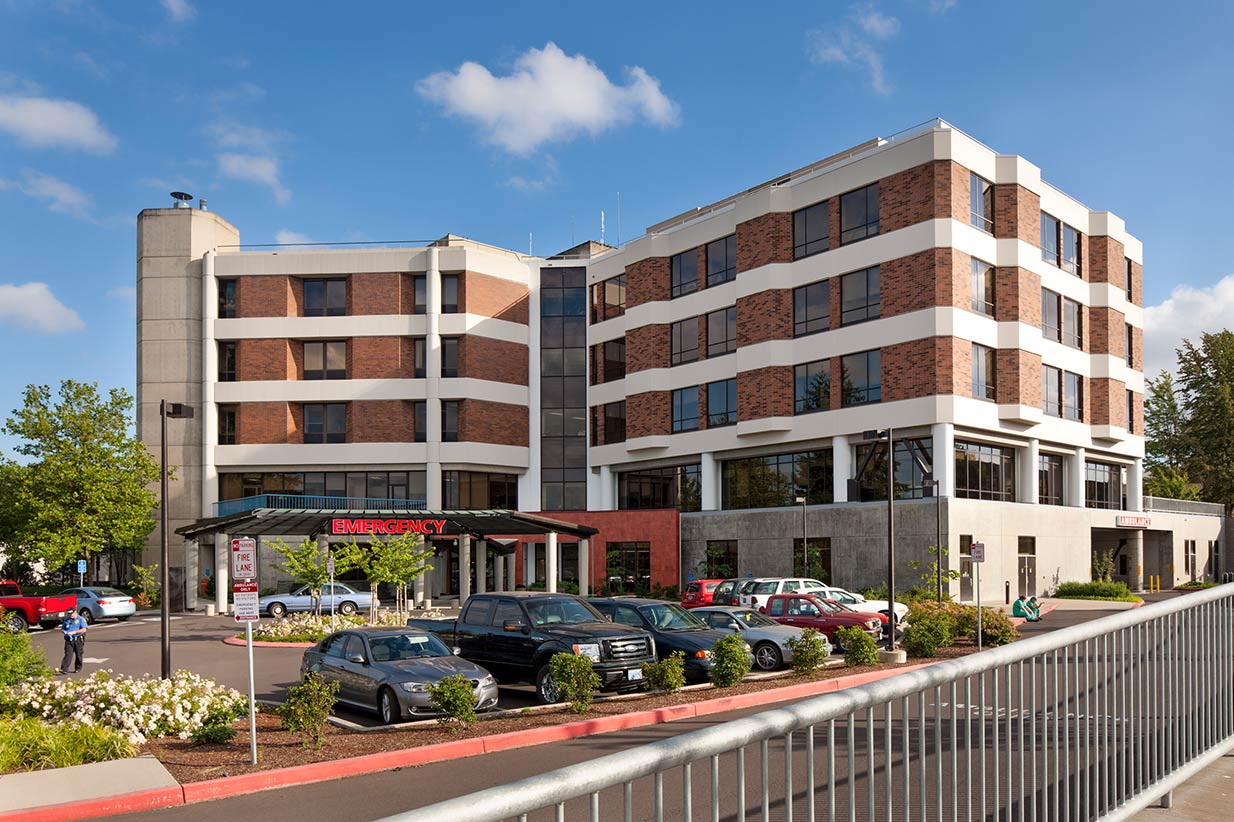
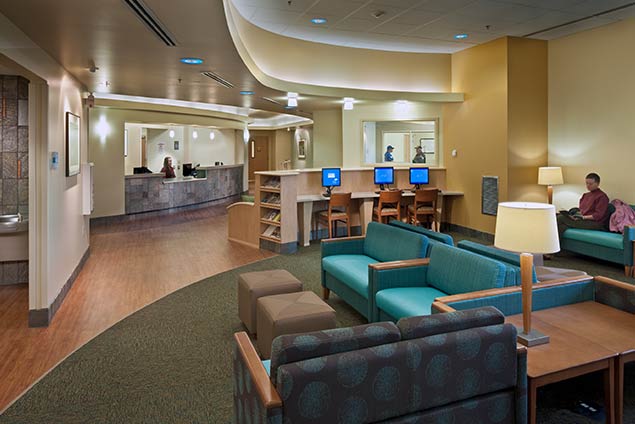
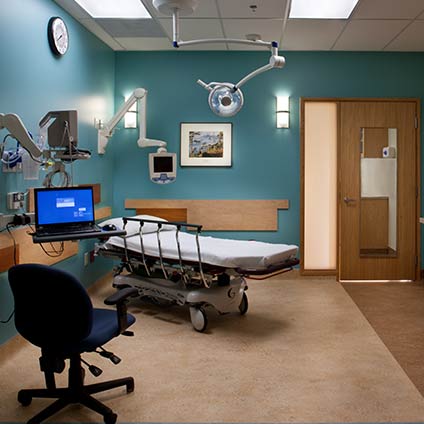
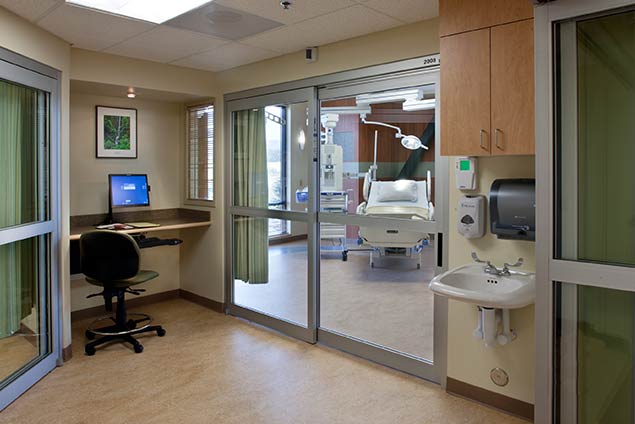
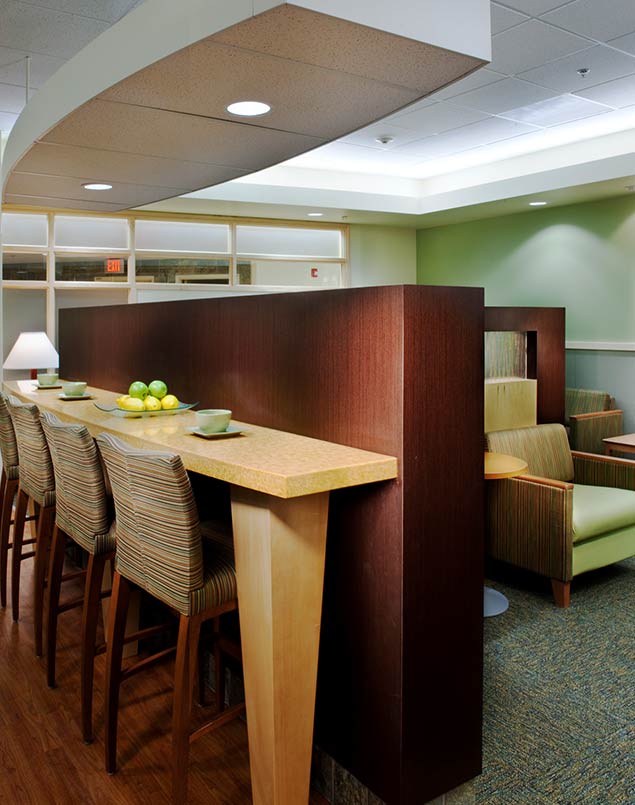
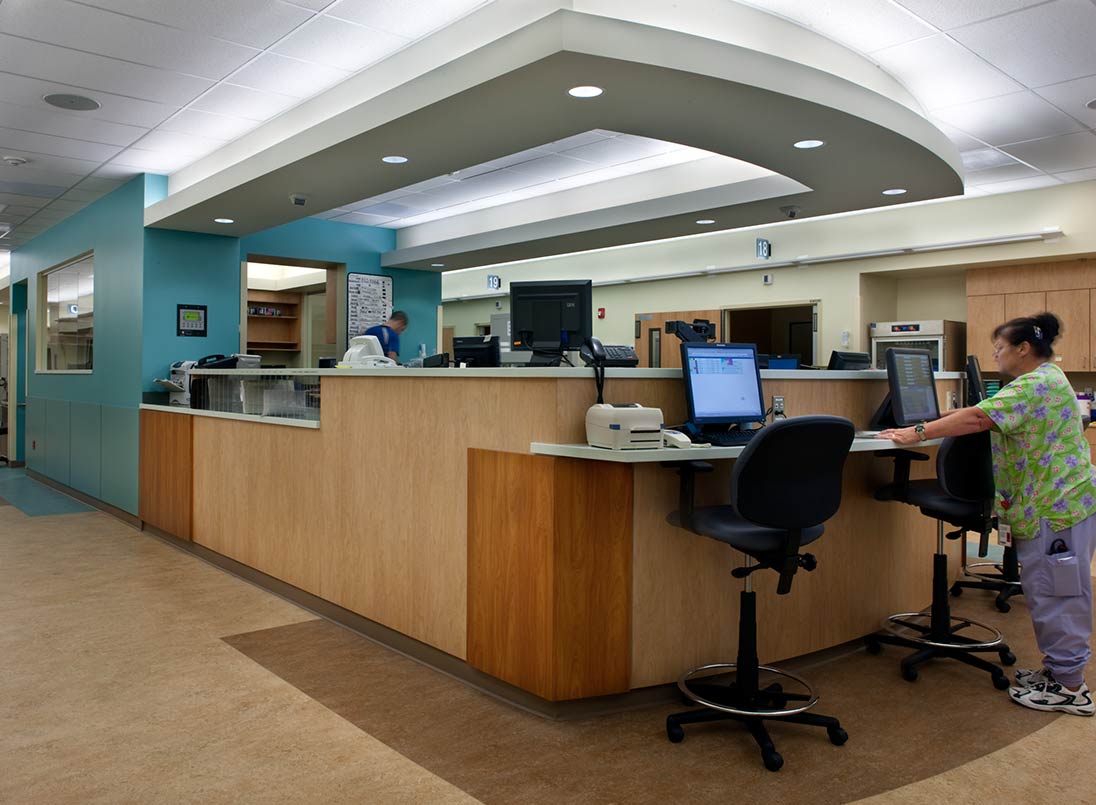
-
Critical Care Unit
-
Medical and Surgical Inpatient Beds
-
Double rooms converted to single occupancy
-
Improved circulation for both public/families and patient/staff
-
Larger staff work areas
-
Offers comfortable space for family members
-
Improves environment for both patients and staff through use of evidence based design

