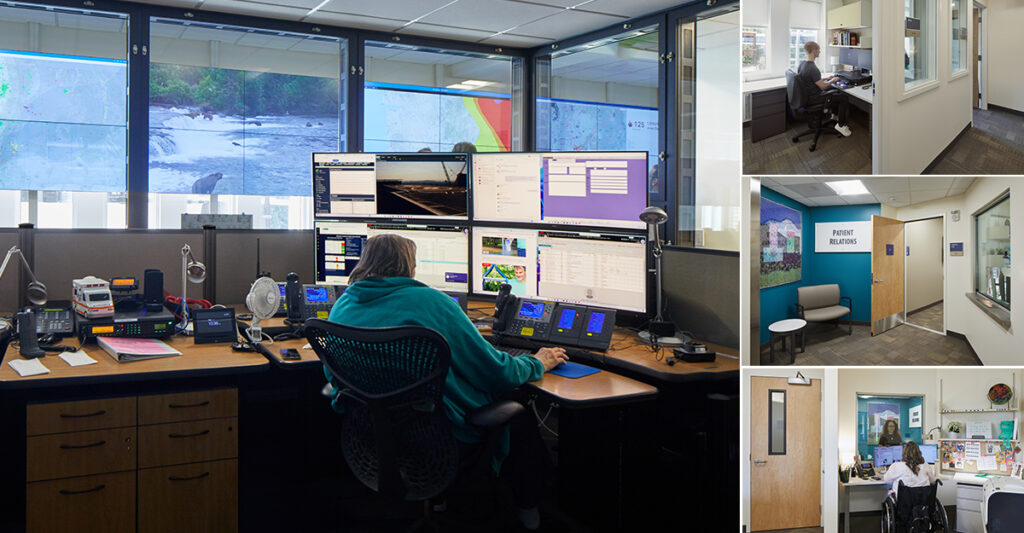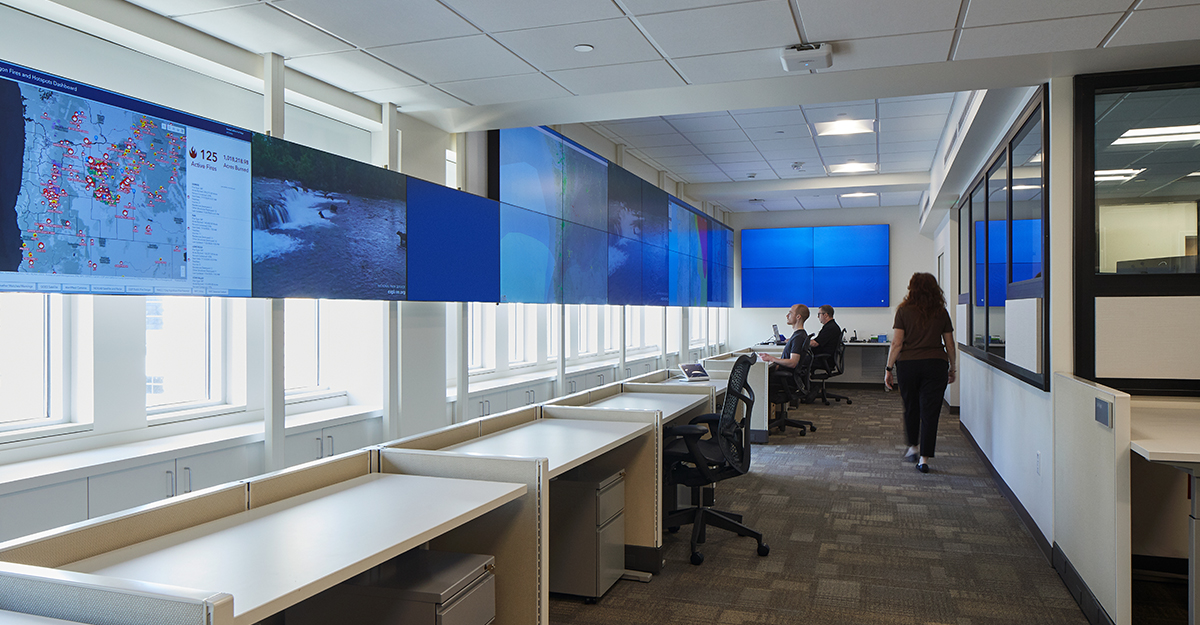We’re proud to have designed Oregon Health & Science University’s new “Mission Control” center, now streamlining patient care across Oregon.
The new Mission Control Center serves as a critical hub for statewide hospital resource coordination. Located in the Kohler Pavilion, this remodeled space centralizes the Oregon Medical Coordination Center, where real-time data on hospital bed availability, staffing, and patient flow is tracked to ensure Oregonians receive timely care. The L-shaped control room, inspired by NASA, features ergonomic workstations and wall-to-wall screens that allow staff to make quick, informed decisions. Our design seamlessly integrates technology with collaborative workspaces, enabling staff to efficiently coordinate care, particularly during emergencies. Supported by state and federal grants, this center addresses challenges like hospital bed shortages, benefiting both urban and rural communities. The space is designed to facilitate faster patient transfers, improve emergency preparedness, and support healthcare during crises, making it a model for hospital coordination nationwide.


