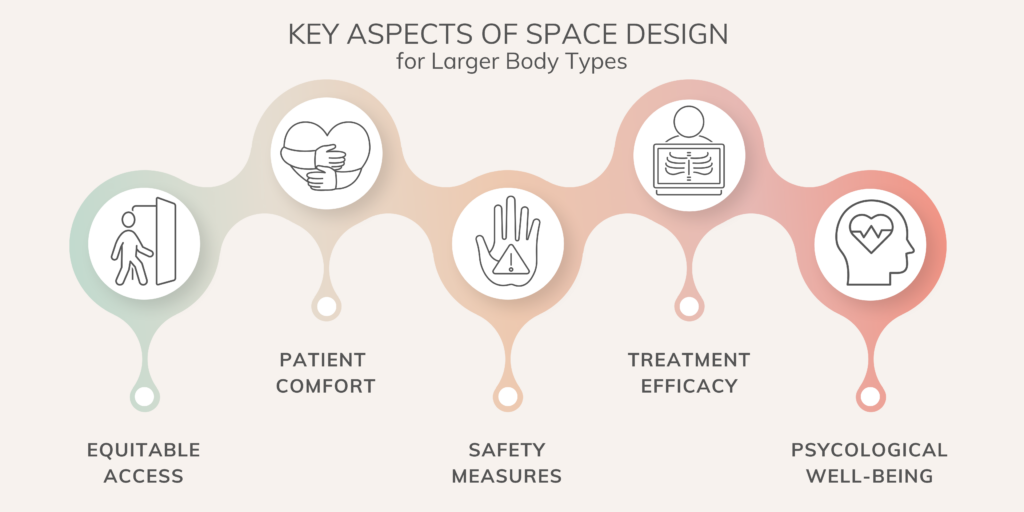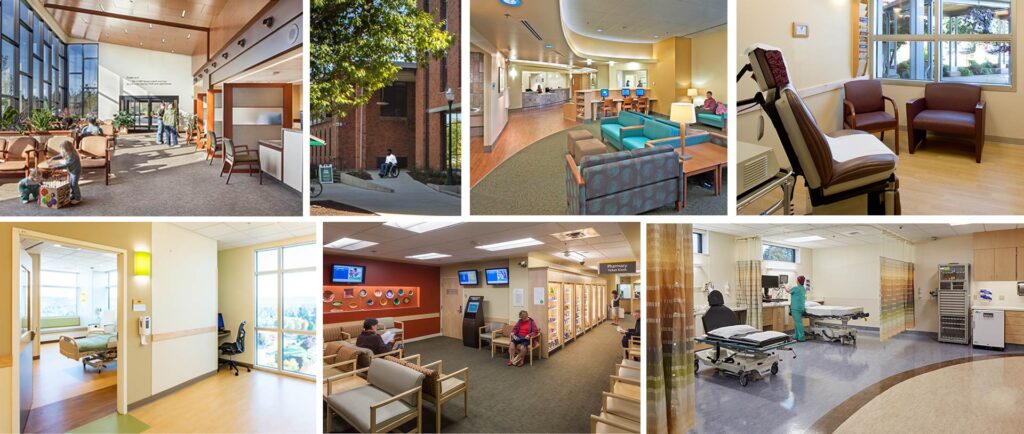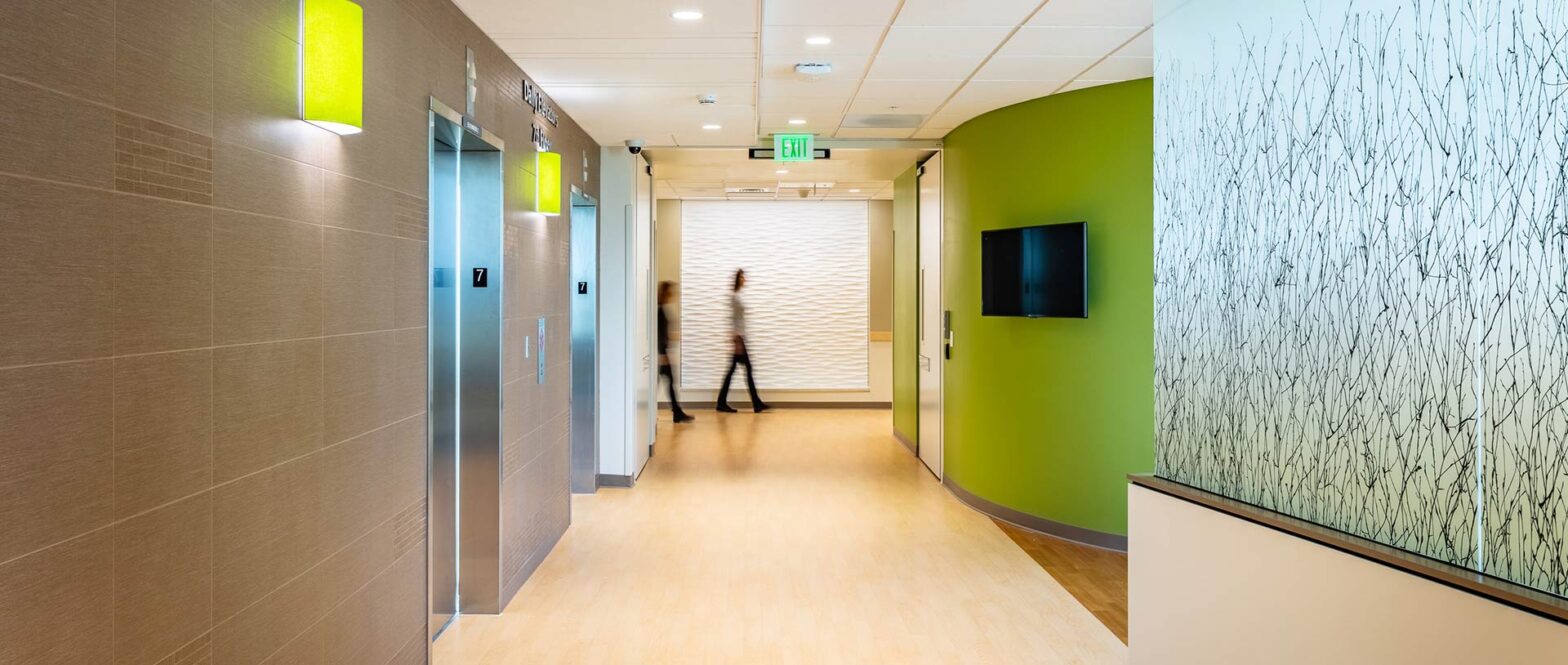Healthcare design always needs to be inclusive, universal, and meet the needs of a diverse patient population. Patients with larger physiques, also called “patients of size,” require special attention in the design of healthcare facilities. As the average body size increases, it is important to ensure that healthcare environments are inclusive and equipped to provide comfortable and effective care for all individuals. Imagine a healthcare system where size is no barrier to quality care. Here we discuss both the why and the how design needs to be mindful of patients of size, focusing on access equality, comfort, and the safe delivery of healthcare services.
The Broader Context: Inclusive Healthcare Design
Addressing the needs of larger-bodied patients is integral to the broader goal of creating an inclusive healthcare environment. This notion of inclusivity spans across various factors like gender, race, disabilities, and body size. Unfortunately, larger-bodied patients frequently encounter barriers to receiving high-quality healthcare ranging from insufficiently sized equipment to treatment spaces that are too small, which can negatively affect both their physical and mental well-being.
Understanding the Unique Needs of a Larger Physique
Recognizing that the unique healthcare challenges faced by patients of size is essential. Obesity itself is a multifaceted condition, with genetics, lifestyle, and environmental factors as contributing elements. These individuals should be treated with the same respect and care as any other patient, free from any bias or discrimination.

Key Aspects of Design for Patients of Size
- Equitable Access: Creating healthcare facilities that are physically navigable for larger patients considers spacious environments and specialized equipment such as wider, reinforced seats and larger exam tables.
- Patient Comfort: Designing spaces prioritizing comfort is especially important. Uncomfortable environments can cause stress, discourage patients from attending healthcare appointments, and compromise their quality of care.
- Safety Measures: Safety is paramount in any healthcare setting, but space design should consider weight capacities for furniture and equipment, with adequate space for mobility aids such as lifts to prevent potential accidents for both patients and staff.
- Treatment Efficacy: Certain medical procedures may necessitate equipment specifically designed for patients of size. This includes diagnostic machines and surgical tables that are robust enough to ensure accurate and effective treatment.
- Psychological Well-being: Thoughtful and inclusive design benefits not only physical healing but also fosters mental health by reducing the stress and unease that can arise from poorly designed environments.
- Legal and Ethical Compliance: Equal healthcare access is both a legal and ethical obligation, making it incumbent on healthcare providers and facilities to integrate these considerations into their designs. Every facility should begin the design process by analyzing data and performing a risk assessment to define its patient population.

Specific Design Elements for Healthcare Environments
- Accessibility: Adequate doors, ramps, elevators, and other public amenities must support the facility’s maximum patient weight capacity, including features designed to withstand a concentrated load. Extra-capacity wheelchairs require wider door openings, which should be integrated into the design to ensure free movement across various hospital departments.
- Waiting Areas: Waiting rooms should offer spacious pathways and seating capable of accommodating large patients, providing a comfortable experience.
- Equipment Provisions: Designs should account for additional storage required as healthcare environments evolve to cater to a more diverse patient demographic. Storage of specialized equipment, including extra-capacity wheelchairs, exam tables, and patient lifts, though used intermittently drives the need for additional square footage.
- Examination Rooms: Compliance with FGI guidelines necessitates additional clearances around patient tables along the foot and transfer sides, especially if mobile patient lifts are utilized.
- Imaging Facilities: Initial project discussions on weight limits for imaging tables should be carefully considered to avoid excluding larger patients. Modified clearances around the patient tables should be expanded beyond 4’-0” to facilitate safe patient transfers.
- Emergency Departments: Special treatment rooms should be allocated in emergency departments, with design considerations that include expanded clearances for larger exam tables, door widths and toilet rooms.
- Holistic Space Allocation: Beyond the individual elements listed above, clients and designers should consider the entire facility holistically to understand how patients of size can be safely and equitably accommodated. This may include increasing the facility’s overall square footage to allow for additional storage, wider transfer clearances, larger doors, and the addition of specialized toilet rooms.
Designing healthcare spaces that cater to larger-bodied patients is crucial to ensuring equitable, respectful, and effective medical care. Attention to design details tailored for this group allows healthcare providers and facilities to better offer inclusive healthcare environments. This inclusive approach not only meets legal and ethical obligations but also enhances healthcare outcomes for this significant patient population.

