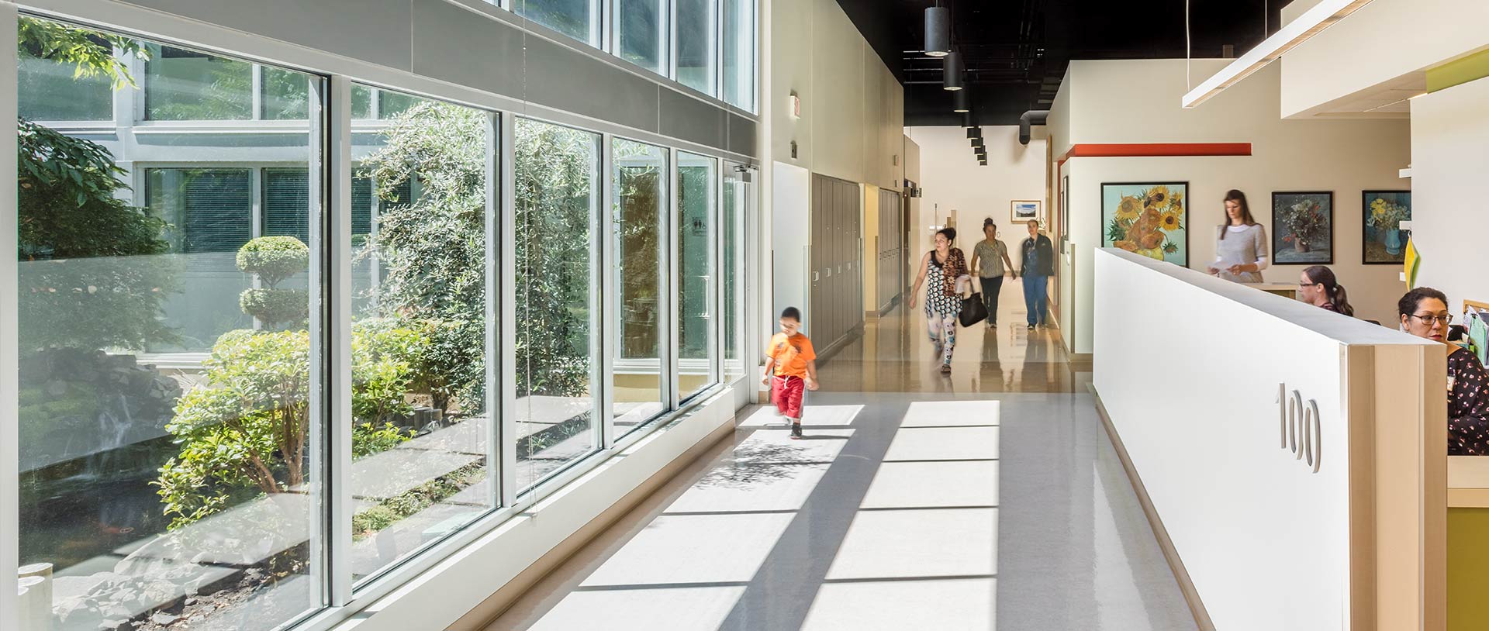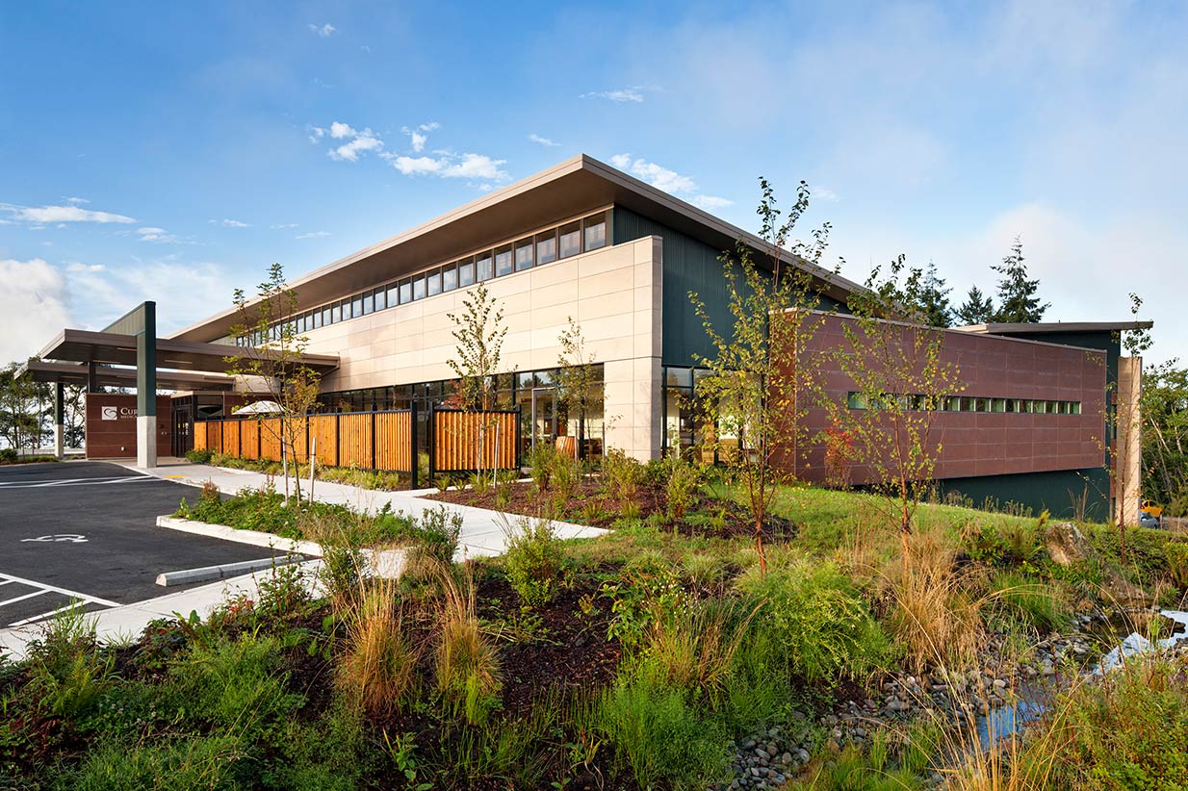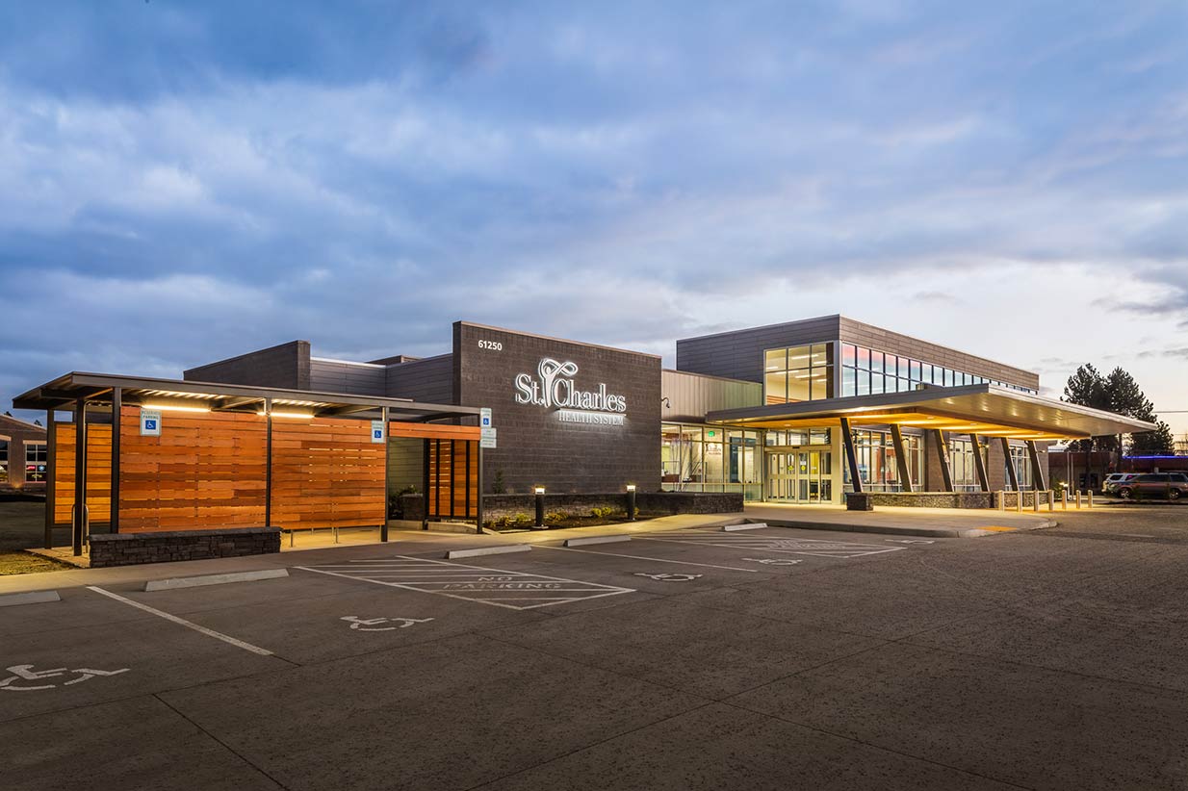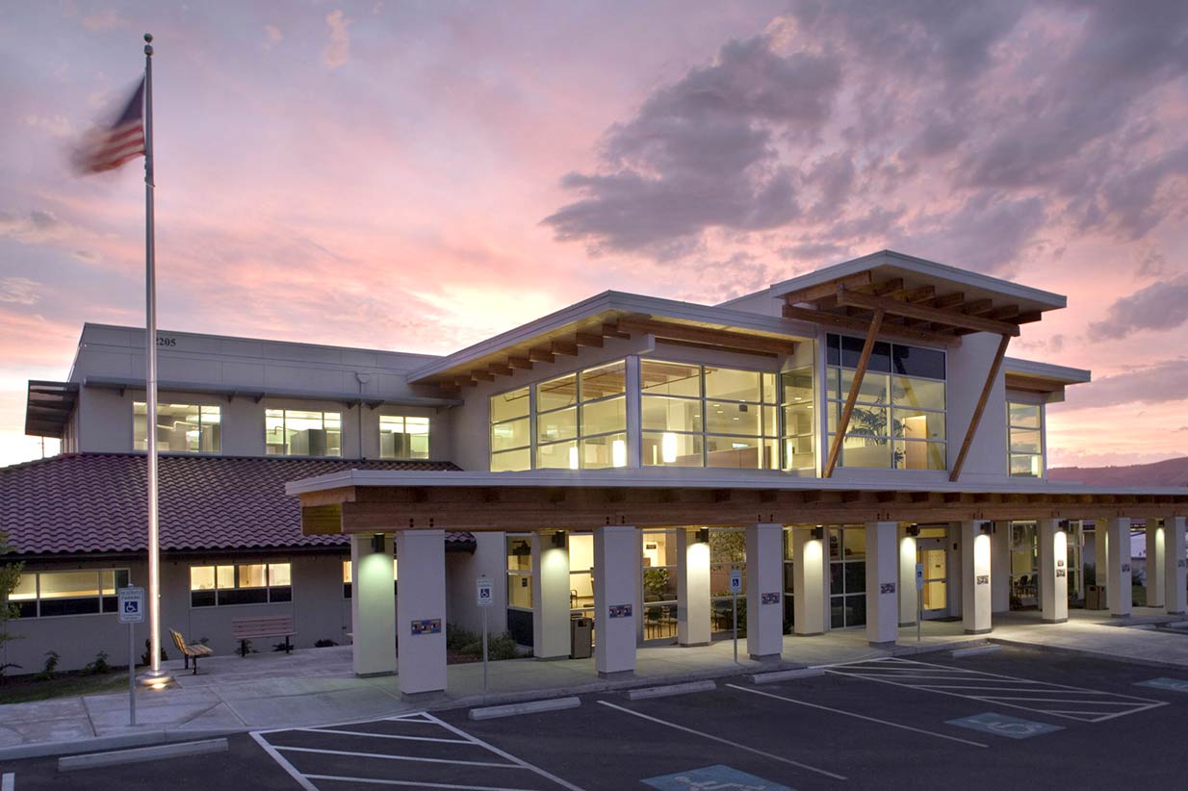Serving Families, Transforming Spaces
WFMC Health of Salem, a non-profit health organization in search of a new home, found a perfect fit in a vacant Circuit City building. With 30,800 square feet at their disposal, Clark/Kjos designed 19,730 square feet to accommodate a general family practice with room for growth. The original plan included a waiting area with a dedicated space for sick children, a primary care clinic with 24 exam rooms, administration and support spaces, provisions for future dental and urgent care areas, a community and patient education room, and counseling/behavioral health rooms. Despite budget constraints, the CKA design team transformed the windowless retail space into a welcoming clinic, utilizing pavilions, vibrant colors, natural light (through new windows and an internal courtyard), and simple yet durable finishes. This transformation has helped WFMC expand within its existing walls while attracting more patients.
Outside, new windows and a playful paint scheme make the building more approachable and announce its new health-oriented purpose.
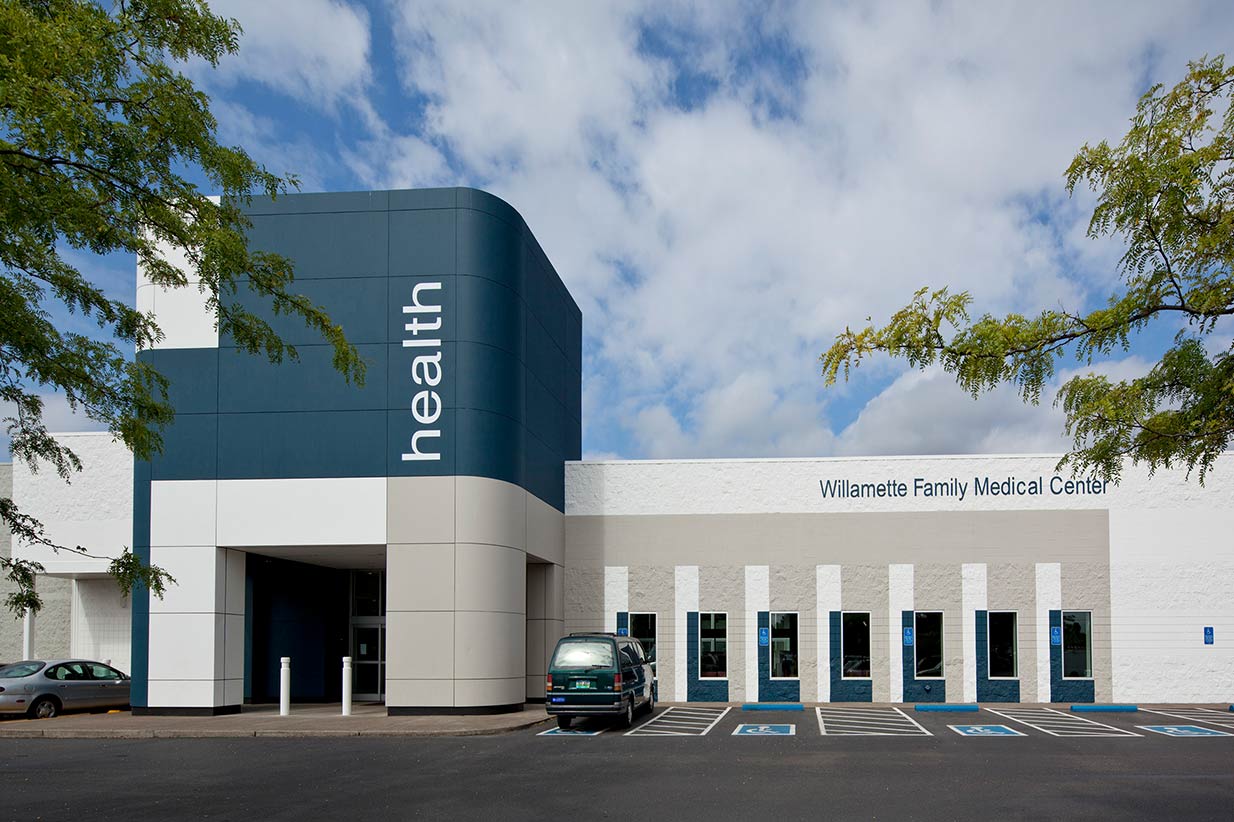
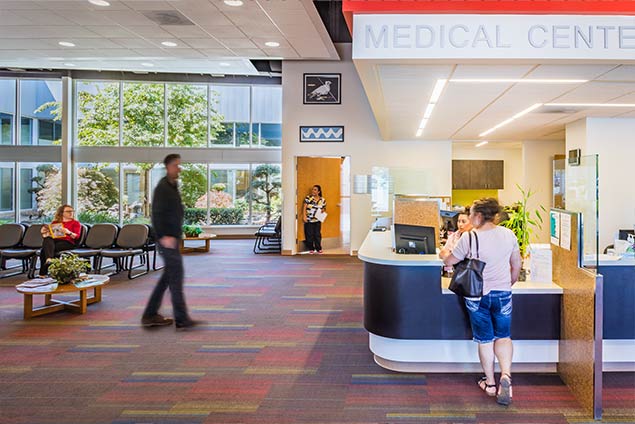

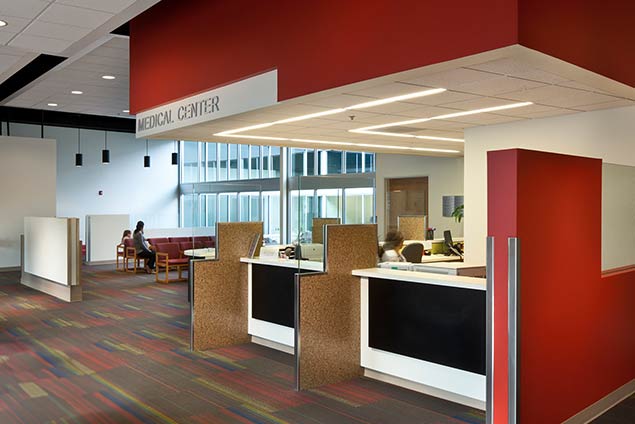
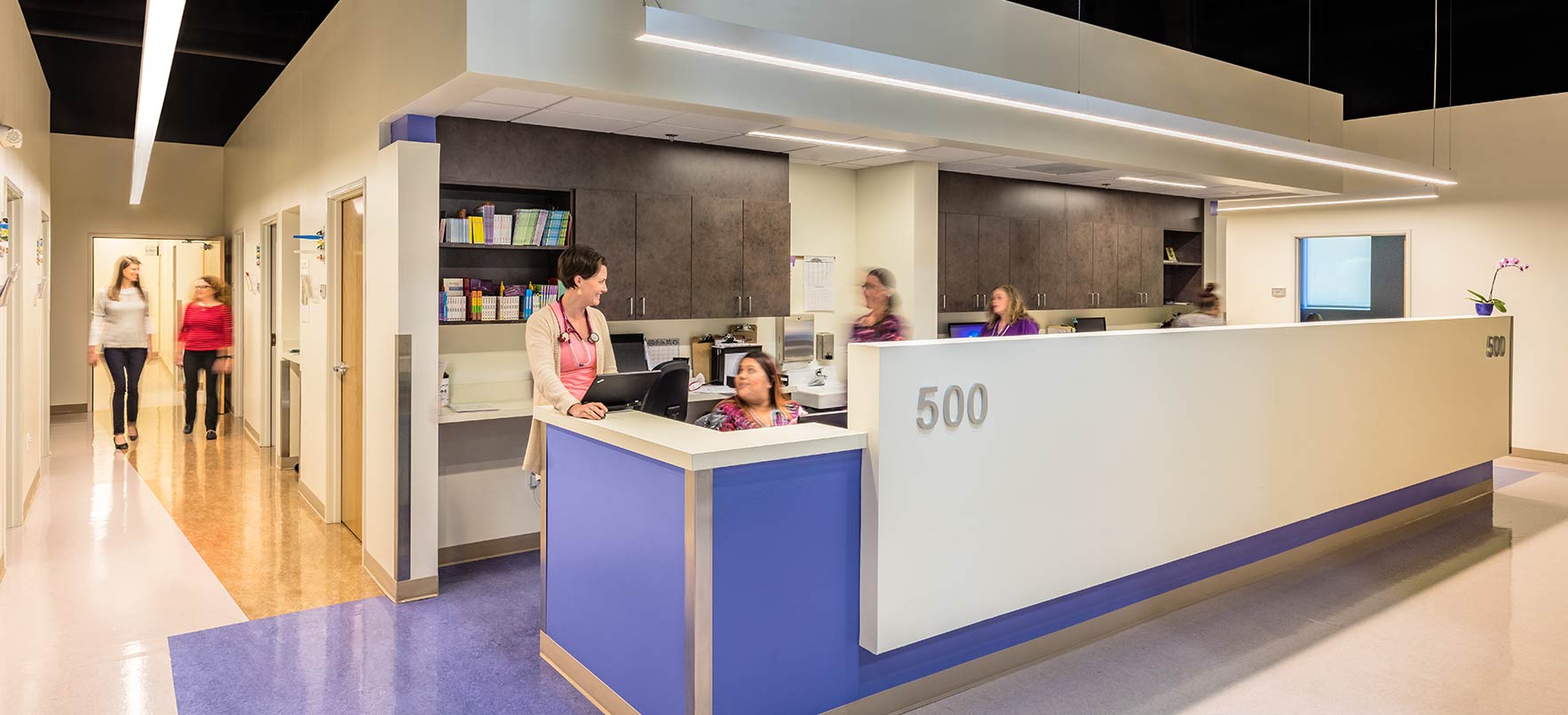
-
Adaptive Reuse
-
Waiting area for 55 patients with a separate sick children’s area
-
3 pods of 4 providers with 2 exam rooms each
-
Administrative/Support Spaces
-
Patient Education Room
-
Space for future growth
-
New Lightwell Courtyard

