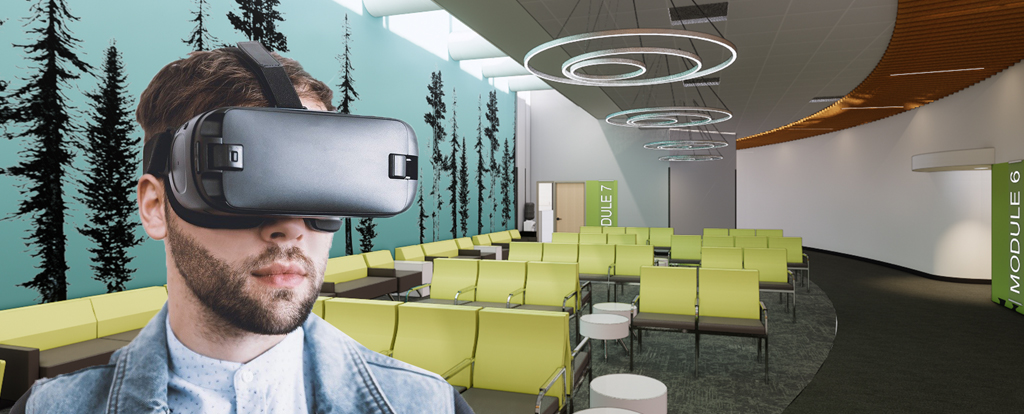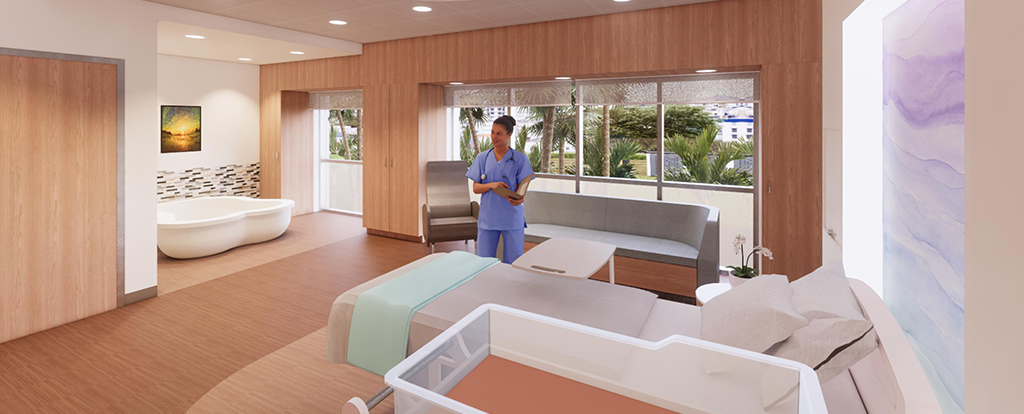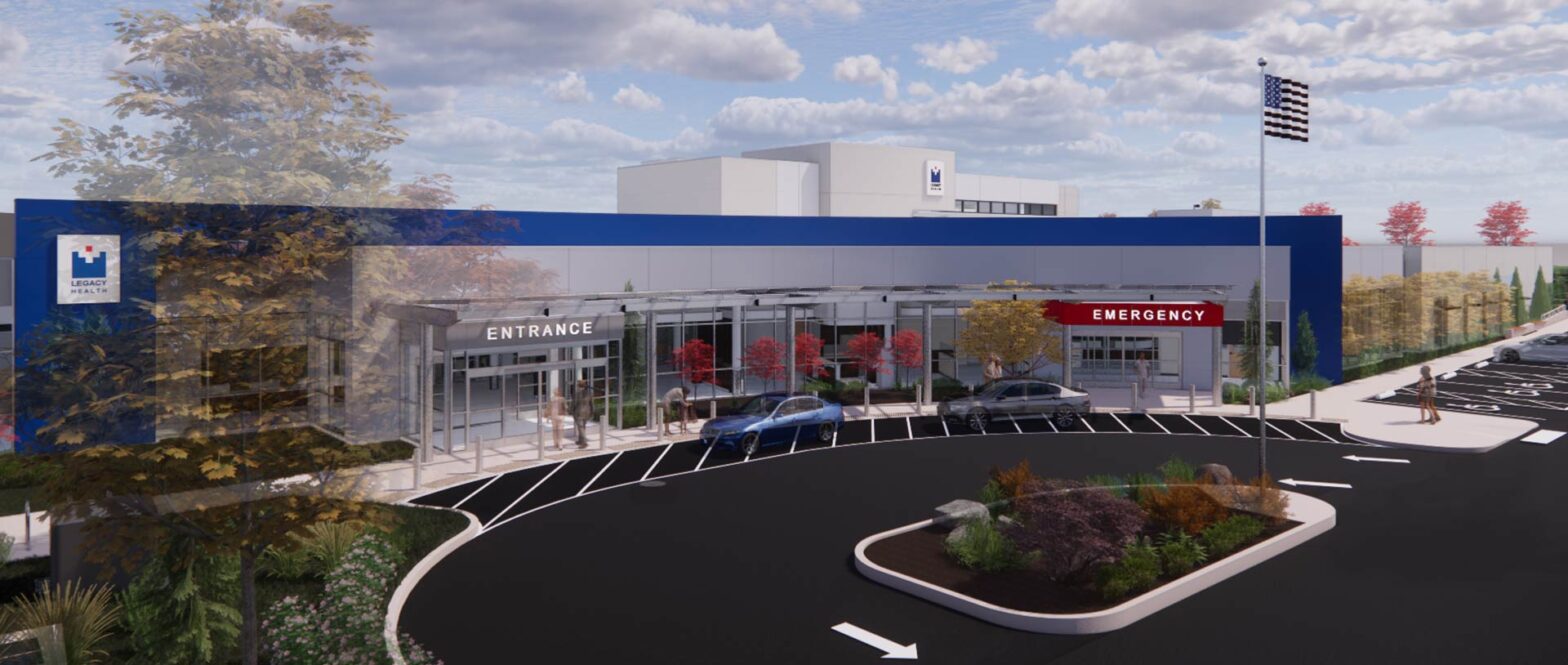Accurate renderings are one of the most essential tools an architect can use to help clients visualize a concept. An informed client makes better decisions because they have an increased understanding of the design while it is still “on paper;” otherwise, they may be surprised when they see the completed project and request costly construction changes in the field. Regardless of what type of renderings are used, the option to share the images in real-time over a 3D model or animated walkthrough can make a big difference in collaboration and time saved.
With a cutting-edge design studio and a library of 3D imagery, we produce 3D renderings to focus the client on the potential for a space. Clients can see a realistic image of a completed project long before it’s physically built, allowing them to make informed decisions about the design and ultimately transforming their space into something that performs not just as an aesthetic amenity but as an integral part of their facility. Here are a few techniques and tools we like to use to quickly create material mappings, interior furnishings, detail shots, and exterior perspectives.
Mini-Models
Beginning with our early space planning meetings, we take advantage of Building Information Modeling (BIM) visualization. After we develop the overall project schematic plan and the client accepts it, we begin using what we call “mini-models.” Mini-models are fixed views focused on individual spaces from an angle above, similar to lifting the roof off of a dollhouse. The mini-models are built from a scaled 3D model based on the floor plan and finished to a level of detail sufficient to represent all furnishings, fixtures, and casework present in a final space. Creating and manipulating a single room allows us to organize and visualize all the components needed to comprise the larger project. With this style of BIM visualization, we can test, rearrange, revise, and perfect everything from furnishings to equipment. Our focus is not the large-scale building elements but rather the smaller details within a room or suite. This visual interest helps to build excitement in a project early in the design process.
Mini-Models are an effective way to convey the design intent of a space, which creates a common understanding between stakeholders. An example of this was in recent work for a client who was building four clinics over the span of three years. After developing standard mini-models as part of the first clinic, we were able to move quickly through design development with the other clinics’ user groups by reusing the earlier project’s mini-model as a baseline. This enabled us to communicate the design standards effectively and efficiently, which expedited stakeholder buy-in and ultimate sign-off for all four clinic designs.
Virtual Reality

Immersive technology in the form of virtual reality (VR) has also helped us gain efficiency in our processes. We use virtual reality as a scene from a building occupant’s vantage point or a walkthrough to help the users visualize moving through and using the spaces. From big-picture visualizations to deep learning about a buildings’ components, this tool encourages curiosity about a future space or building. It also enables us to verify that the design team is on the same page with respect to the spatial layout of virtual elements. We can verify the alignment of furnishings, lighting, and other essential elements through this process. VR allows us to quickly collect feedback on the whole building model and its operations – ideally, at an early stage. Our VR’ toolbox’ also travels as a laptop in a backpack, which allows us to share our whole building model on-site with project teams using VR headsets to test spaces, workflows, or design features.
Photorealistic Renderings
As a project moves from space planning and mini-model visualization into detailed design meetings that include color and material selection, we often use a process that we call Rapid Project Visualization (RPV) to help communicate design ideas. This process uses a series of near-photorealistic still renderings with mapped materials and colors to help convey the design intent to the team. The actual materials to be used in the designs can be very complex, so having this extra level of detail is almost essential. An important benefit of the quality and accuracy of the rendered images is that it allows for immediate feedback with fast revisions. This tool is a great equalizer for project teams where anyone’s idea is valued and tested. It is also a great tool for our clients to inform the public, present to jurisdictions with design review requirements, and gain approval from governing boards.

No matter which real-time rendering tool or software we use, there is one thing they all have in common: the ability to amaze. It’s no longer an afterthought — it’s something we envision and bring to clients right from the start. And with software that allows us to render faster than ever before, building “wow” into every project is both possible and affordable. We create visual solutions of the highest quality with every project prepared in the best way possible, maximizing detail and ensuring that what our clients see is what they can get.

